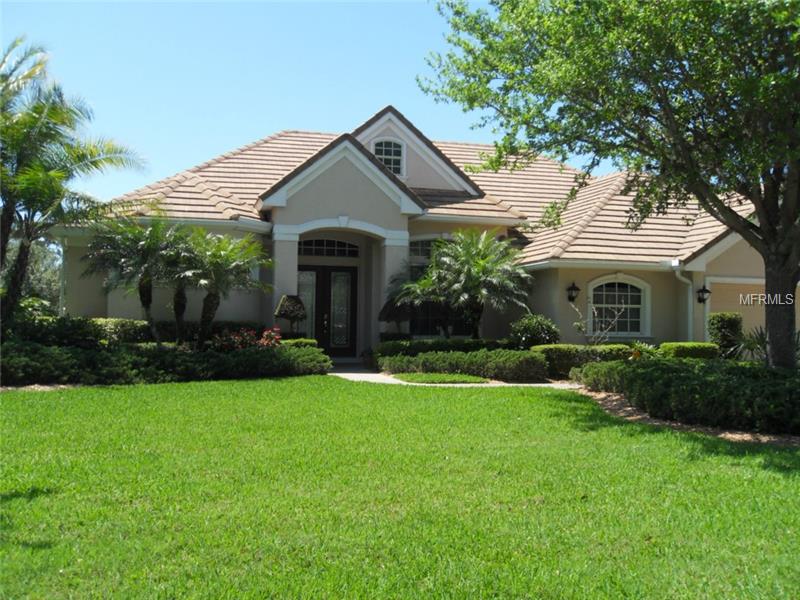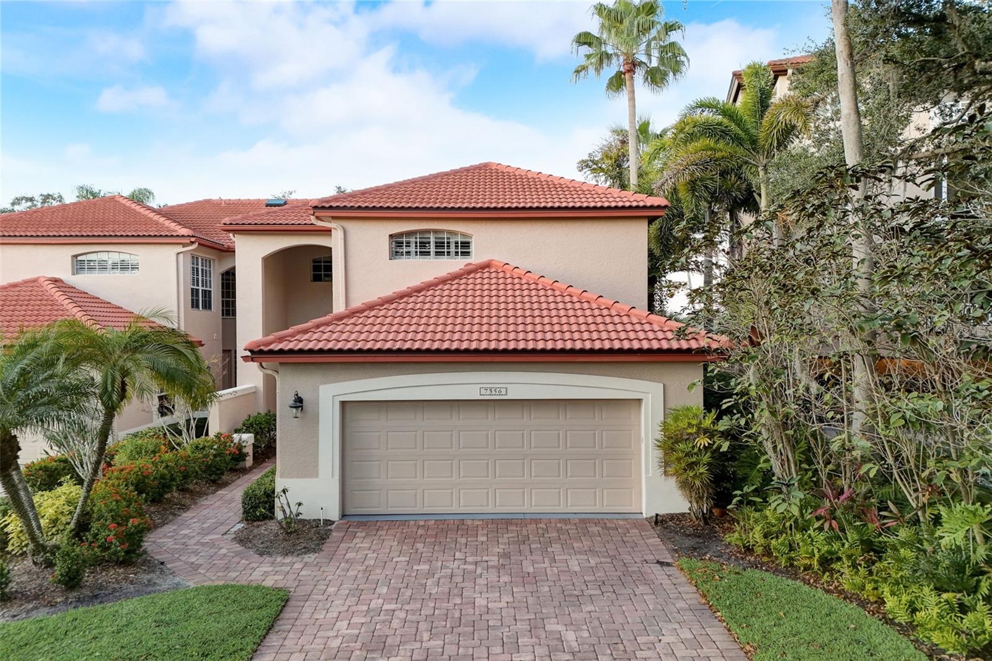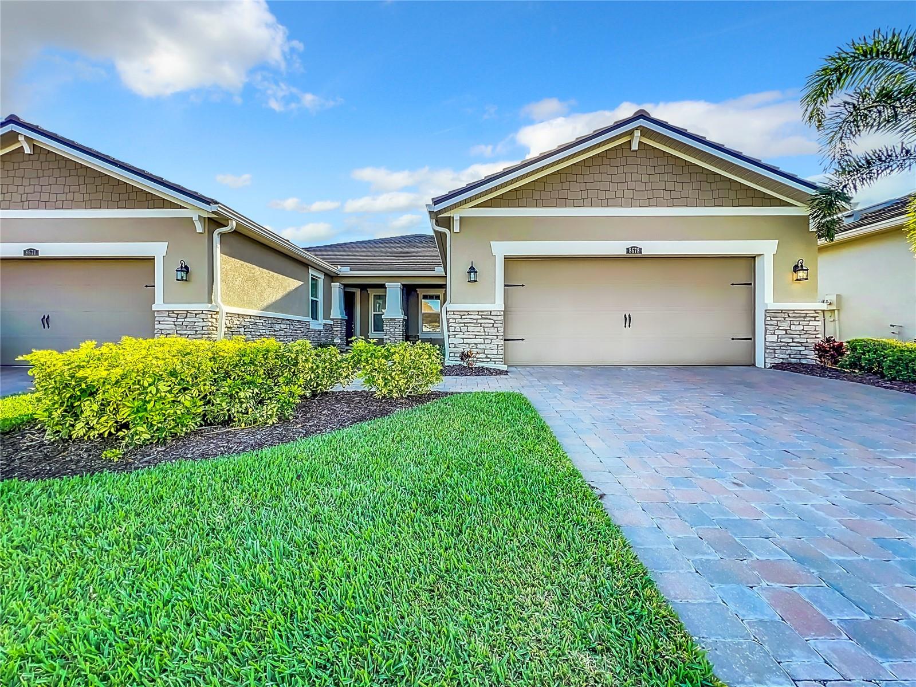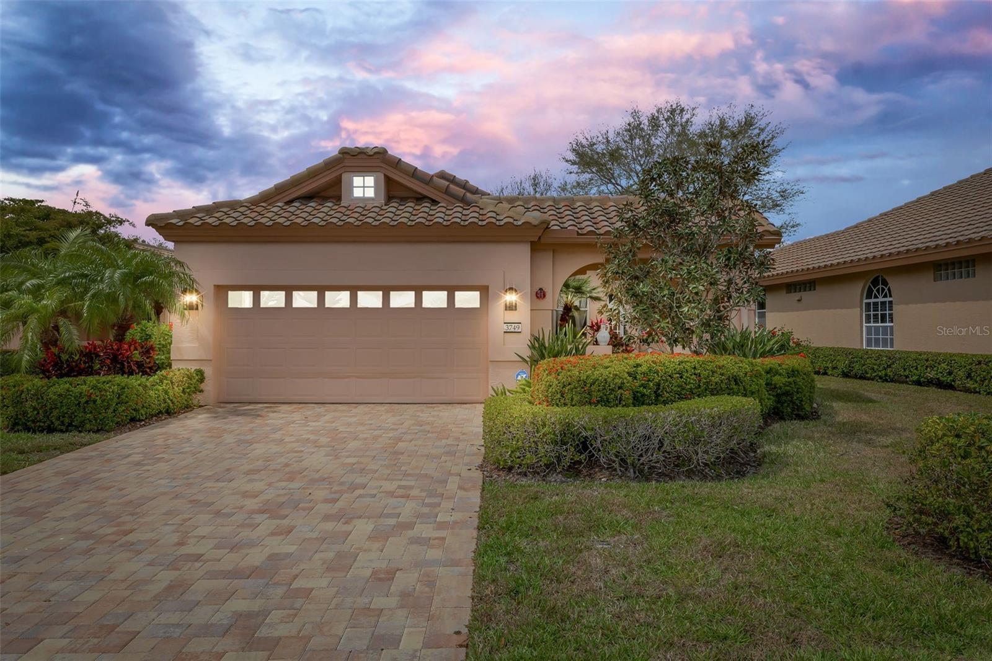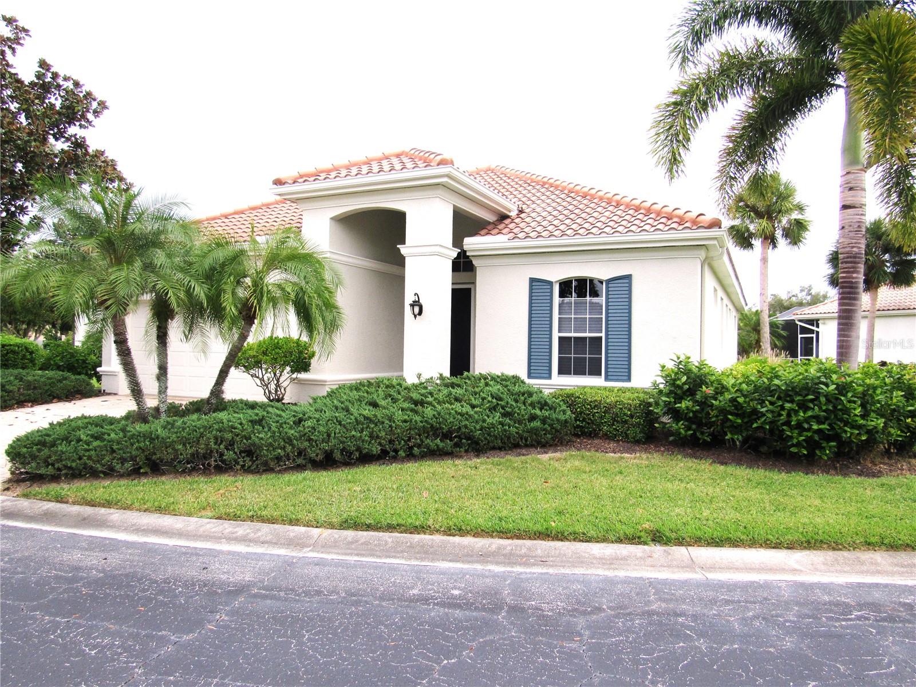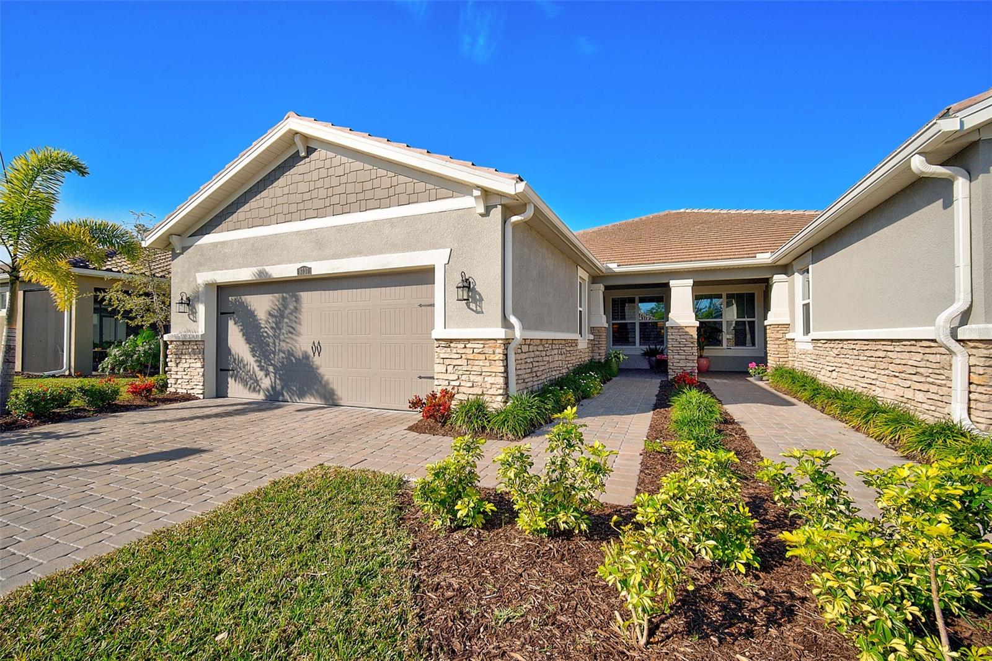- Home
- News
- Popular Property Categories
- Anna Maria Island Real Estate
- Bedroom Communities
- Bradenton Real Estate
- Charlotte Harbor Real Estate
- Downtown Sarasota Condos
- Ellenton Real Estate
- Englewood Real Estate
- Golf Community Real Estate
- Lakewood Ranch Real Estate
- Lido Key Condos
- Longboat Key Real Estate
- Luxury Real Estate
- New Homes for Sale
- Palmer Ranch Real Estate
- Palmetto Real Estate for Sale
- Parrish Real Estate
- Siesta Key Condos
- Siesta Key Homes and Land
- Venice Florida Real Estate
- West of the Trail
- Advanced Search Form
- Featured Listings
- Buyer or Seller?
- Our Company
- Featured Videos
- Login
8922 Bloomfield Blvd , Sarasota, Florida
List Price: $575,000
MLS Number:
A3996417
- Status: Sold
- Sold Date: Oct 30, 2014
- DOM: 131 days
- Square Feet: 2923
- Price / sqft: $197
- Bedrooms: 3
- Baths: 3
- Pool: Private
- Garage: 2 Car Garage
- City: SARASOTA
- Zip Code: 34238
- Year Built: 2001
- HOA Fee: $2,100
- Payments Due: Annual
Beautiful three bedroom three bath home in Silver Oaks. Private heated pool with screen enclosure overlooking the lake. Mature landscaping with oak trees. Eating space in kitchen with separate formal dining room. Crown molding in living area. Walk-in closet in master bedroom. Eating space in the island kitchen with breakfast bar. Gated community.
Misc Info
Subdivision: Silver Oak, Unit 1
Annual Taxes: $5,983
HOA Fee: $2,100
HOA Payments Due: Annual
Age Restrictions: N/A
Water Front: Lake
Water View: Lake
Water Access: Lake
Lot Size: 1/4 Acre to 21779 Sq. Ft.
Request the MLS data sheet for this property
Sold Information
CDD: $580,000
Sold Price per Sqft: $ 198.43 / sqft
Home Features
Interior: Eating Space In Kitchen, Formal Dining Room Separate, Formal Living Room Separate, Kitchen/Family Room Combo, Living Room/Dining Room Combo, Split Bedroom
Kitchen: Breakfast Bar, Island, Walk In Pantry
Appliances: Built In Oven, Dishwasher, Disposal, Dryer, Exhaust Fan, Hot Water Electric, Microwave, Oven, Range, Refrigerator, Washer
Flooring: Carpet, Ceramic Tile
Master Bath Features: Bath w Spa/Hydro Massage Tub, Dual Sinks, Tub with Separate Shower Stall
Fireplace: Family Room, Gas Fireplace
Air Conditioning: Central
Exterior: Gutters / Downspouts, Mature Landscaping, Oak Trees, Patio/Porch/Deck Covered, Patio/Porch/Deck Screened, Sliding Doors, Trees/Landscaped
Garage Features: Attached, Door Opener
Pool Type: Gunite/Concrete, Heated Pool, In Ground, Screen Enclosure
Room Dimensions
- Living Room: 15x14
- Dining: 13x11
- Kitchen: 14x13
- Dinette: 12x07
- Family: 16x16
- Master: 22x12
- Room 2: 12x11
- Room 3: 11x11
- Bonus Room: 14x09
Schools
- Elementary: Laurel Nokomis Elementary
- Middle: Laurel Nokomis Middle
- High: Venice Senior High
- Map
- Walk Score
- Street View
