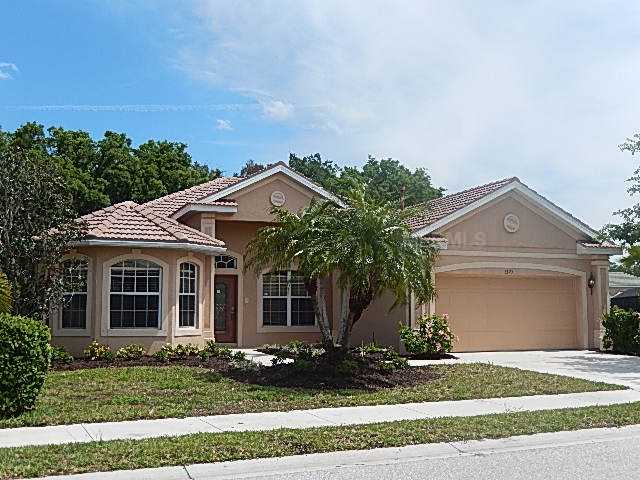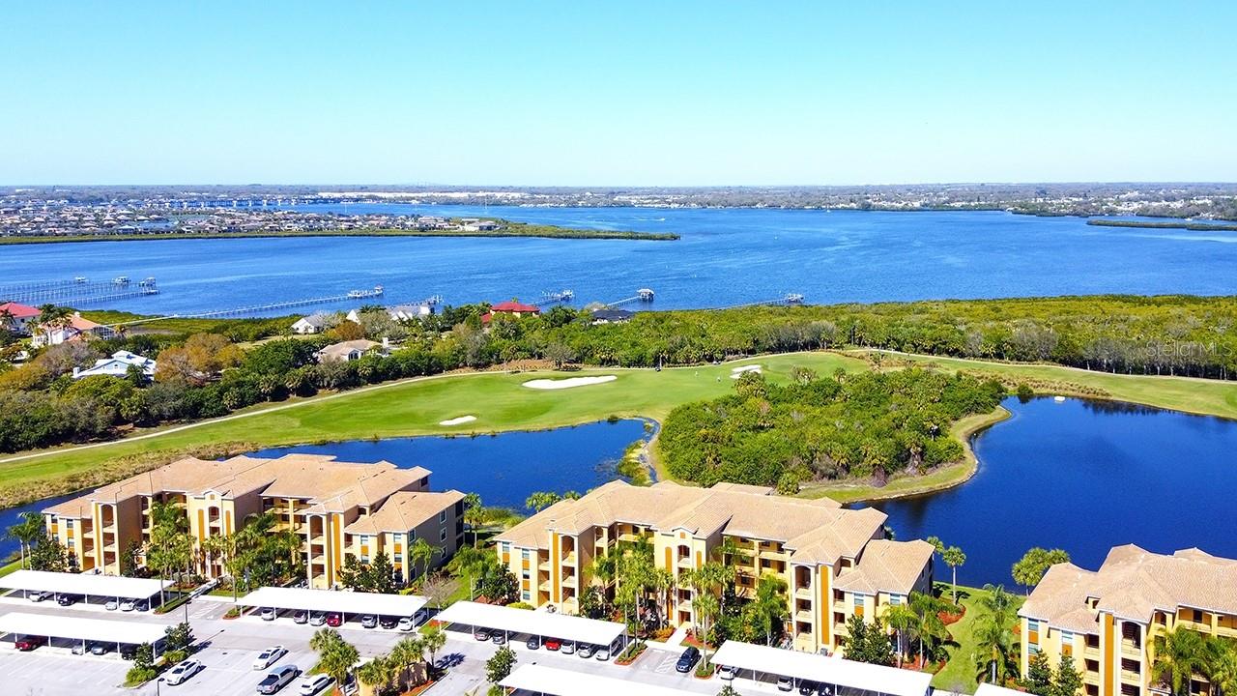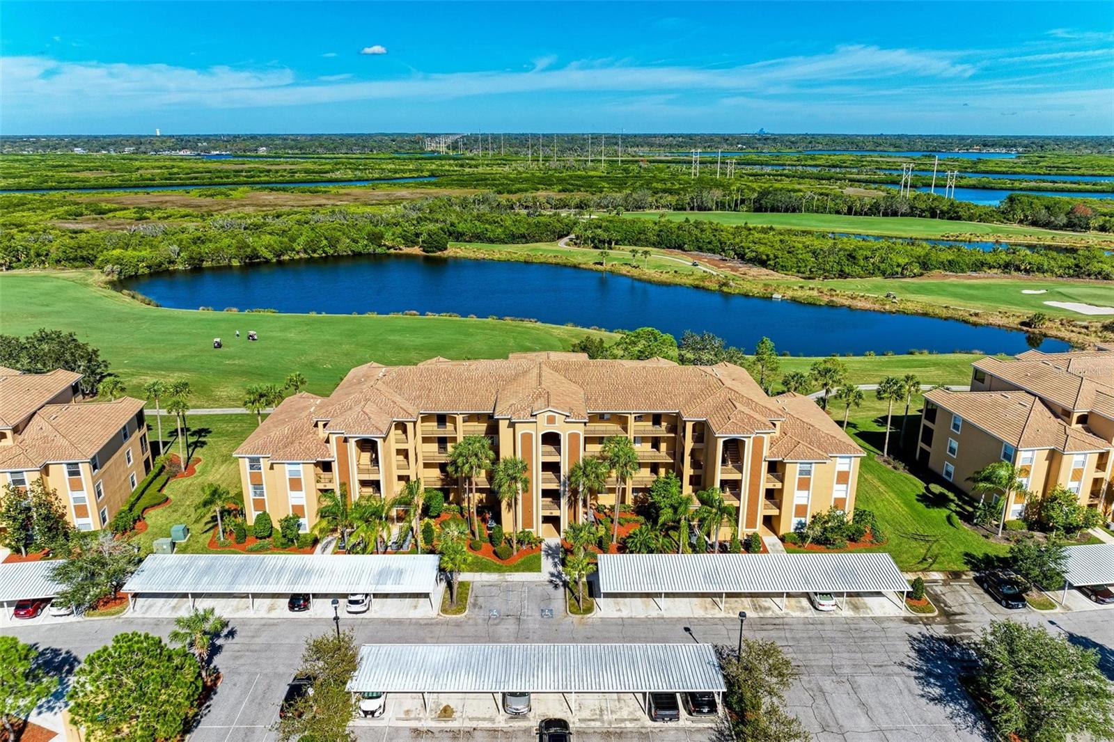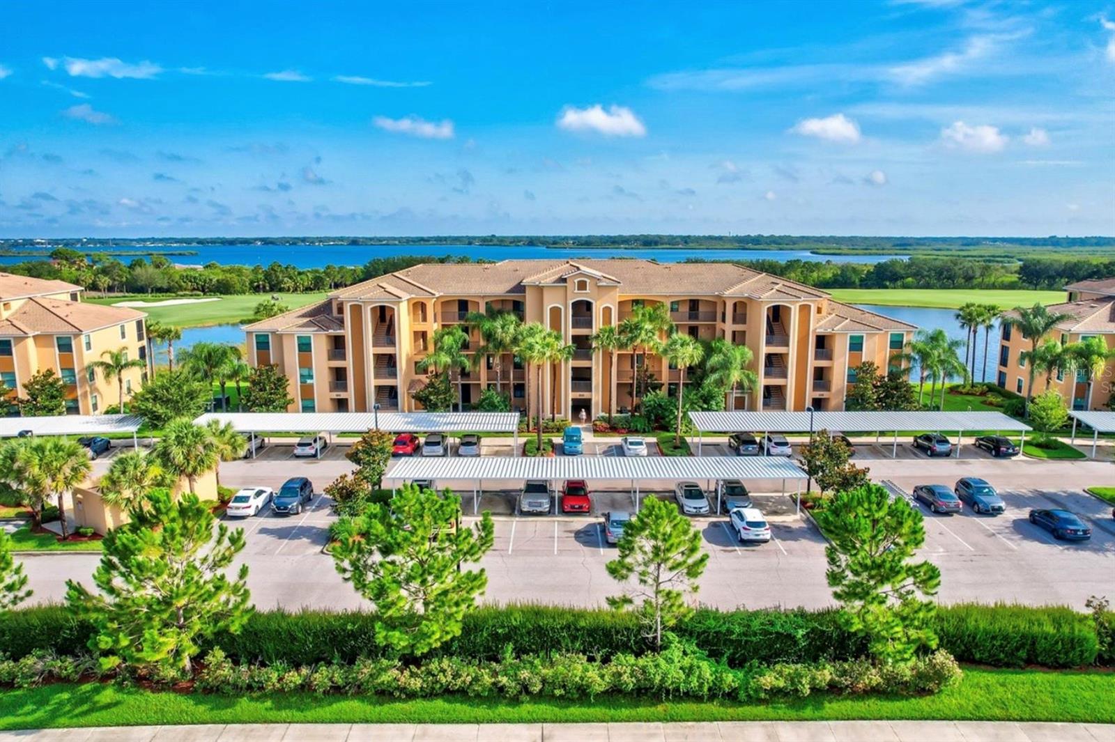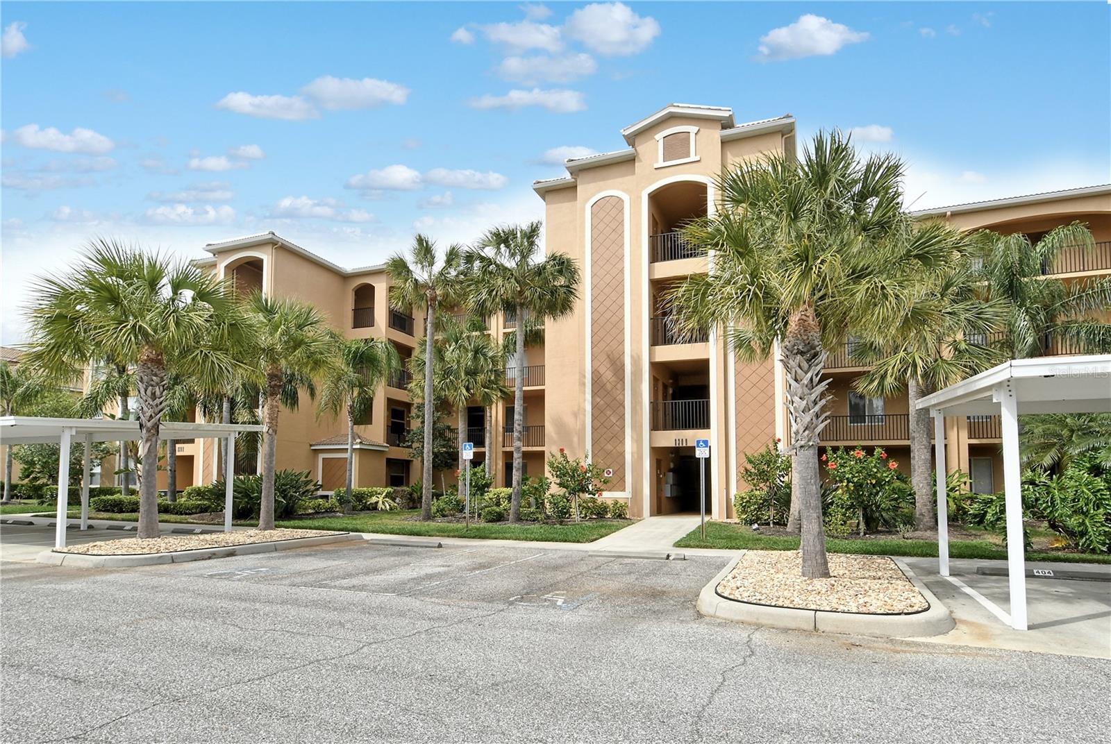- Home
- News
- Popular Property Categories
- Anna Maria Island Real Estate
- Bedroom Communities
- Bradenton Real Estate
- Charlotte Harbor Real Estate
- Downtown Sarasota Condos
- Ellenton Real Estate
- Englewood Real Estate
- Golf Community Real Estate
- Lakewood Ranch Real Estate
- Lido Key Condos
- Longboat Key Real Estate
- Luxury Real Estate
- New Homes for Sale
- Palmer Ranch Real Estate
- Palmetto Real Estate for Sale
- Parrish Real Estate
- Siesta Key Condos
- Siesta Key Homes and Land
- Venice Florida Real Estate
- West of the Trail
- Advanced Search Form
- Featured Listings
- Buyer or Seller?
- Our Company
- Featured Videos
- Login
8625 Stone Harbour Loop , Bradenton, Florida
List Price: $319,900
MLS Number:
A3996349
- Status: Sold
- Sold Date: Sep 08, 2014
- DOM: 99 days
- Square Feet: 2806
- Price / sqft: $114
- Bedrooms: 3
- Baths: 2
- Pool: Community, Private
- Garage: 2 Car Garage
- City: BRADENTON
- Zip Code: 34212
- Year Built: 2004
- HOA Fee: $143
- Payments Due: Monthly
IT'S YOUR LUCKY DAY! GREAT PRICE ON former MODEL HOME, the Grand Weston Flex is a great floor plan & this one has all the upgrades! With 3 bdrms, 2 baths & lovely formal office/den, you also get a generous Master Retreat. Lots of space-formal living room AND formal dining room (they both have lovely double step ceilings.) From the 18 in tile to the granite/stainless kitchen(and GAS, too!) to lots of natural light, neutral décor, breakfast AND a family room all on the first floor. Decorator touches throughout including light fixtures, wall & window coverings, and built-ins. THEN you see the staircase -- up you go to a DOUBLE BONUS ROOM (its own HVAC so it stays cool!) So much space to spread out & enjoy this comfortable & inviting home. Gorgeous heated pool with spa & water features protected by the screened lanai & overlooking a posted nature preserve -- so much peace & quiet & privacy here! You won't want to leave -- except to enjoy the outstanding community amenities of Heritage Harbour! Community pools, tennis, fitness, playgrounds & green space, lakes & sidewalks throughout. Living in a golf community adds even more options for FUN -- & membership is optional, too! This home has had both pool/spa pumps replaced and the pool has been brought back to its showcase days as a model for Florida Outdoor Living. Landscape renovation with new sod & decorative plantings, and new mulch -- this home is refreshed and ready for a new life with YOU at the center of it all!(CDD included w tax $)
Misc Info
Subdivision: Stoneybrook At Heritage Harbour Sp C Unit 1
Annual Taxes: $3,961
Annual CDD Fee: $1,178
HOA Fee: $143
HOA Payments Due: Monthly
Age Restrictions: N/A
Lot Size: Up to 10, 889 Sq. Ft.
Request the MLS data sheet for this property
Sold Information
CDD: $319,900
Sold Price per Sqft: $ 114.01 / sqft
Home Features
Interior: Formal Dining Room Separate, Master Bedroom Downstairs, Split Bedroom
Kitchen: Breakfast Bar, Island, Walk In Pantry
Appliances: Dishwasher, Dryer, Gas Appliances, Microwave Hood, Range, Refrigerator, Washer
Flooring: Ceramic Tile, Carpet, Wood
Master Bath Features: Dual Sinks, Tub with Separate Shower Stall
Air Conditioning: Central, Zoned/Multiple
Exterior: Irrigation System, Hurricane Shutters, Patio/Porch/Deck Screened
Garage Features: Attached, Door Opener
Pool Type: Heated Pool, Gunite/Concrete, In Ground, Heated Spa, Screen Enclosure
Room Dimensions
- Living Room: 10x11
- Dining: 10x15
- Kitchen: 11x14
- Dinette: 08x08
- Family: 15x15
- Master: 12x19
- Room 2: 10x12
- Room 3: 10x12
- Bonus Room: 15x16
Schools
- Elementary: Freedom Elementary
- Middle: Carlos E. Haile Middle
- Map
- Walk Score
- Street View
