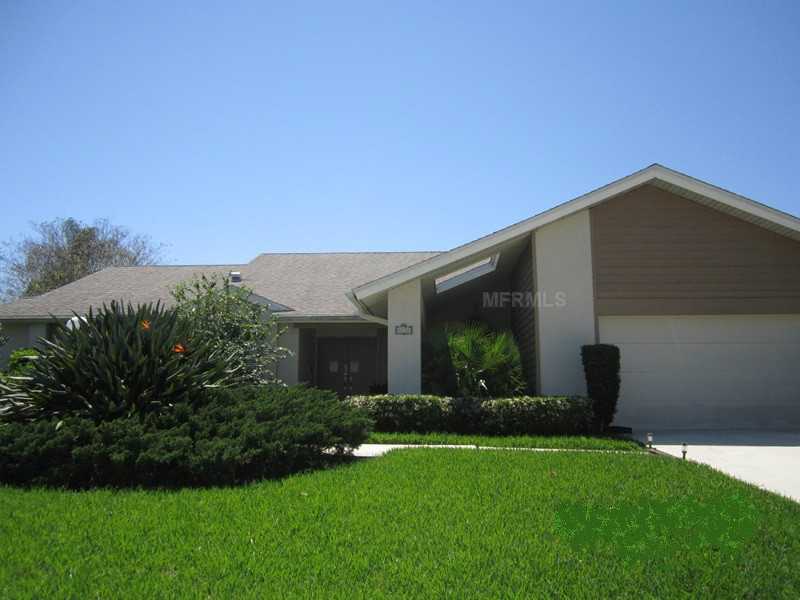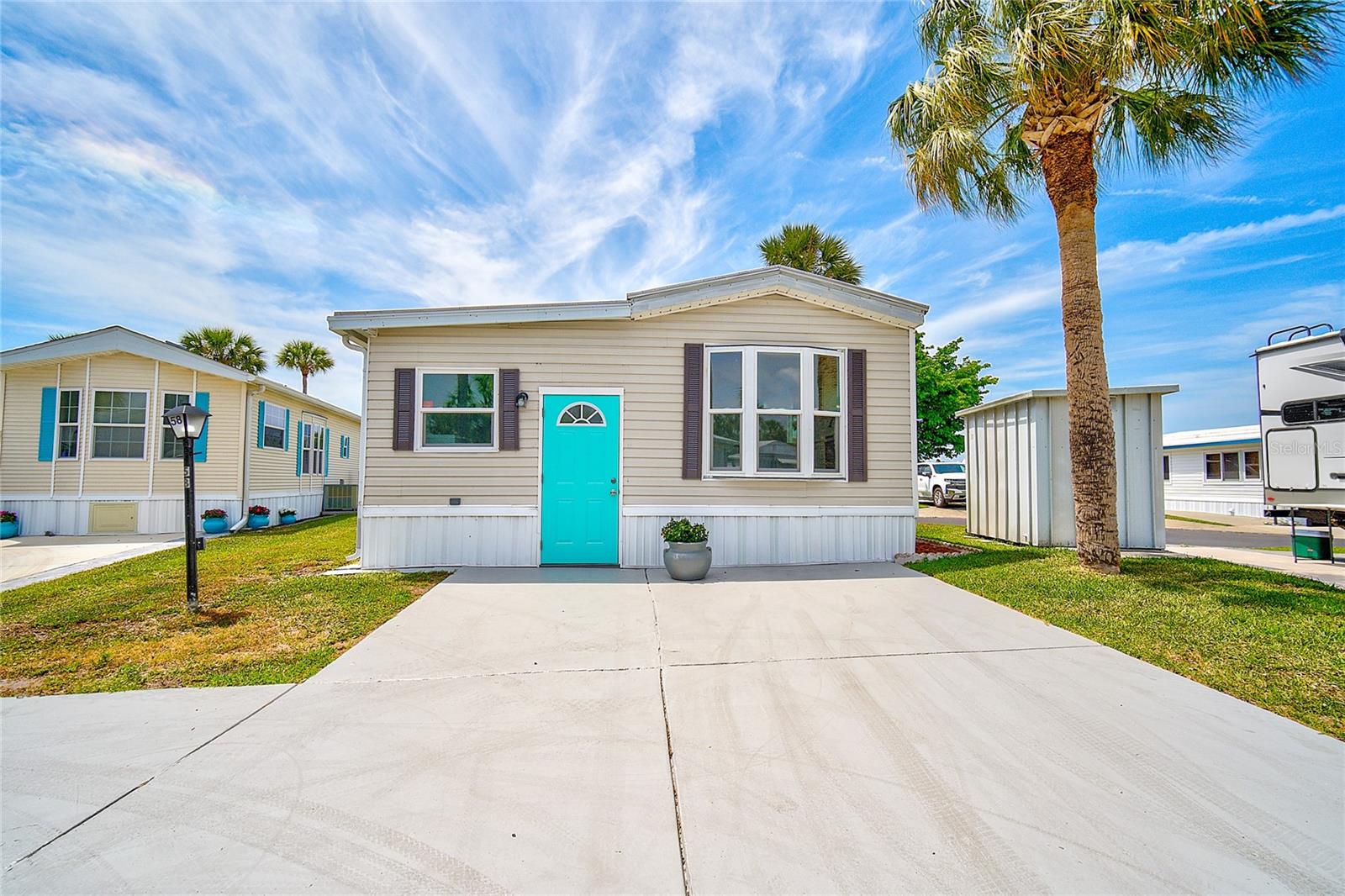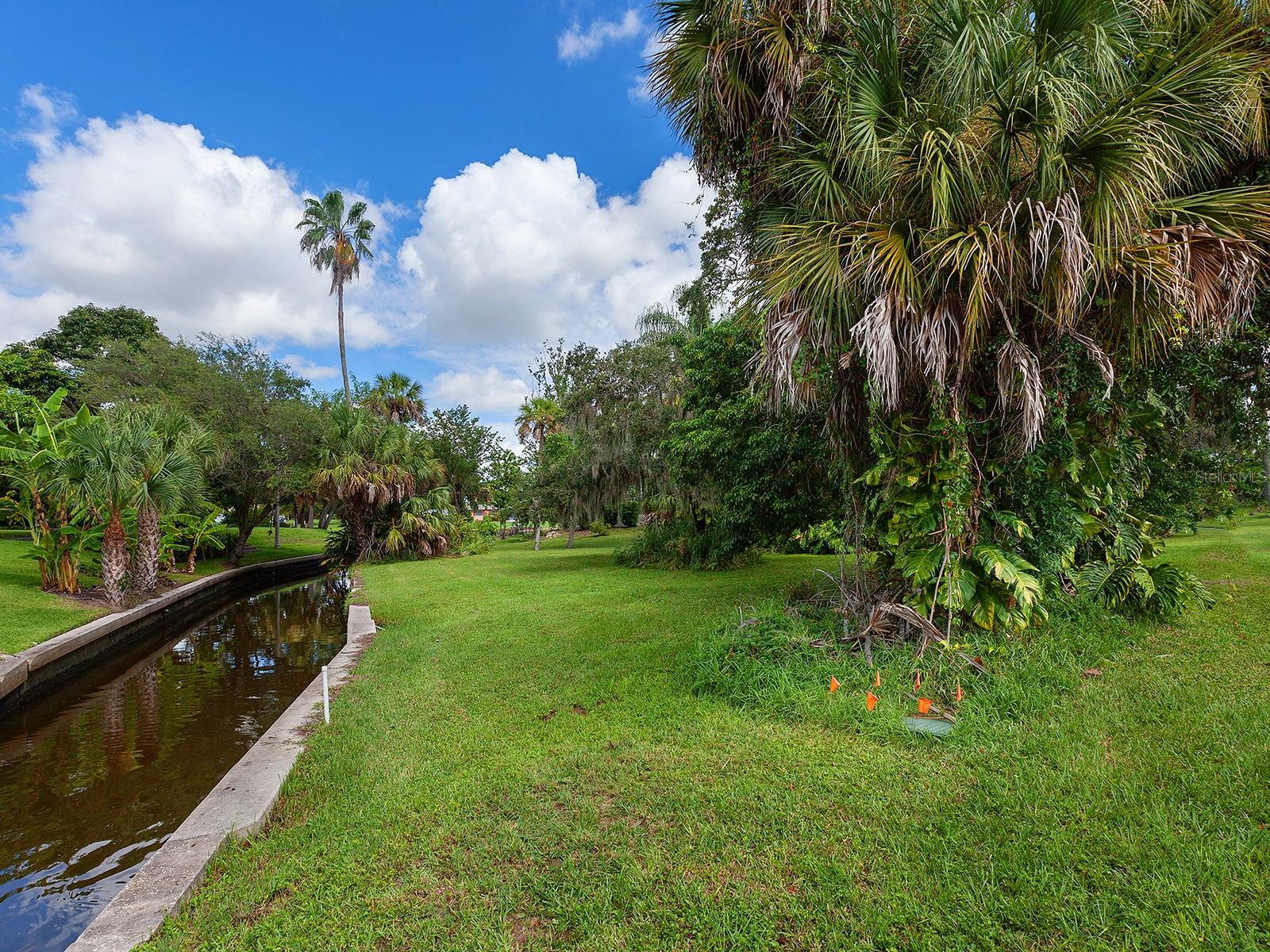- Home
- News
- Popular Property Categories
- Anna Maria Island Real Estate
- Bedroom Communities
- Bradenton Real Estate
- Charlotte Harbor Real Estate
- Downtown Sarasota Condos
- Ellenton Real Estate
- Englewood Real Estate
- Golf Community Real Estate
- Lakewood Ranch Real Estate
- Lido Key Condos
- Longboat Key Real Estate
- Luxury Real Estate
- New Homes for Sale
- Palmer Ranch Real Estate
- Palmetto Real Estate for Sale
- Parrish Real Estate
- Siesta Key Condos
- Siesta Key Homes and Land
- Venice Florida Real Estate
- West of the Trail
- Advanced Search Form
- Featured Listings
- Buyer or Seller?
- Our Company
- Featured Videos
- Login
6832 Country Lakes Cir , Sarasota, Florida
List Price: $274,900
MLS Number:
A3996315
- Status: Sold
- Sold Date: Jul 23, 2014
- DOM: 89 days
- Square Feet: 2583
- Price / sqft: $106
- Bedrooms: 3
- Baths: 2
- Half Baths: 1
- Pool: Private
- Garage: 2 Car Garage
- City: SARASOTA
- Zip Code: 34243
- Year Built: 1991
- HOA Fee: $300
- Payments Due: Annual
Freddie Mac Property: Sold As Is. Now here is a great house in Country Lakes at Palm Aire, a fabulous location in Sarasota in the hot University Parkway corridor where there are so many choices for dining, shopping AND healthcare; plus its only 8 miles to downtown Sarasota and 11 miles to St. Armand's Circle and Lido Beach. This spacious home has soaring vaulted ceilings and large rooms , plenty of room for entertaining. There is a formal living room and dining room with a wet bar and also a family room with a fireplace. Home has been updated with wood laminate floors and newer cabinets in the master bath. Master bdrm has a separate vanity/dressing area. The den can be accessed from the master bedroom and the front foyer . The powder bath is accessible from the hall or den. You will enjoy the oversized pool and under cover lanai area. There are miles of sidewalks for walking. If golf is your game, you can join the Legendary Palm Aire Country Club with two 18 hole golf courses. Social memberships and tennis memberships are also available. Memberships are optional. SEE AGENT REMARKS
Misc Info
Subdivision: Palm Aire At Sarasota Unit 7 Ph 4
Annual Taxes: $3,544
HOA Fee: $300
HOA Payments Due: Annual
Age Restrictions: N/A
Lot Size: Up to 10, 889 Sq. Ft.
Request the MLS data sheet for this property
Sold Information
CDD: $266,500
Sold Price per Sqft: $ 103.17 / sqft
Home Features
Interior: Eating Space In Kitchen, Formal Dining Room Separate, Formal Living Room Separate, Great Room, Master Bedroom Downstairs, Split Bedroom, Volume Ceilings
Appliances: Dishwasher, Dryer, Range, Refrigerator, Washer
Flooring: Carpet, Ceramic Tile, Laminate
Master Bath Features: Dual Sinks, Garden Bath
Fireplace: Family Room
Air Conditioning: Central
Exterior: Mature Landscaping, Outdoor Shower, Patio/Porch/Deck Screened, Sliding Doors, Trees/Landscaped
Garage Features: Attached
Pool Type: Gunite/Concrete, Screen Enclosure
Room Dimensions
- Living Room: 22x17
- Dining: 16x11
- Kitchen: 18x14
- Family: 21x14
- Master: 15x20
- Room 2: 12x14
- Room 3: 12x13
- Map
- Walk Score
- Street View



