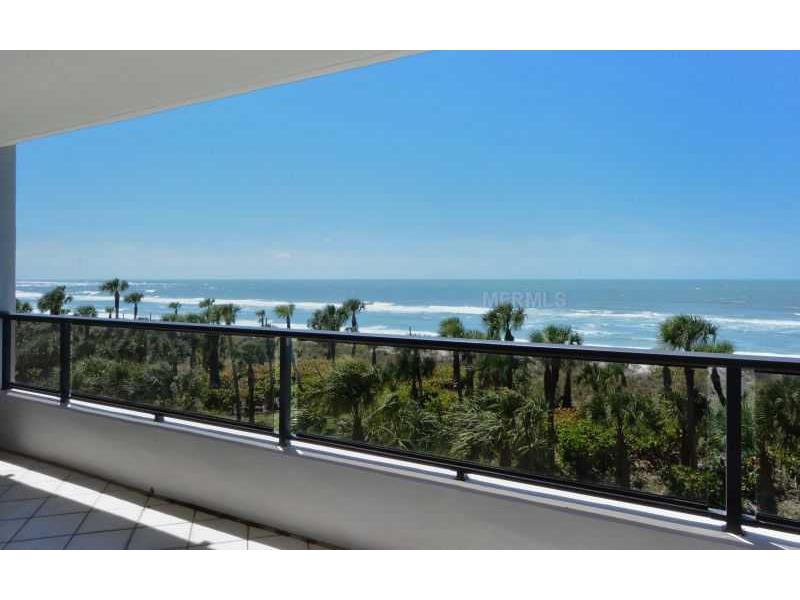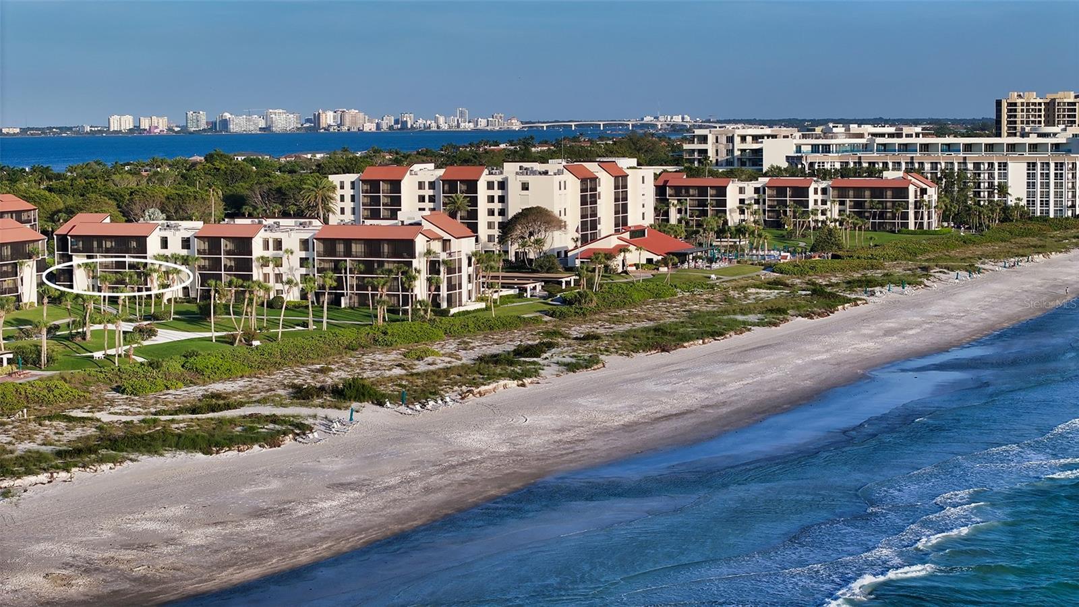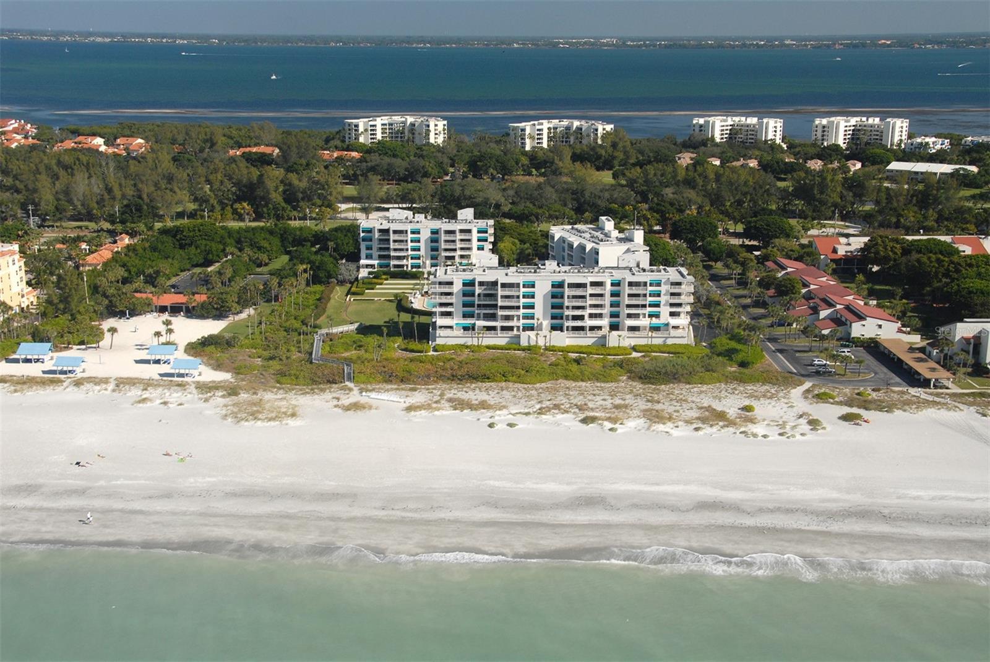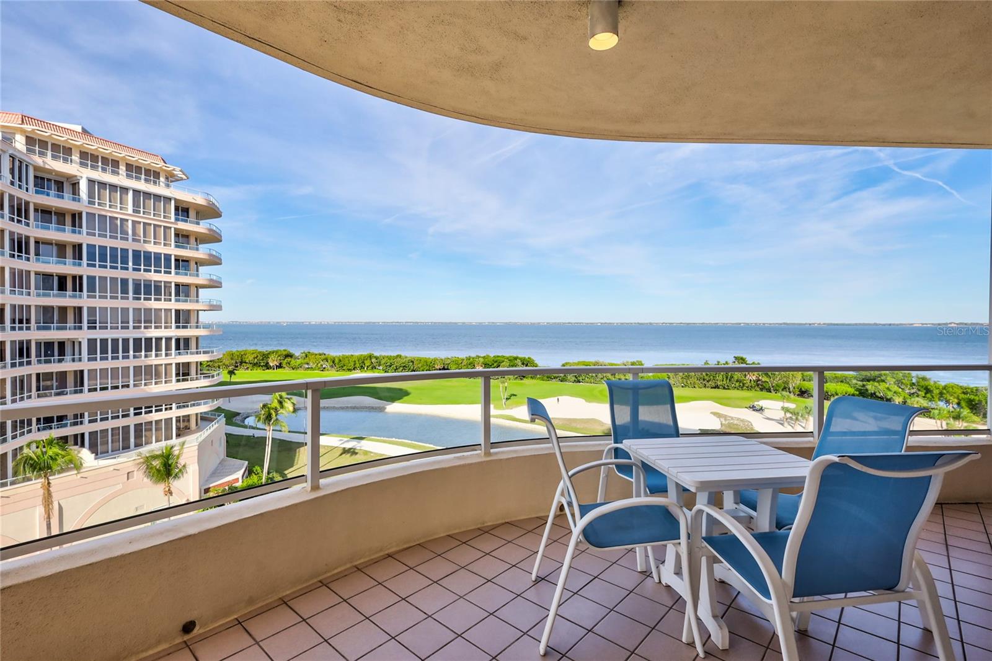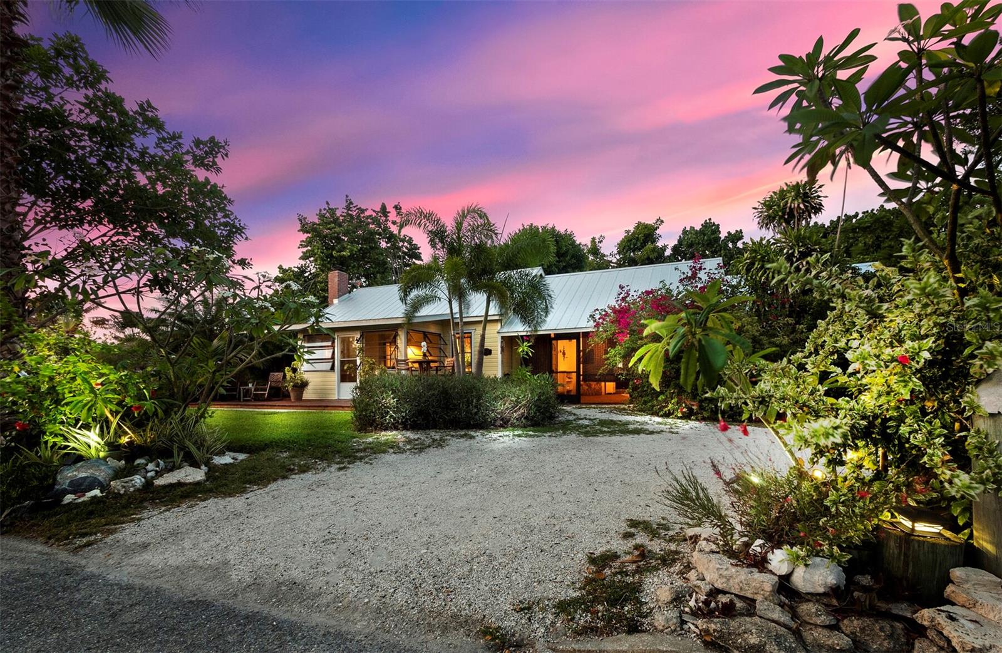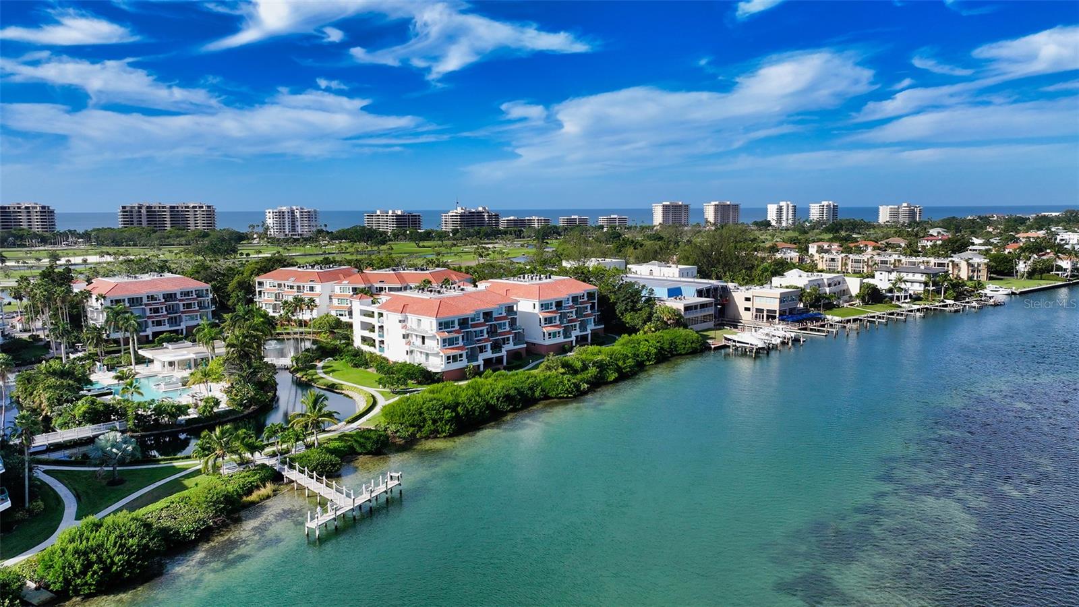- Home
- News
- Popular Property Categories
- Anna Maria Island Real Estate
- Bedroom Communities
- Bradenton Real Estate
- Charlotte Harbor Real Estate
- Downtown Sarasota Condos
- Ellenton Real Estate
- Englewood Real Estate
- Golf Community Real Estate
- Lakewood Ranch Real Estate
- Lido Key Condos
- Longboat Key Real Estate
- Luxury Real Estate
- New Homes for Sale
- Palmer Ranch Real Estate
- Palmetto Real Estate for Sale
- Parrish Real Estate
- Siesta Key Condos
- Siesta Key Homes and Land
- Venice Florida Real Estate
- West of the Trail
- Advanced Search Form
- Featured Listings
- Buyer or Seller?
- Our Company
- Featured Videos
- Login
565 Sanctuary Dr A302, Longboat Key, Florida
List Price: $1,750,000
MLS Number:
A3996273
- Status: Sold
- Sold Date: Jun 11, 2014
- DOM: 40 days
- Square Feet: 2580
- Price / sqft: $678
- Bedrooms: 3
- Baths: 3
- Pool: Community
- Garage: 1 Car Garage
- City: LONGBOAT KEY
- Zip Code: 34228
- Year Built: 1989
ATTENTION: SELLER TO REPLACE ALL EXISTING WINDOWS & SLIDING DOORS AND REMOVE ALL EXISTING WIND SHUTTERS! AMAZING DIRECT GULF FRONT 3 bed/3 bath condo remodeled and ready for immediate occupancy. You'll love the attention to detail when you see the rectified porcelain tile floors, solid wood custom soft close cabinetry, brushed nickel hardware, oil filled towel warmers, solid core doors, wine refrigerator, bath hamper pull outs, LED lighting, and large book matched marble master shower. All plumbing fixtures are protected by a Wire Cop Pro System. The fabulous kitchen has Azul Imperial granite counters and top of the line appliances including Thermador, Subzero, Dacor, Marvel and Asko. The Sanctuary is located behind the gates of the Longboat Key Club on 18 acres of beachfront property and manicured grounds. The outstanding amenities include 24 hour security, on-site management, heated lap pool and spa, Har-Tru tennis courts, clubhouse, fitness center and is pet friendly. Don't let this property slip away.
Misc Info
Subdivision: Sanctuary Ii
Annual Taxes: $14,885
Age Restrictions: N/A
Water Front: Gulf/Ocean, Beach - Private
Water View: Gulf/Ocean - Full, Beach
Water Access: Gulf/Ocean, Beach - Private
Lot Size: Non-Applicable
Request the MLS data sheet for this property
Sold Information
CDD: $1,558,418
Sold Price per Sqft: $ 604.04 / sqft
Home Features
Interior: Eating Space In Kitchen, Living Room/Dining Room Combo, Split Bedroom
Kitchen: Island, Pantry
Appliances: Built In Oven, Convection Oven, Cook Top Only, Dishwasher, Disposal, Dryer, Exhaust Fan, Microwave, Refrigerator, Washer
Flooring: Carpet, Other
Master Bath Features: Shower No Tub
Air Conditioning: Central
Exterior: Balcony/Sun Deck, Mature Landscaping, Sauna, Sliding Doors, Storage, Hot Tub/Spa, Irrigation System, Outdoor Shower, Patio/Porch/Deck Covered, Patio/Porch/Deck Open, Tennis Courts - Private, Trees/Landscaped
Garage Features: Assigned Parking, Guest Parking, Secured Parking
Pool Type: Heated Pool, Heated Spa, In Ground, Gunite/Concrete
Room Dimensions
- Living Room: 34x21
- Kitchen: 17x12
- Dinette: 12x09
- Master: 18x15
- Room 2: 16x12
- Room 3: 19x12
Schools
- Elementary: Southside Elementary
- Middle: Booker Middle
- High: Booker High
- Map
- Walk Score
- Street View
