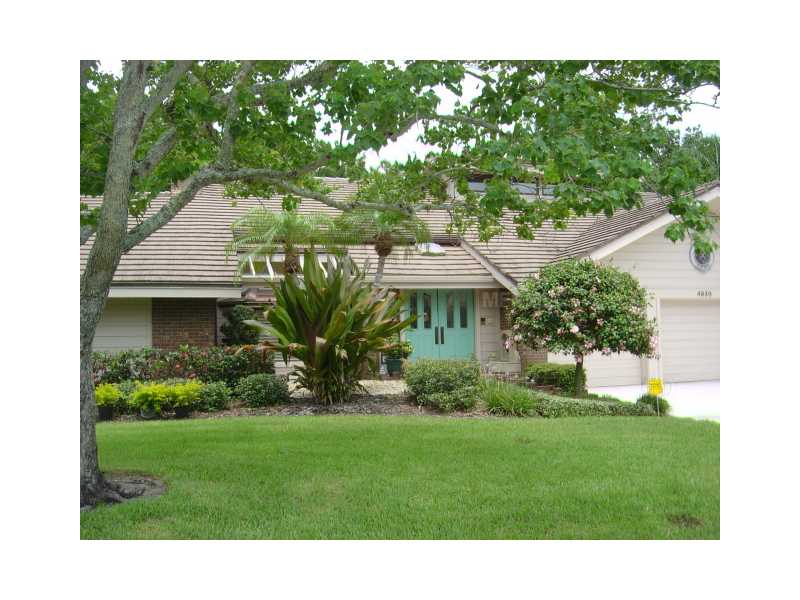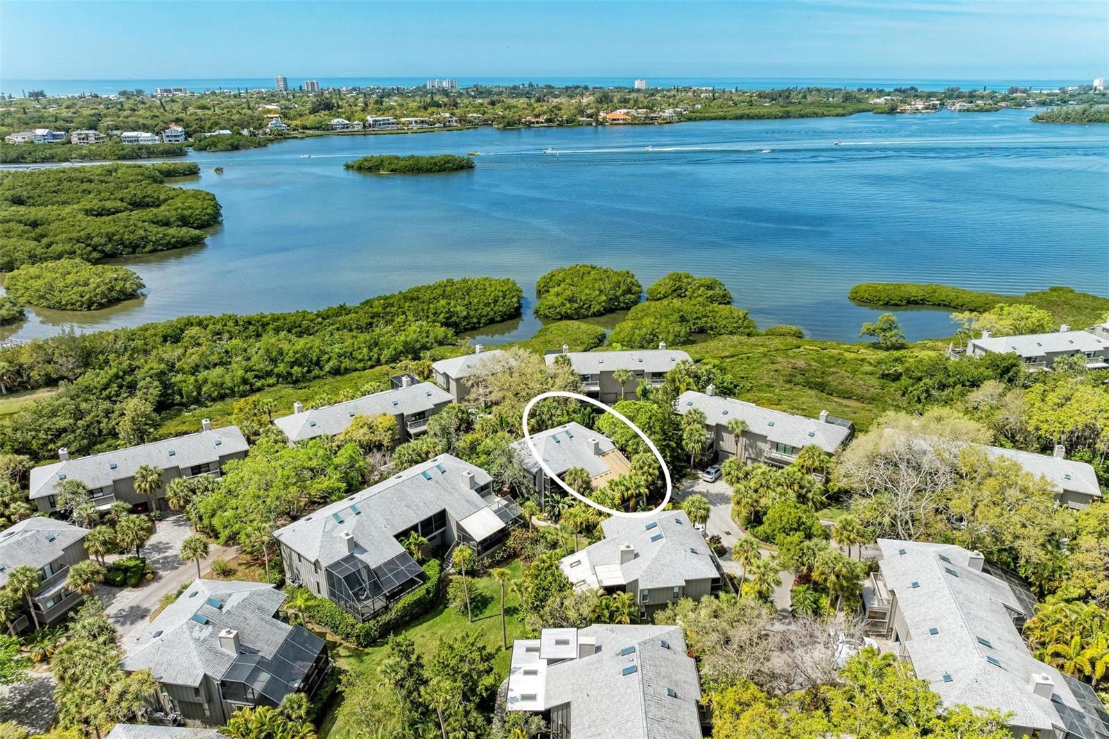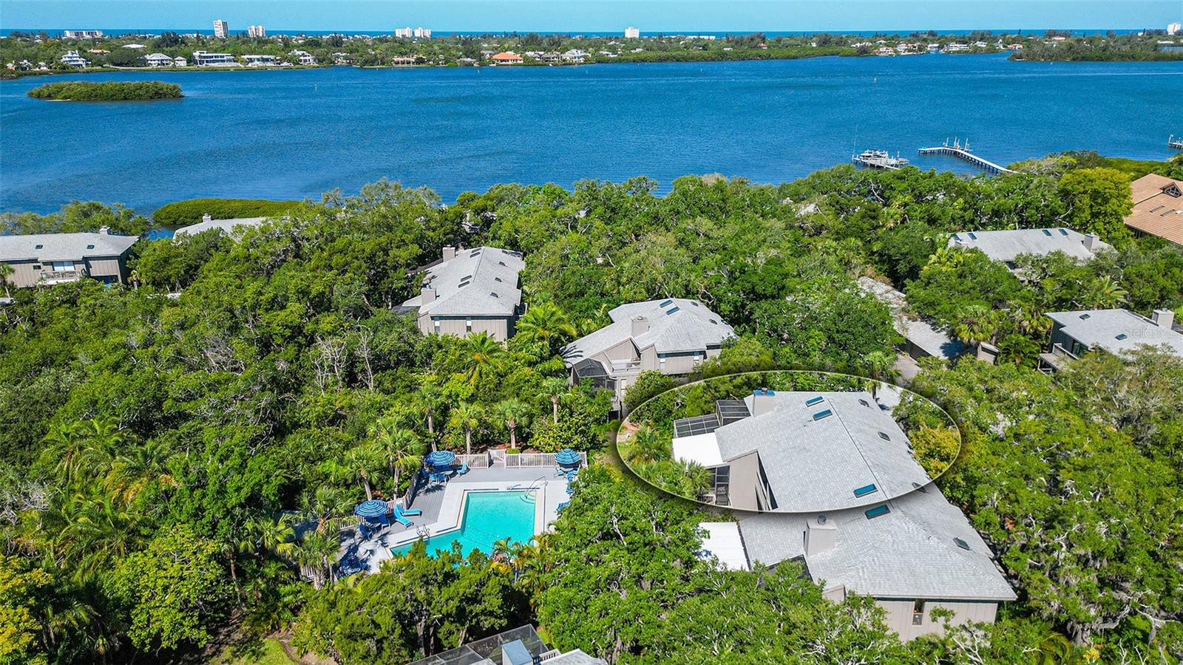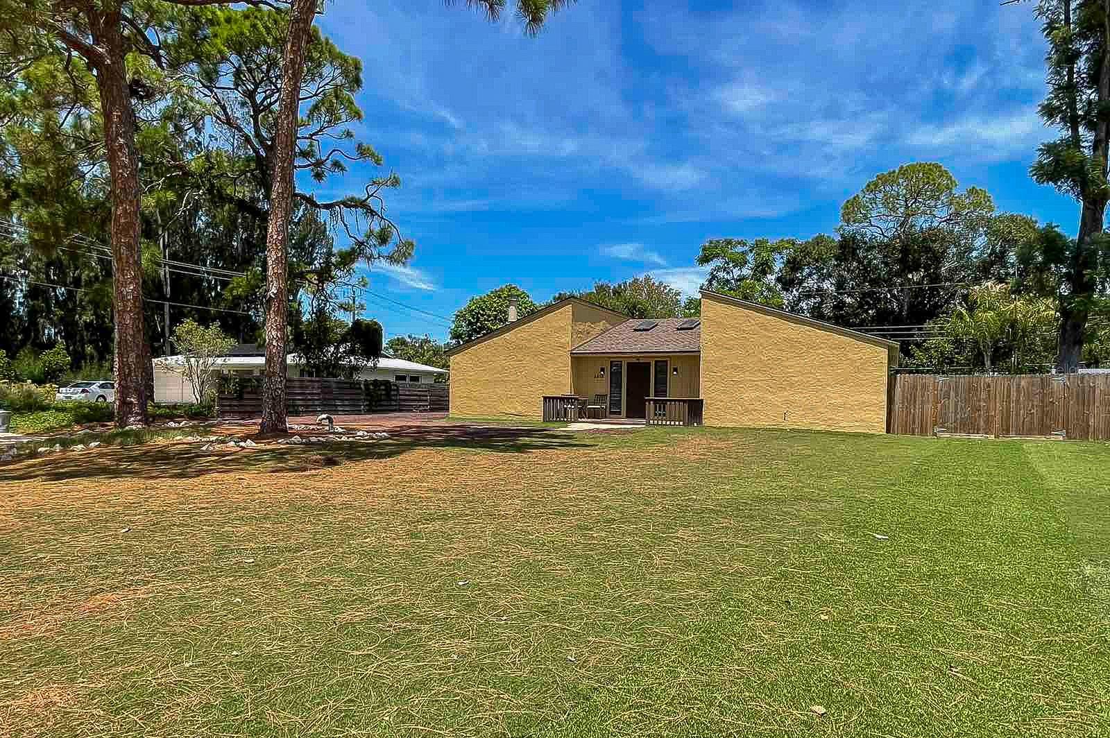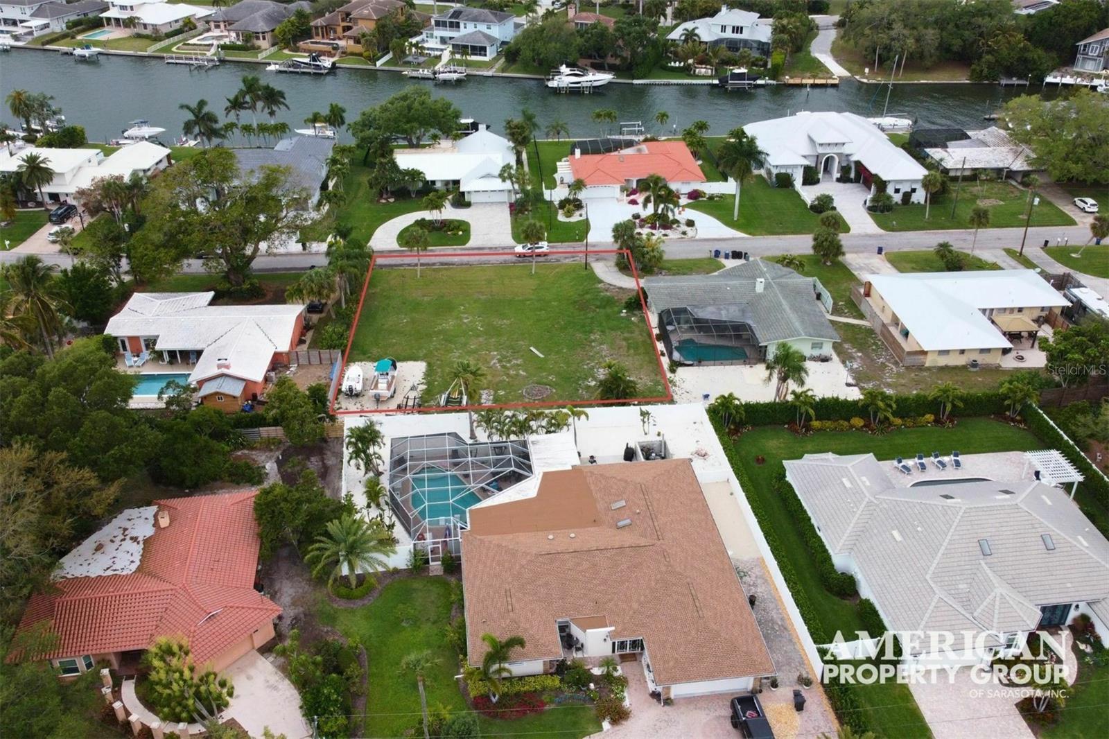- Home
- News
- Popular Property Categories
- Anna Maria Island Real Estate
- Bedroom Communities
- Bradenton Real Estate
- Charlotte Harbor Real Estate
- Downtown Sarasota Condos
- Ellenton Real Estate
- Englewood Real Estate
- Golf Community Real Estate
- Lakewood Ranch Real Estate
- Lido Key Condos
- Longboat Key Real Estate
- Luxury Real Estate
- New Homes for Sale
- Palmer Ranch Real Estate
- Palmetto Real Estate for Sale
- Parrish Real Estate
- Siesta Key Condos
- Siesta Key Homes and Land
- Venice Florida Real Estate
- West of the Trail
- Advanced Search Form
- Featured Listings
- Buyer or Seller?
- Our Company
- Featured Videos
- Login
4930 Peregrine Point Way , Sarasota, Florida
List Price: $774,900
MLS Number:
A3996113
- Status: Sold
- Sold Date: Nov 21, 2014
- DOM: 171 days
- Square Feet: 3325
- Price / sqft: $233
- Bedrooms: 3
- Baths: 3
- Half Baths: 2
- Pool: Private
- Garage: 3 Car Garage
- City: SARASOTA
- Zip Code: 34231
- Year Built: 1984
- HOA Fee: $1,152
- Payments Due: Annual
Well maintained three bedroom, three bath pool home in the Landings. The living room/dining room is very open and spacious with a fireplace, new tile flooring, and vaulted ceilings opening onto a large screened lanai with an oversized pool. This home is located on a quiet cul-de-sac with a private garden setting on a large lot. Perfect for entertaining. The upstairs master suite offers two large walk-in closets, vaulted ceiling, and a very spacious master bath. There is a large family room with built-in cabinetry opening onto the lanai. Downstairs offers two bedrooms with en-suite baths, and a separate powder room. There is a large eat-in kitchen with new granite countertops, a separate laundry room with another half bath, three zoned a/c systems, and a three car garage. The Landings is a gated community with optional membership to the Landings Racquet Club. Annual fees to the Landings HOA are $65/year and to the Landings Management Association of $1087 per year.
Misc Info
Subdivision: The Landings
Annual Taxes: $6,163
HOA Fee: $1,152
HOA Payments Due: Annual
Age Restrictions: N/A
Lot Size: 1/4 Acre to 21779 Sq. Ft.
Request the MLS data sheet for this property
Sold Information
CDD: $710,000
Sold Price per Sqft: $ 213.53 / sqft
Home Features
Interior: Eating Space In Kitchen, Living Room/Dining Room Combo, Open Floor Plan, Volume Ceilings
Kitchen: Breakfast Bar, Desk Built In, Island, Pantry
Appliances: Built In Oven, Cook Top Only, Dishwasher, Disposal, Dryer, Hot Water Electric, Microwave, Refrigerator, Washer, Wine/Bar Refrigerator
Flooring: Carpet, Ceramic Tile, Wood
Master Bath Features: Dual Sinks, Tub with Separate Shower Stall
Fireplace: Wood Burning Fireplace
Air Conditioning: Central, Zoned/Multiple
Exterior: French Doors, Irrigation System, Outdoor Lights, Screen/Covered Enclosure, Sliding Doors
Garage Features: Attached, Door Opener
Pool Type: In Ground, Screen Enclosure, Gunite/Concrete, Auto Cleaner
Room Dimensions
- Living Room: 26x29
- Kitchen: 18x20
- Family: 16x18
- Master: 15x20
- Room 2: 12x15
- Room 3: 12x15
Schools
- Elementary: Phillippi Shores Elementa
- Middle: Brookside Middle
- High: Riverview High
- Map
- Walk Score
- Street View
