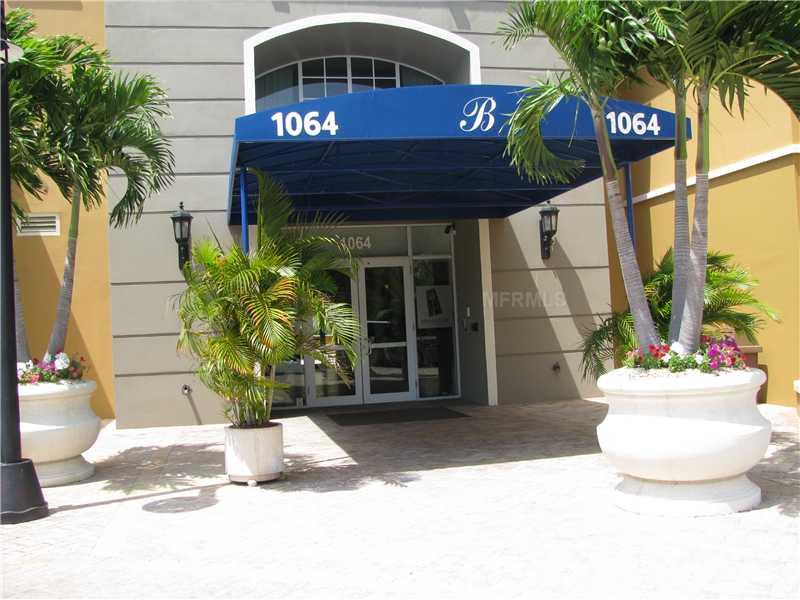- Home
- News
- Popular Property Categories
- Anna Maria Island Real Estate
- Bedroom Communities
- Bradenton Real Estate
- Charlotte Harbor Real Estate
- Downtown Sarasota Condos
- Ellenton Real Estate
- Englewood Real Estate
- Golf Community Real Estate
- Lakewood Ranch Real Estate
- Lido Key Condos
- Longboat Key Real Estate
- Luxury Real Estate
- New Homes for Sale
- Palmer Ranch Real Estate
- Palmetto Real Estate for Sale
- Parrish Real Estate
- Siesta Key Condos
- Siesta Key Homes and Land
- Venice Florida Real Estate
- West of the Trail
- Advanced Search Form
- Featured Listings
- Buyer or Seller?
- Our Company
- Featured Videos
- Login
1064 N Tamiami Trl # 1309, Sarasota, Florida
List Price: $250,000
MLS Number:
A3996097
- Status: Sold
- Sold Date: Jul 28, 2014
- DOM: 70 days
- Square Feet: 1084
- Price / sqft: $231
- Bedrooms: 2
- Baths: 2
- Pool: Community
- Garage: 2 Car Garage
- City: SARASOTA
- Zip Code: 34236
- Year Built: 2007
Enjoy living as it could be: Views of the Bay across to Longboat Key, an impeccable home in the Art and Theatre District with easy access to our cultural lifestyle. Marvelous building amenities in the "village" of the Broadway Promenade, with an active but voluntary social program, adjacent to Publix, shops, services and bus lines. Request a personal tour of the Broadway's amenities: The heated pool/spa with picnic/BBQ area, the luxurious Club Room, the amazing fitness center, the card room, guest suites,24/7 concierge/security service and more. This cheerful and bright condo has been lovingly maintained by the original owner- and has never been a rental.
Misc Info
Subdivision: Broadway Promenade
Annual Taxes: $2,075
Age Restrictions: N/A
Water View: Bay/Harbor - Partial, Intracoastal Waterway
Lot Size: Non-Applicable
Request the MLS data sheet for this property
Sold Information
CDD: $245,000
Sold Price per Sqft: $ 226.01 / sqft
Condo Information
Condo Maintenance Fee: $508
Condo Maintenance Fee Schedule: Monthly
Maintenance Includes: Building Exterior, Escrow Reserves Fund, Ground Maintenance, Manager, Pest Control, Recreational Facilities, Roof, Security, Trash Removal, Water/Sewer
Condo Floor Number: 3
Number of Stories in Building: 6
Minimum Lease Length: 3 Months
# of times rentable per year: 1
Pets Allowed: 1
Pet Restrictions: 2 pets allowed with max weight of 100lbs each. If over 100lbs, only 1 pet allowed. Tenants not allowed to have pets, .
Max Number of Pets: 2
Max Pet Weight: 100 lbs
Home Features
Interior: Great Room, Split Bedroom, Volume Ceilings
Kitchen: Closet Pantry
Appliances: Dishwasher, Disposal, Dryer, Exhaust Fan, Microwave, Oven, Refrigerator, Washer
Flooring: Ceramic Tile, Carpet
Master Bath Features: Dual Sinks, Tub with Separate Shower Stall
Air Conditioning: Central
Exterior: Balcony/Sun Deck, Storage
Garage Features: Assigned Parking, Circular Drive, Door Opener, Guest Parking, Secured Parking
Pool Type: Heated Pool, In Ground
Room Dimensions
- Kitchen: 10x08
- Great Room: 18x17
- Master: 13x12
- Room 2: 12x09
- Map
- Walk Score
- Street View

