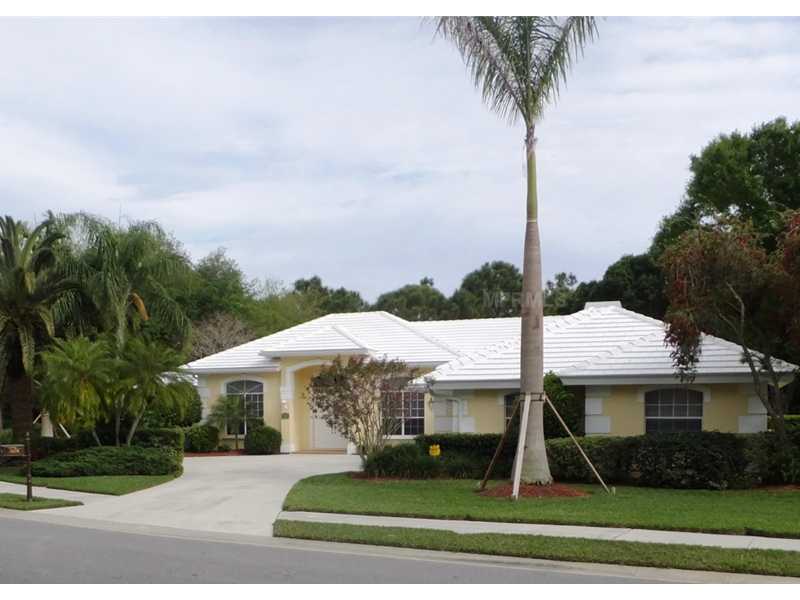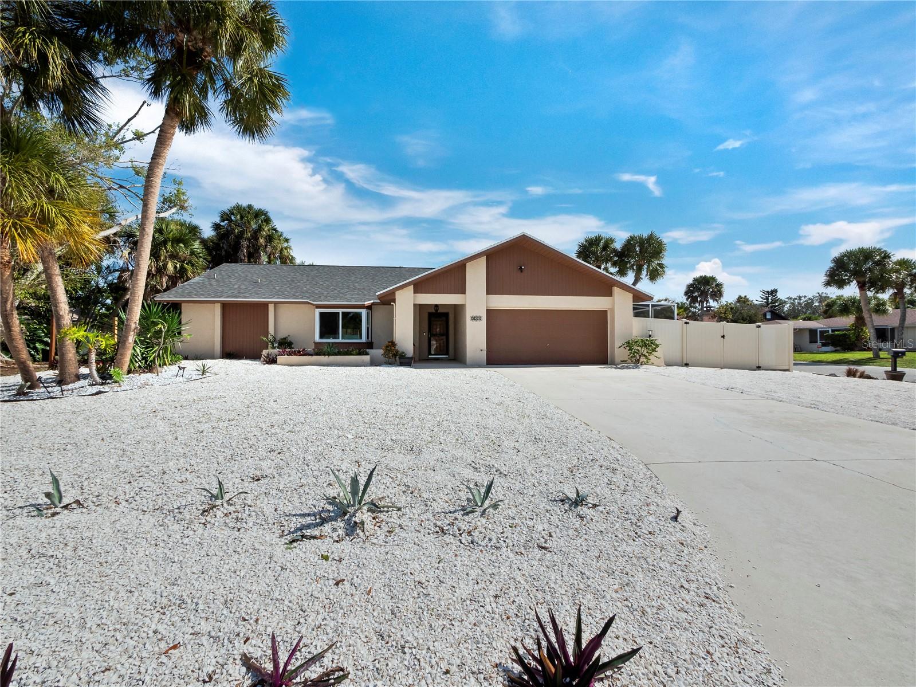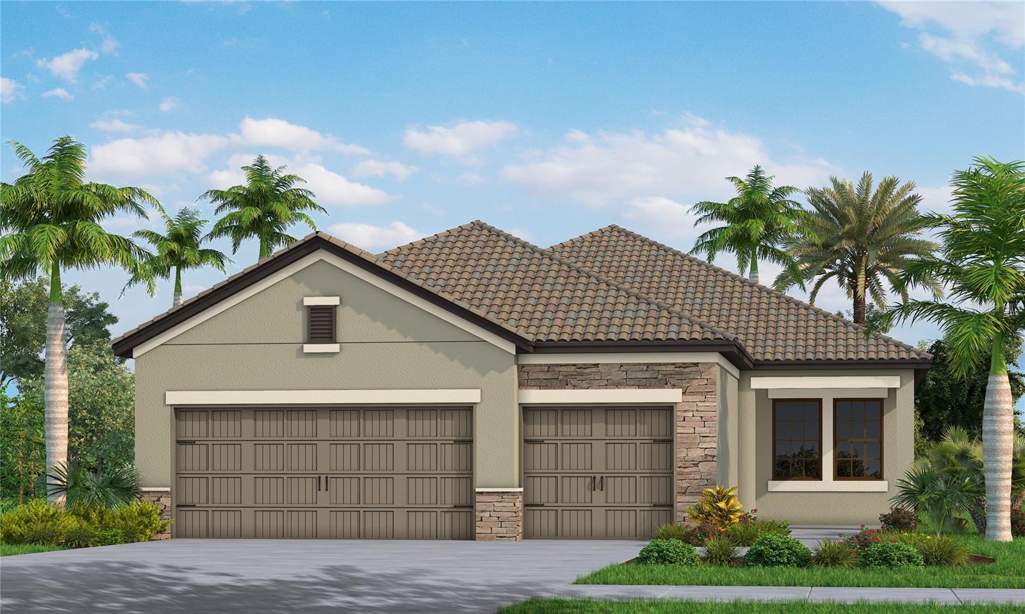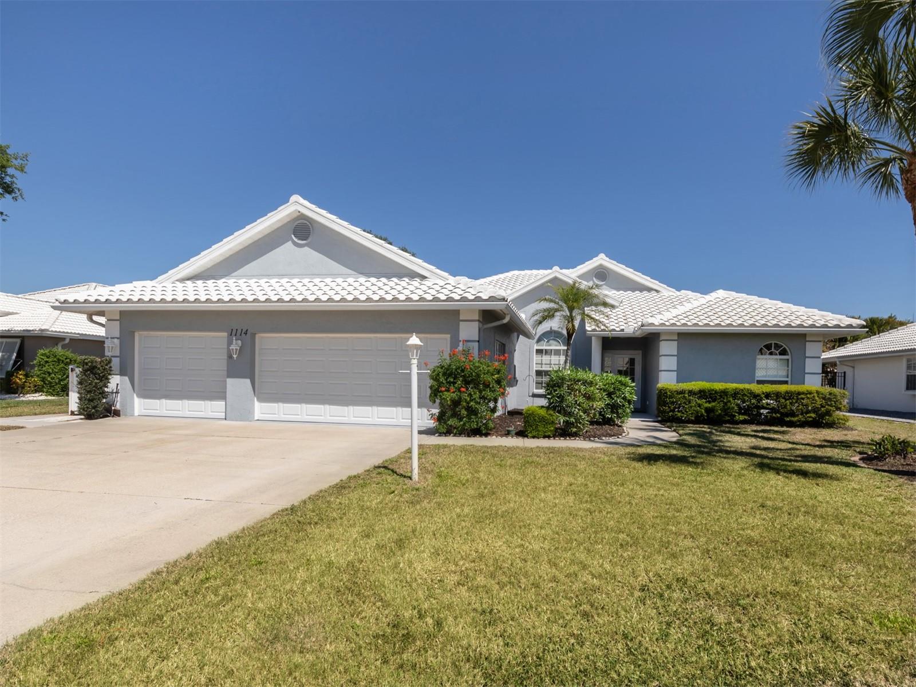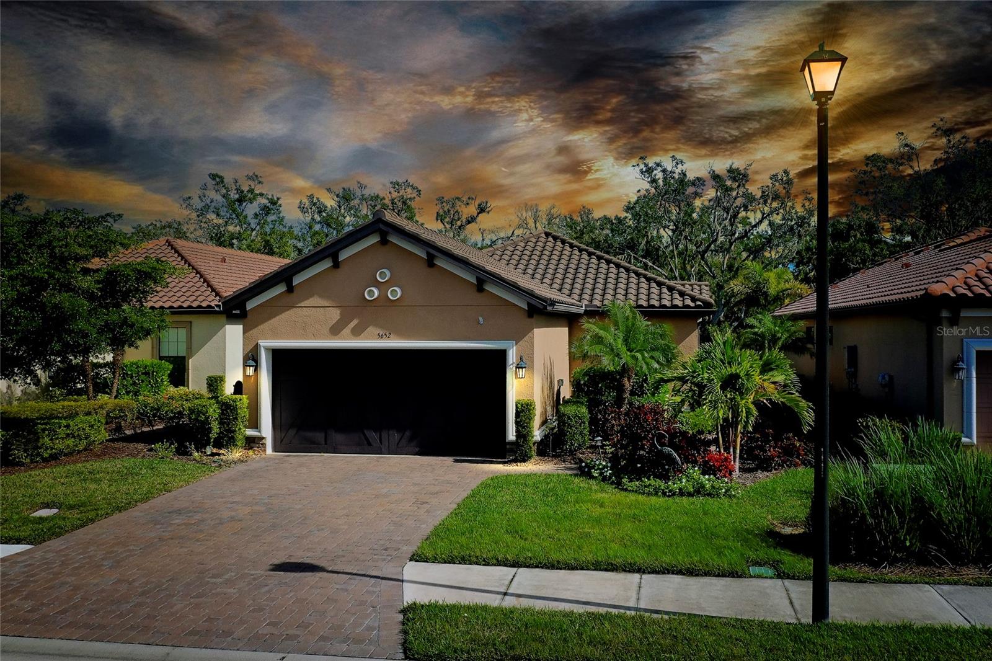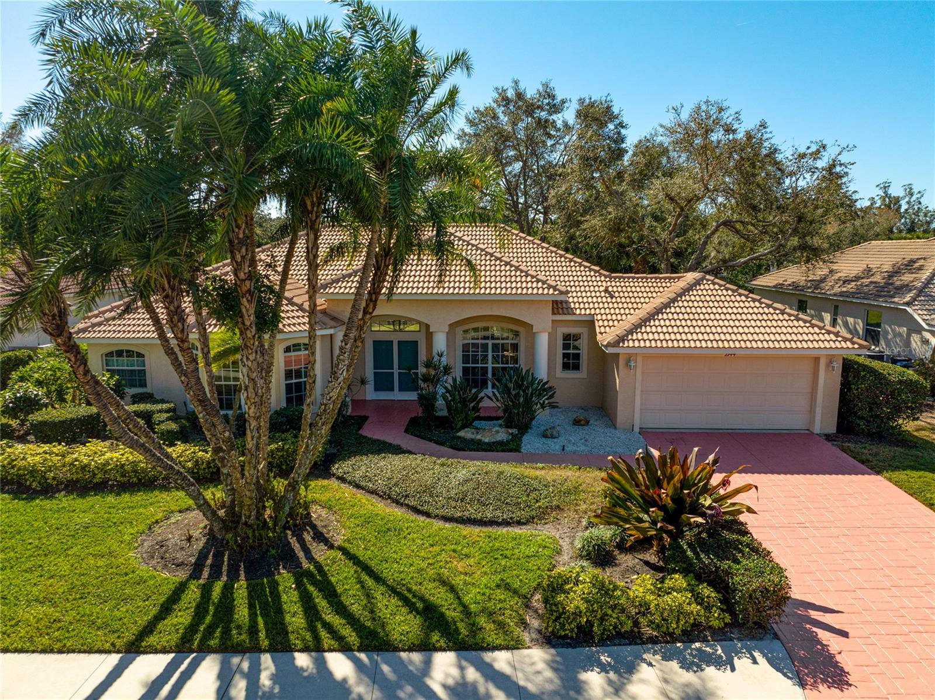- Home
- News
- Popular Property Categories
- Anna Maria Island Real Estate
- Bedroom Communities
- Bradenton Real Estate
- Charlotte Harbor Real Estate
- Downtown Sarasota Condos
- Ellenton Real Estate
- Englewood Real Estate
- Golf Community Real Estate
- Lakewood Ranch Real Estate
- Lido Key Condos
- Longboat Key Real Estate
- Luxury Real Estate
- New Homes for Sale
- Palmer Ranch Real Estate
- Palmetto Real Estate for Sale
- Parrish Real Estate
- Siesta Key Condos
- Siesta Key Homes and Land
- Venice Florida Real Estate
- West of the Trail
- Advanced Search Form
- Featured Listings
- Buyer or Seller?
- Our Company
- Featured Videos
- Login
1976 White Feather Ln , Nokomis, Florida
List Price: $649,000
MLS Number:
A3995572
- Status: Sold
- Sold Date: Jun 20, 2014
- DOM: 31 days
- Square Feet: 2927
- Price / sqft: $222
- Bedrooms: 3
- Baths: 3
- Pool: Private
- Garage: 4 Car Garage
- City: NOKOMIS
- Zip Code: 34275
- Year Built: 1993
- HOA Fee: $210
- Payments Due: Quarterly
Spectacular tropical lot surrounded by nature. Home has been updated throughout w/the utmost attention to detail. 4 car garage with 2 stalls & workshop temperature controlled. Workshop has roughed-in for an additional bathroom. Elegant entry opens to a spacious tiled living room and dining room with volume ceilings. The gourmet kitchen with designer granite, breakfast bar, planning desk, hidden pantry, and new stainless steel top of the line appliances is every chef's delight. Entertain around a fireplace in the family room. A luxurious master retreat with hardwood floors has a sitting room. Spacious custom designed walk in closet with an island storage center and wood shelving. The master bath has been updated with a huge walk in shower, his and hers sinks, granite, wood cabinets. 2 comfortable large guest bedrooms with walk in closets, new tile floors and updated baths await guests. Beautiful double door entry to an office/den with hardwood floor & closet can be 4th bedroom. Large separate laundry room with updated washer/dryer & cabinetry w/plenty of storage. The oversized heated, self cleaning pool has a large lanai & entertaining space with an area for grilling & covered sitting areas. Pool heat pump & solar panels are upgraded, electronic hurricane shutters in the lanai area, & storm protection throughout. New a.c. coils/condensers, zoned for comfort. Home has been re-plumbed. New roof w/lifetime warranty. Sound system & smart wired. Spotless home shows like a new model!
Misc Info
Subdivision: Calusa Lakes Unit 1
Annual Taxes: $3,830
HOA Fee: $210
HOA Payments Due: Quarterly
Age Restrictions: N/A
Lot Size: 1/4 Acre to 21779 Sq. Ft.
Request the MLS data sheet for this property
Sold Information
CDD: $615,000
Sold Price per Sqft: $ 210.11 / sqft
Home Features
Interior: Formal Dining Room Separate, Split Bedroom, Volume Ceilings
Kitchen: Walk In Pantry, Desk Built In, Breakfast Bar
Appliances: Dishwasher, Disposal, Range, Refrigerator, Washer, Microwave, Dryer
Flooring: Ceramic Tile, Wood
Master Bath Features: Dual Sinks, Tub with Separate Shower Stall
Fireplace: Wood Burning Fireplace
Air Conditioning: Central, Zoned/Multiple
Exterior: Gutters / Downspouts, Hurricane Shutters, Irrigation System, Mature Landscaping, Screen/Covered Enclosure, Sliding Doors
Garage Features: Attached, Circular Drive, Door Opener, Oversized, Side Rear Entry
Pool Type: Heated Pool, Gunite/Concrete, Screen Enclosure, Solar Heated Pool, Auto Cleaner
Pool Size: 15x40
Room Dimensions
- Living Room: 19x22
- Kitchen: 12x17
- Dinette: 10x12
- Family: 16x19
- Master: 15x16
- Room 2: 12x13
- Room 3: 12x13
Schools
- Elementary: Laurel Nokomis Elementary
- Middle: Laurel Nokomis Middle
- High: Venice Senior High
- Map
- Walk Score
- Street View
