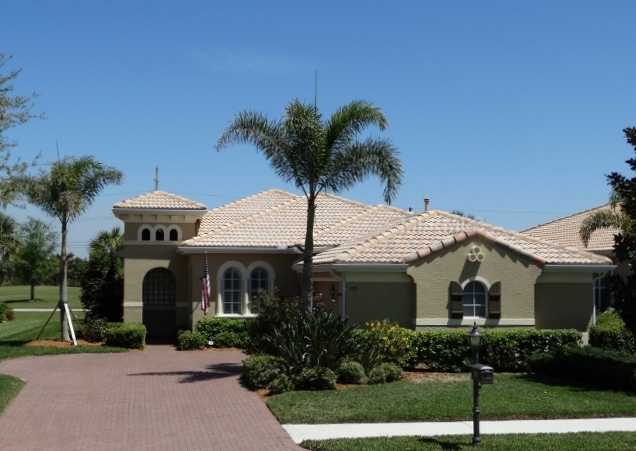- Home
- News
- Popular Property Categories
- Anna Maria Island Real Estate
- Bedroom Communities
- Bradenton Real Estate
- Charlotte Harbor Real Estate
- Downtown Sarasota Condos
- Ellenton Real Estate
- Englewood Real Estate
- Golf Community Real Estate
- Lakewood Ranch Real Estate
- Lido Key Condos
- Longboat Key Real Estate
- Luxury Real Estate
- New Homes for Sale
- Palmer Ranch Real Estate
- Palmetto Real Estate for Sale
- Parrish Real Estate
- Siesta Key Condos
- Siesta Key Homes and Land
- Venice Florida Real Estate
- West of the Trail
- Advanced Search Form
- Featured Listings
- Buyer or Seller?
- Our Company
- Featured Videos
- Login
North Venice, Florida
List Price: $284,500
MLS Number:
A3995473
- Status: Sold
- Sold Date: Jun 27, 2014
- DOM: 55 days
- Square Feet: 1621
- Price / sqft: $176
- Bedrooms: 3
- Baths: 2
- Pool: Private
- Garage: 2
- City: NORTH VENICE
- Zip Code: 34275
- Year Built: 2004
- HOA Fee: $174
- Payments Due: Quarterly
WOW! Don't wait to see this exceptional home with scenic golf course views! New inviting pool was just completed by "Waterscapes" with custom LED lighting and water features, both solar and gas heated. The pool area is screened and incredibly private! Seeing is believing! Chef's kitchen has granite counters and solid wood cabinets. Plantation shutters, designer paint and upgrades throughout including side entry garage and newly installed utility room cabinets. The floor plan is spacious and open: three bedrooms, one of which is being used as den/study. This home is in the "maintenance free" section of Venetian for the relaxed and easy lifestyle! Conveniently located in the popular gated community of the Venetian Golf and River Club. Features include: fitness center, resort pool and lap pool, Har-tru tennis courts, cabana bar and fine dining. The 70 acre nature park borders the Myakka River. Minutes from restaurants, shopping and beaches of Venice. Perfect location! (Note: CDD is included in the taxes!)
Misc Info
Subdivision: Venetian Golf & River Club Phase 2e
Annual Taxes: $3,273
Annual CDD Fee: $3,400
HOA Fee: $174
HOA Payments Due: Quarterly
Lot Size: Up to 10, 889 Sq. Ft.
Request the MLS data sheet for this property
Sold Information
CDD: $275,000
Sold Price per Sqft: $ 169.65 / sqft
Home Features
Interior: Eating Space In Kitchen, Great Room, Open Floor Plan, Split Bedroom, Volume Ceilings
Kitchen: Breakfast Bar
Appliances: Dishwasher, Disposal, Dryer, Gas Water Heater, Microwave, Range, Refrigerator, Washer
Flooring: Ceramic Tile
Master Bath Features: Dual Sinks, Tub with Separate Shower Stall, Garden Bath
Air Conditioning: Central Air
Exterior: Sliding Doors, Irrigation System, Lighting
Garage Features: Garage Door Opener, Garage Faces Rear, Garage Faces Side
Room Dimensions
- Kitchen: 14x10
- Great Room: 23x20
- Master: 18x13
- Room 2: 11x11
- Room 3: 11x10
Schools
- Elementary: Laurel Nokomis Elementary
- Middle: Laurel Nokomis Middle
- High: Venice Senior High
- Map
- Walk Score
- Street View

























