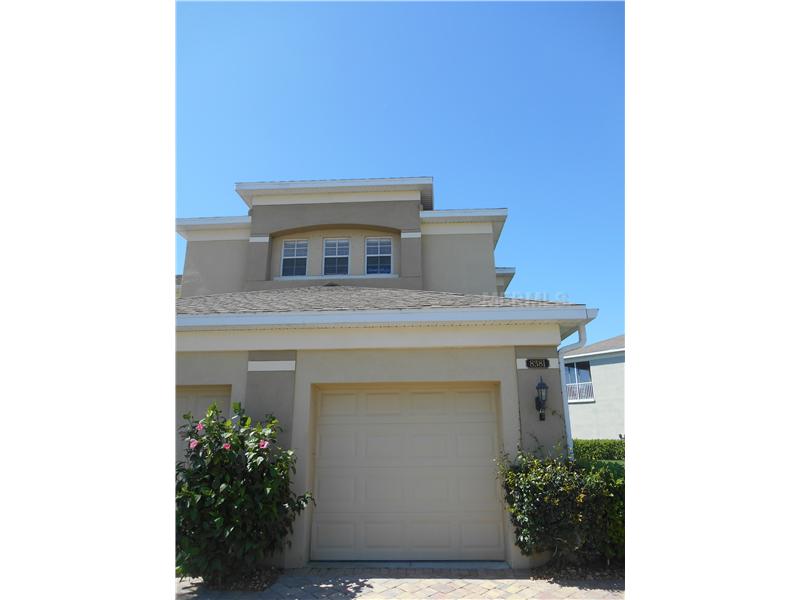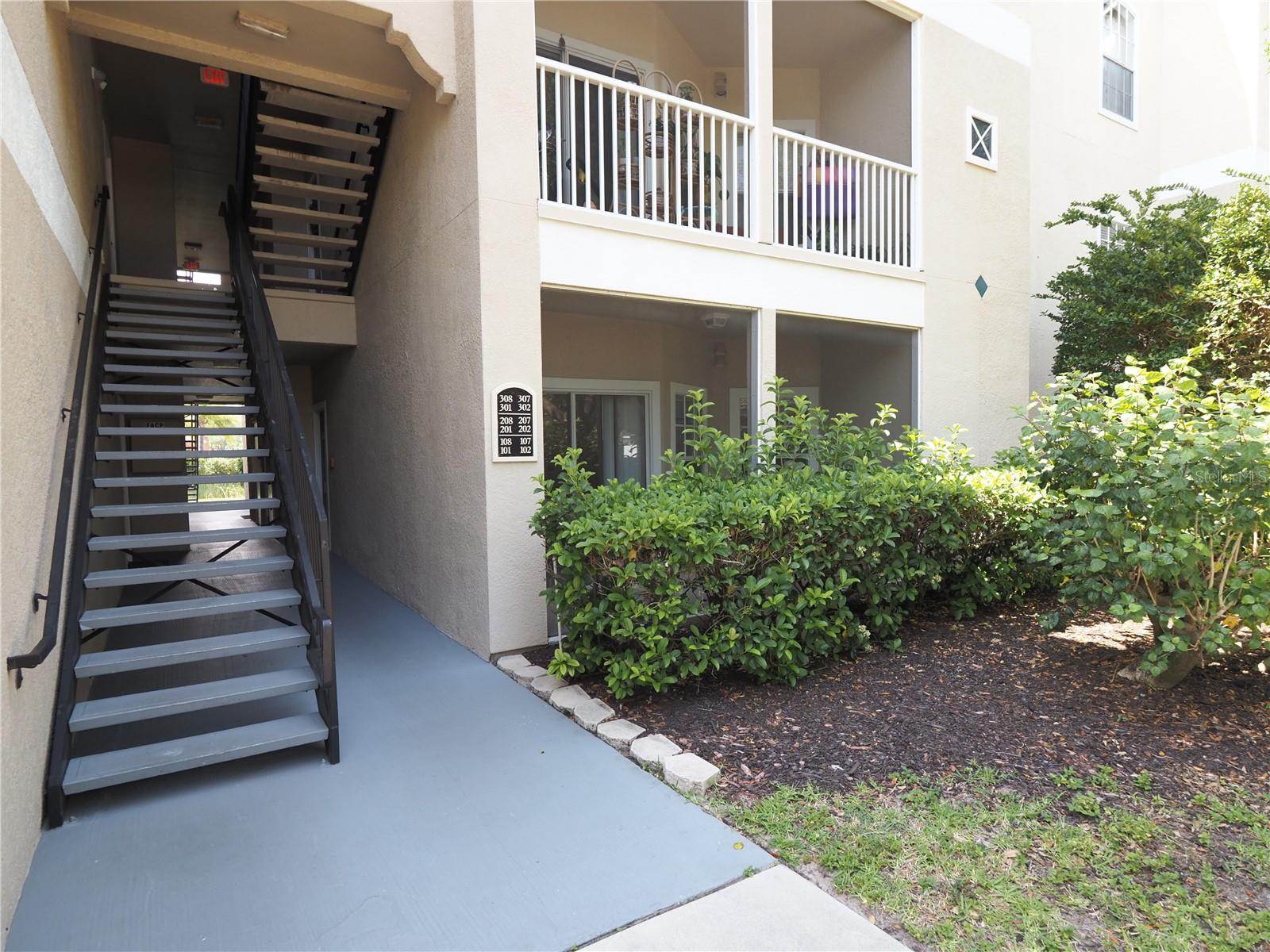- Home
- News
- Popular Property Categories
- Anna Maria Island Real Estate
- Bedroom Communities
- Bradenton Real Estate
- Charlotte Harbor Real Estate
- Downtown Sarasota Condos
- Ellenton Real Estate
- Englewood Real Estate
- Golf Community Real Estate
- Lakewood Ranch Real Estate
- Lido Key Condos
- Longboat Key Real Estate
- Luxury Real Estate
- New Homes for Sale
- Palmer Ranch Real Estate
- Palmetto Real Estate for Sale
- Parrish Real Estate
- Siesta Key Condos
- Siesta Key Homes and Land
- Venice Florida Real Estate
- West of the Trail
- Advanced Search Form
- Featured Listings
- Buyer or Seller?
- Our Company
- Featured Videos
- Login
8381 Karpeal Dr 908, Sarasota, Florida
List Price: $229,900
MLS Number:
A3995447
- Status: Sold
- Sold Date: Jun 20, 2014
- DOM: 71 days
- Square Feet: 2090
- Price / sqft: $110
- Bedrooms: 2
- Baths: 2
- Pool: Community
- Garage: 1 Car Garage
- City: SARASOTA
- Zip Code: 34238
- Year Built: 2007
- HOA Fee: $570
- Payments Due: Quarterly
Live the maintenance-free lifestyle in this well manicured, gated community. Spacious 2 bedroom / 2 bath 2nd floor end unit condo with single car attached garage. Interior features spacious great room floor plan with vaulted ceilings and tiled throughout. Kitchen features pantry, breakfast bar and granite counters. Master bedroom suite features, walk in closet and bath with garden tub and separate shower. Screened porch overlooking tranquil lake. Living area all on one floor. Resort style living with community pool and tennis. Conveniently located to shopping, county park, schools, dining, banking, medical facility and easy access to I-75, downtown Sarasota and Siesta Key. This is a super community and a terrific buy! This is a Fannie Mae HomePath property. Purchase this property for as little as 5% down! This property is approved for HomePath Mortgage Financing. This property is approved for HomePath Renovation Mortgage Financing.
Misc Info
Subdivision: Palmer Oaks Phase 1 & 2
Annual Taxes: $2,547
HOA Fee: $570
HOA Payments Due: Quarterly
Age Restrictions: N/A
Water View: Lake, Pond
Lot Size: Zero Lot Line
Request the MLS data sheet for this property
Sold Information
CDD: $220,000
Sold Price per Sqft: $ 105.26 / sqft
Condo Information
Maintenance Includes: Building Exterior, Cable, Community Pool, Escrow Reserves Fund, Ground Maintenance, Insurance Building, Pest Control, Other, Manager, Public Insurance, Recreational Facilities, Roof, Tennis Courts, Trash Removal
Condo Floor Number: 2
Number of Stories in Building: 2
Pets Allowed: 1
Pet Restrictions: No more than 2 pets with combined weight of 50lbs. Please refer to Progressive 941-921-5393 x 122.
Max Number of Pets: 2
Max Pet Weight: 50 lbs
Home Features
Kitchen: Pantry, Breakfast Bar
Appliances: Dishwasher, Oven, Range, Refrigerator, Washer
Flooring: Carpet, Ceramic Tile
Master Bath Features: Garden Bath, Tub with Separate Shower Stall
Air Conditioning: Central
Exterior: Mature Landscaping, Irrigation System, Oak Trees, Outdoor Lights, Patio/Porch/Deck Screened, Tennis Courts - Private, Trees/Landscaped
Garage Features: Attached, Guest Parking, No Street Parking
Pool Type: Heated Pool, In Ground
Room Dimensions
- Living Room: 14x25
- Dining: 13x12
- Kitchen: 13x08
- Family: 16x16
- Master: 17x14
- Room 2: 11x11
Schools
- Elementary: Ashton Elementary
- Middle: Sarasota Middle
- High: Riverview High
- Map
- Walk Score
- Street View


