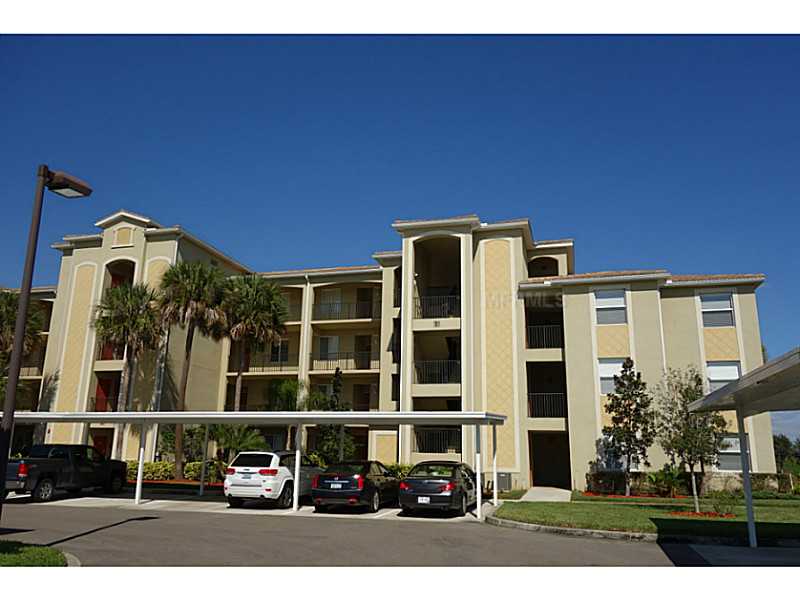- Home
- News
- Popular Property Categories
- Anna Maria Island Real Estate
- Bedroom Communities
- Bradenton Real Estate
- Charlotte Harbor Real Estate
- Downtown Sarasota Condos
- Ellenton Real Estate
- Englewood Real Estate
- Golf Community Real Estate
- Lakewood Ranch Real Estate
- Lido Key Condos
- Longboat Key Real Estate
- Luxury Real Estate
- New Homes for Sale
- Palmer Ranch Real Estate
- Palmetto Real Estate for Sale
- Parrish Real Estate
- Siesta Key Condos
- Siesta Key Homes and Land
- Venice Florida Real Estate
- West of the Trail
- Advanced Search Form
- Featured Listings
- Buyer or Seller?
- Our Company
- Featured Videos
- Login
7911 Grand Estuary Trl #108, Bradenton, Florida
List Price: $171,900
MLS Number:
A3995431
- Status: Sold
- Sold Date: Jun 09, 2014
- DOM: 36 days
- Square Feet: 1296
- Price / sqft: $133
- Bedrooms: 2
- Baths: 2
- Pool: None, Community
- Garage: 1
- City: BRADENTON
- Zip Code: 34212
- Year Built: 2010
- HOA Fee: $183
- Payments Due: Quarterly
Excellent investment property....completely turnkey furnished; makes a great rental! This 2bed/2bath plus den Colonade Model located on the first floor has beautiful breathtaking views of the golf course and lake. Stainless steel appliances, granite counter tops and an additional storage closet located outside the unit. You will enjoy the River Strand Country Club membership that includes 27 hole championship golf, state of the art fitness center, Har-Tru clay tennis courts and resort style pool with spa. This must see condo is ready for you to call home! WITH THE PURCHASE OF THIS UNIT A FAMILY MEMBERSHIP IS INCLUDED...Golf, tennis & social...don't wait! Important***There is a Capital Contribution fee to River Strand HOA of $1,500, and a Resale Capital Contribution to H.H. Master Association of $1,000.
Misc Info
Subdivision: Grand Estuary Iii At River Strand Condo
Annual Taxes: $3,526
HOA Fee: $183
HOA Payments Due: Quarterly
Water View: Lake
Lot Size: Up to 10, 889 Sq. Ft.
Request the MLS data sheet for this property
Sold Information
CDD: $171,900
Sold Price per Sqft: $ 132.64 / sqft
Home Features
Appliances: Dishwasher, Disposal, Dryer, Electric Water Heater, Microwave, Range, Refrigerator, Washer
Flooring: Carpet, Ceramic Tile
Master Bath Features: Shower No Tub
Air Conditioning: Central Air
Exterior: Sliding Doors
Garage Features: Assigned
Room Dimensions
- Living Room: 13X15
- Kitchen: 09X11
- Dinette: 09X08
- Master: 14X12
- Room 2: 11X11
Schools
- Elementary: Freedom Elementary
- Middle: Carlos E. Haile Middle
- High: Braden River High
- Map
- Walk Score
- Street View











