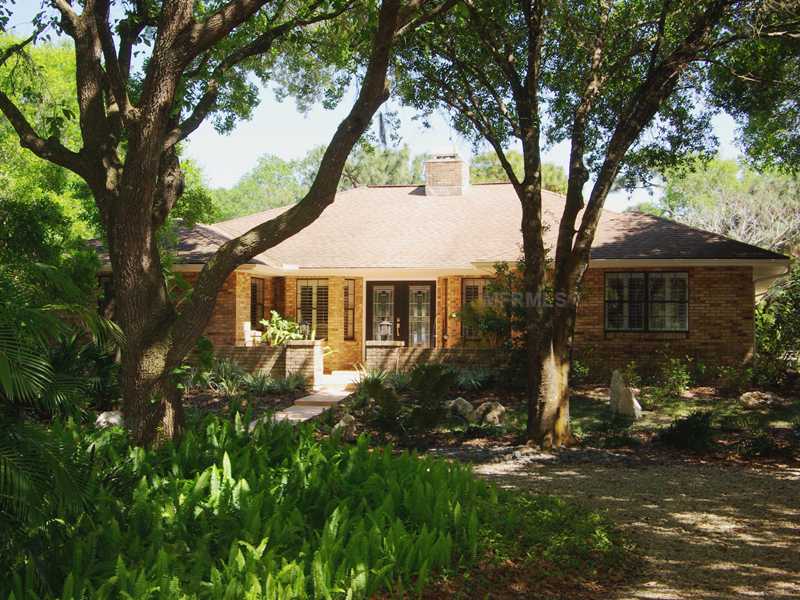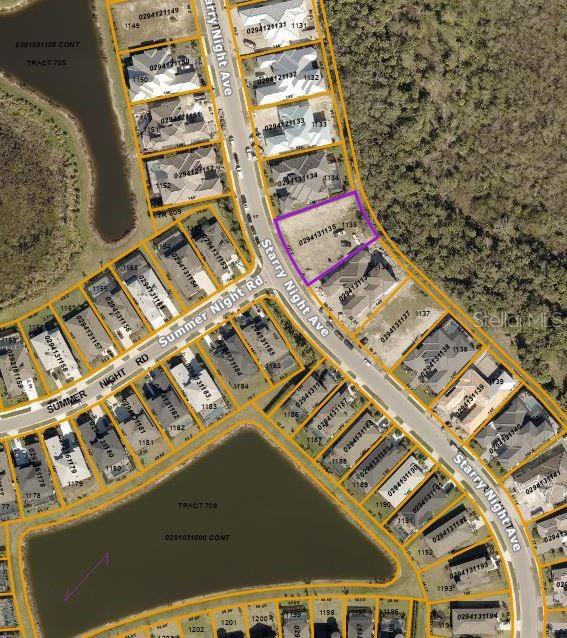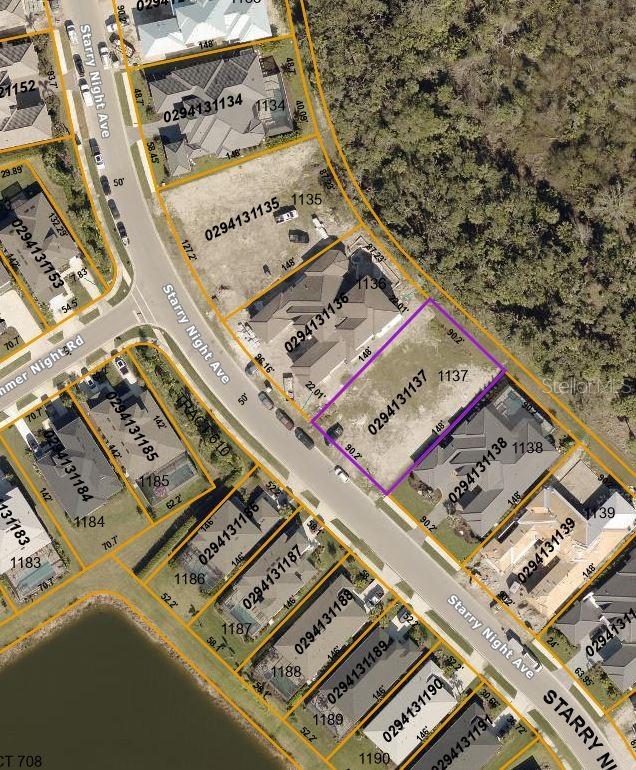- Home
- News
- Popular Property Categories
- Anna Maria Island Real Estate
- Bedroom Communities
- Bradenton Real Estate
- Charlotte Harbor Real Estate
- Downtown Sarasota Condos
- Ellenton Real Estate
- Englewood Real Estate
- Golf Community Real Estate
- Lakewood Ranch Real Estate
- Lido Key Condos
- Longboat Key Real Estate
- Luxury Real Estate
- New Homes for Sale
- Palmer Ranch Real Estate
- Palmetto Real Estate for Sale
- Parrish Real Estate
- Siesta Key Condos
- Siesta Key Homes and Land
- Venice Florida Real Estate
- West of the Trail
- Advanced Search Form
- Featured Listings
- Buyer or Seller?
- Our Company
- Featured Videos
- Login
5441 Myakka Valley Trl , Sarasota, Florida
List Price: $449,000
MLS Number:
A3995384
- Status: Sold
- Sold Date: Jul 02, 2014
- DOM: 75 days
- Square Feet: 2042
- Price / sqft: $220
- Bedrooms: 3
- Baths: 2
- Half Baths: 1
- Pool: Private
- Garage: 2
- City: SARASOTA
- Zip Code: 34241
- Year Built: 1987
- HOA Fee: $472
- Payments Due: Annually
Active with contract. Built by Mennonite craftsmen in 1987, and completely updated in 2011-12, this home boasts quality construction, and a beautiful, contemporary interior. This stunning residence is located on more than 7 high and dry acres in MYAKKA VALLEY RANCHES, Sarasota's biggest equestrian community. The lot has a great mixture of trees and pasture (see illustrations). The split-plan home has received an impressive makeover: kitchen, bathrooms, floors, ceilings, a/c, pool, water treatment system: everything has been replaced with top-of-the-line materials (ask your Realtor to send you the attached list of improvements). The living room and family room feature vaulted ceilings, and are separated by a double-sided fireplace. The family room is connected with the eat-in kitchen on one side, and a wine room with adjacent laundry room on the other side. Bay windows, French doors, light colors, and plenty of well-positioned lights, make the house bright and cheerful. The big pool deck has an outdoor shower and separate bath. There is a barn, and the land is fenced and cross-fenced. Myakka Valley Ranches, a community of ca. 280 families, has miles of saddle trails. It is easy to make new friends: there is a book club, a saddle club, and a women's forum. Good public and private schools are in the area, as well as shopping and fine dining. Both the beach and Downtown Sarasota with its many cultural amenities are only 30 minutes away.
Misc Info
Subdivision: Myakka Valley Ranches Unit 3
Annual Taxes: $3,108
HOA Fee: $472
HOA Payments Due: Annually
Lot Size: 5 to less than 10
Request the MLS data sheet for this property
Sold Information
CDD: $440,000
Sold Price per Sqft: $ 215.48 / sqft
Home Features
Interior: Eating Space In Kitchen, Kitchen/Family Room Combo, Master Bedroom Downstairs, Open Floor Plan, Split Bedroom, Volume Ceilings
Kitchen: Pantry
Appliances: Bar Fridge, Dishwasher, Disposal, Electric Water Heater, Range Hood, Refrigerator, Washer, Wine Refrigerator
Flooring: Carpet, Ceramic Tile, Wood
Master Bath Features: Shower No Tub, Dual Sinks
Fireplace: Wood Burning
Air Conditioning: Central Air
Exterior: French Doors, Outdoor Shower
Garage Features: Oversized
Pool Type: In Ground, Gunite/Concrete
Room Dimensions
- Living Room: 22x14
- Kitchen: 14x15
- Family: 23x17
- Master: 16x14
- Room 2: 12x12
- Room 3: 12x13
Schools
- Elementary: Lakeview Elementary
- Middle: Sarasota Middle
- High: Riverview High
- Map
- Walk Score
- Street View



























