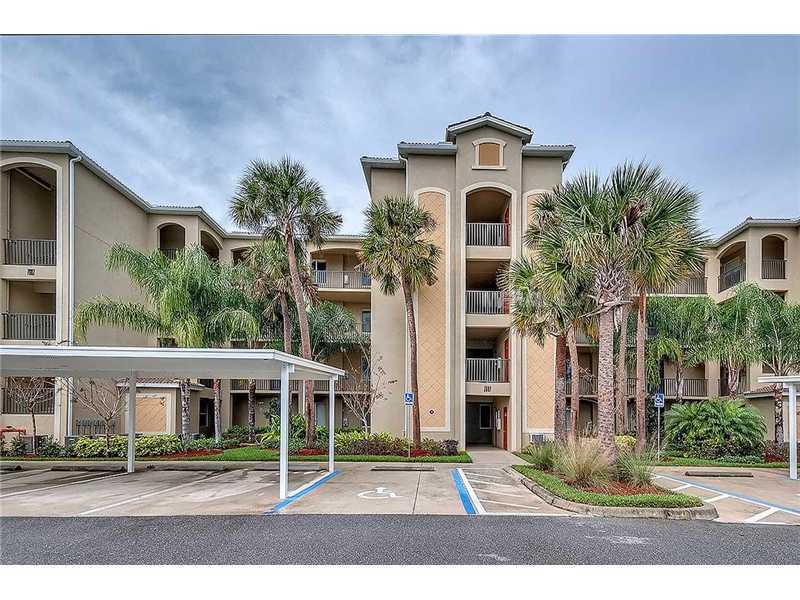- Home
- News
- Popular Property Categories
- Anna Maria Island Real Estate
- Bedroom Communities
- Bradenton Real Estate
- Charlotte Harbor Real Estate
- Downtown Sarasota Condos
- Ellenton Real Estate
- Englewood Real Estate
- Golf Community Real Estate
- Lakewood Ranch Real Estate
- Lido Key Condos
- Longboat Key Real Estate
- Luxury Real Estate
- New Homes for Sale
- Palmer Ranch Real Estate
- Palmetto Real Estate for Sale
- Parrish Real Estate
- Siesta Key Condos
- Siesta Key Homes and Land
- Venice Florida Real Estate
- West of the Trail
- Advanced Search Form
- Featured Listings
- Buyer or Seller?
- Our Company
- Featured Videos
- Login
7607 Grand Estuary Trl #303, Bradenton, Florida
List Price: $157,000
MLS Number:
A3995209
- Status: Sold
- Sold Date: Jun 06, 2014
- DOM: 38 days
- Square Feet: 1156
- Price / sqft: $136
- Bedrooms: 2
- Baths: 2
- Pool: Community
- Garage: 1
- City: BRADENTON
- Zip Code: 34212
- Year Built: 2011
- HOA Fee: $183
- Payments Due: Quarterly
This could be the best buy in town! Gorgeous lake and golf course views of the 7th hole on the Estuary course. This 3rd floor Brookside floor plan offers 2 bedrooms, 2 bathrooms, office/den area, and 1,156 sqft. with a one car carport. Some features include corian counter-tops, tile on diagonal, breakfast nook overlooking the beautiful golf course, screened in lanai, and 08x12 outside storage unit for your golf clubs, and beach chairs. This condo comes with a free equity membership to 27 holes of championship golf designed by Arthur Hills and River Strand Country Club, with access to the tennis center with 8 HAR-TRU lighted tennis courts and an on-site tennis pro. The main pool has a poolside grill, sand "beach" and resistance pool. You also have use of the 1,500 sq. ft. fitness center with separate aerobics room with 24hr access. There is a wonderful restaurant in the Tuscan inspired clubhouse for casual after-golf dining or for gourmet evening meals. RiverStrand is within 1 mile of I-75 and makes for a quick commute to St. Pete, Clearwater, Tampa, or Sarasota.
Misc Info
Subdivision: Grand Estuary Iv At River Strand Condo
Annual Taxes: $3,214
Annual CDD Fee: $1,412
HOA Fee: $183
HOA Payments Due: Quarterly
Water View: Lake
Lot Size: Up to 10, 889 Sq. Ft.
Request the MLS data sheet for this property
Sold Information
CDD: $152,000
Sold Price per Sqft: $ 131.49 / sqft
Home Features
Interior: Eating Space In Kitchen, Great Room, Open Floor Plan, Volume Ceilings
Kitchen: Breakfast Bar, Closet Pantry
Appliances: Dishwasher, Disposal, Dryer, Electric Water Heater, Microwave, Range, Refrigerator, Washer
Flooring: Carpet, Ceramic Tile
Master Bath Features: Shower No Tub
Air Conditioning: Central Air
Exterior: Sliding Doors, Irrigation System
Garage Features: Assigned, Covered, Guest
Room Dimensions
- Kitchen: 08x04
- Dinette: 11x09
- Great Room: 14x13
- Master: 14x11
- Room 2: 14x09
Schools
- Elementary: Freedom Elementary
- Middle: Carlos E. Haile Middle
- High: Lakewood Ranch High
- Map
- Walk Score
- Street View























