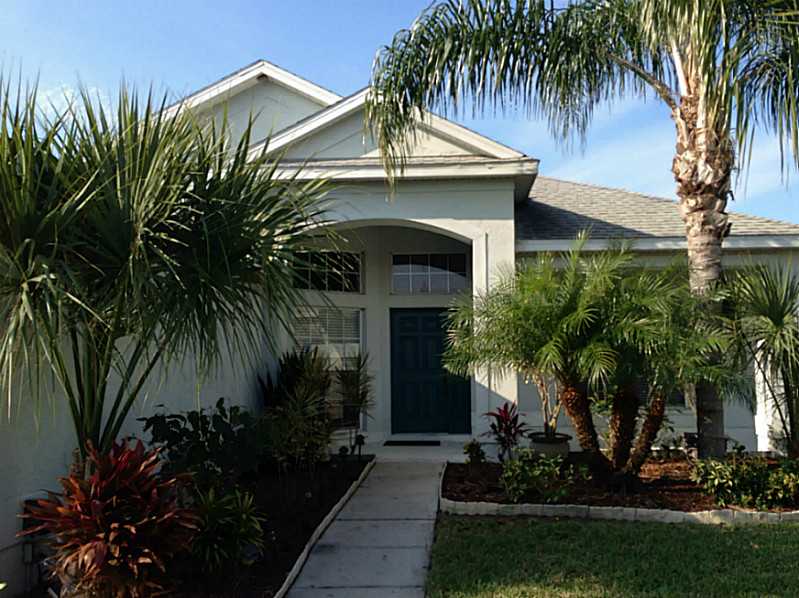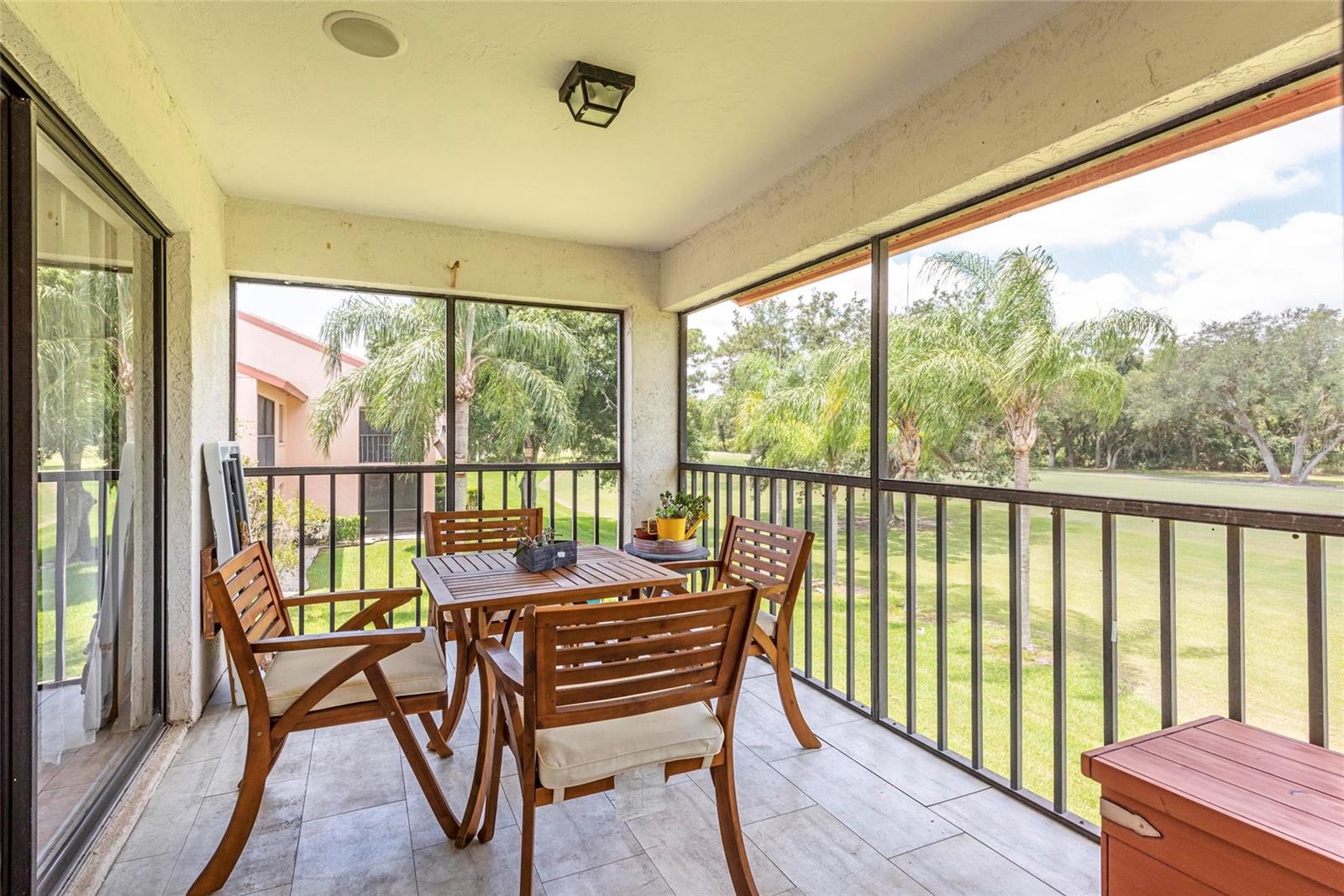- Home
- News
- Popular Property Categories
- Anna Maria Island Real Estate
- Bedroom Communities
- Bradenton Real Estate
- Charlotte Harbor Real Estate
- Downtown Sarasota Condos
- Ellenton Real Estate
- Englewood Real Estate
- Golf Community Real Estate
- Lakewood Ranch Real Estate
- Lido Key Condos
- Longboat Key Real Estate
- Luxury Real Estate
- New Homes for Sale
- Palmer Ranch Real Estate
- Palmetto Real Estate for Sale
- Parrish Real Estate
- Siesta Key Condos
- Siesta Key Homes and Land
- Venice Florida Real Estate
- West of the Trail
- Advanced Search Form
- Featured Listings
- Buyer or Seller?
- Our Company
- Featured Videos
- Login
5081 Creekside Trl , Sarasota, Florida
List Price: $287,900
MLS Number:
A3995069
- Status: Sold
- Sold Date: Jul 24, 2014
- DOM: 108 days
- Square Feet: 1797
- Price / sqft: $160
- Bedrooms: 3
- Baths: 2
- Pool: Private
- Garage: 2 Car Garage
- City: SARASOTA
- Zip Code: 34243
- Year Built: 2002
- HOA Fee: $400
- Payments Due: Annual
Freddie Mac Property. Sold As Is WIth Repair. THIS CARYLE AT THE VILLAGES OF PALM AIRE, There is limited inventory in this community, so put this on your list as a must see!!! This 3 bedroom, 2 bath home is move-in ready and just waiting for its new owner. Freshly painted and carpet replaced this IS a MUST SEE. Large pool, covered and screened deck makes this the perfect home for entertaining family and friends. Wonderful kitchen cabinets, breakfast bar and nook, formal living room/family room combo. Minutes away from Lakewood Ranch Country Club, spectacular gulf, beaches and fine dining. In just over an hour you will arrive at major attractions like Bush Gardens, Sea World and Disney World. Shop till you drop at Ellenton Outlet Stores or in 45 minutes head to the International Mall in Tampa. This is truly a wonderful place to relax, enjoy our Florida sunshine for the winter or year round.
Misc Info
Subdivision: Carlyle At The Villages Of Palm Aire Unit 3
Annual Taxes: $2,183
HOA Fee: $400
HOA Payments Due: Annual
Age Restrictions: N/A
Water View: Pond
Lot Size: Up to 10, 889 Sq. Ft.
Request the MLS data sheet for this property
Sold Information
CDD: $275,000
Sold Price per Sqft: $ 153.03 / sqft
Home Features
Kitchen: Breakfast Bar, Desk Built In, Pantry
Appliances: Dishwasher, Disposal, Hot Water Gas, Microwave Hood, Oven, Refrigerator
Flooring: Carpet, Ceramic Tile
Air Conditioning: Central
Exterior: Irrigation System, Mature Landscaping, Patio/Porch/Deck Screened, Sliding Doors, Trees/Landscaped
Garage Features: Attached, No Street Parking, Drive Space
Pool Type: In Ground
Room Dimensions
- Living Room: 18x18
- Dining: 11x13
- Kitchen: 12x18
- Master: 13x18
- Room 2: 12x12
- Room 3: 10x12
Schools
- Elementary: Robert E Willis Elementar
- Middle: Braden River Middle
- High: Braden River High
- Map
- Walk Score
- Street View


