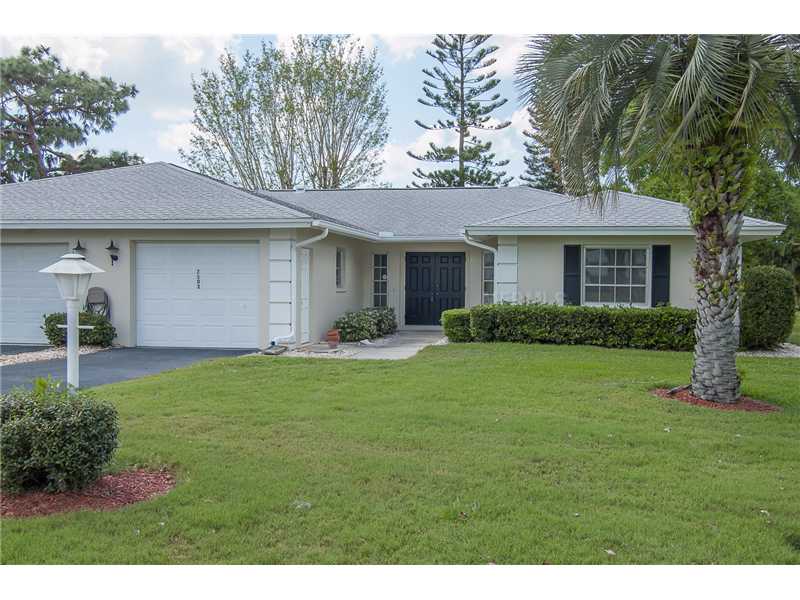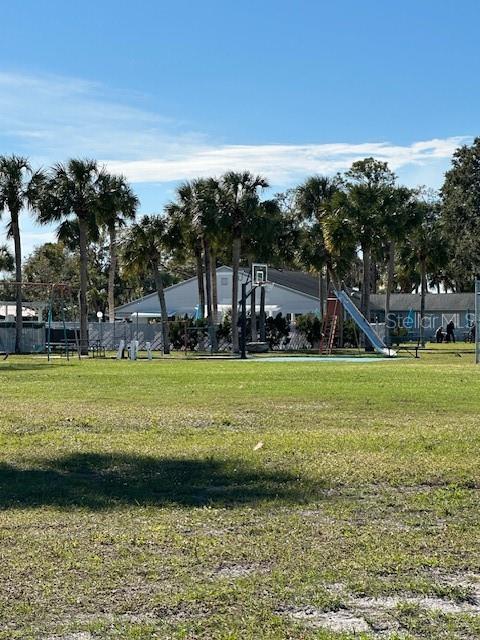- Home
- News
- Popular Property Categories
- Anna Maria Island Real Estate
- Bedroom Communities
- Bradenton Real Estate
- Charlotte Harbor Real Estate
- Downtown Sarasota Condos
- Ellenton Real Estate
- Englewood Real Estate
- Golf Community Real Estate
- Lakewood Ranch Real Estate
- Lido Key Condos
- Longboat Key Real Estate
- Luxury Real Estate
- New Homes for Sale
- Palmer Ranch Real Estate
- Palmetto Real Estate for Sale
- Parrish Real Estate
- Siesta Key Condos
- Siesta Key Homes and Land
- Venice Florida Real Estate
- West of the Trail
- Advanced Search Form
- Featured Listings
- Buyer or Seller?
- Our Company
- Featured Videos
- Login
7102 W Country Club N Dr , Sarasota, Florida
List Price: $150,000
MLS Number:
A3995007
- Status: Sold
- Sold Date: Jun 23, 2014
- DOM: 58 days
- Square Feet: 1456
- Price / sqft: $103
- Bedrooms: 2
- Baths: 2
- Pool: Community
- Garage: 1 Car Garage
- City: SARASOTA
- Zip Code: 34243
- Year Built: 1973
This super clean villa has been treated with love since it was built. It has been freshly painted and has diagonal tile in all of the rooms. It is spacious, open and bright with double front screened doors to allow the gulf breezes to flow throughout. A brand new 2.5 ton A/C and Air Handler which cools your home with ease. Hurricane shutters and double locks on all the sliding doors allow for an added sense of security. There is a walk in Cedar Closet in the Master bedroom and a cedar coat closet near the main entrance to the home. The original lanai has been enclosed and is under air, it could be used as a den or it opens up the living room and dining area into one large open floor plan. An added additional open screened lanai area which is perfect for sunning in private! A large laundry room with a large sink and washer and dryer which convey. The villa has big rooms and it has all the basics. It is just waiting for your personal touches to make it your dream get away. In this quiet, friendly neighborhood you have a choice of two relaxing and heated community swimming pools. You have very active walking, running and biking trails throughout the entire Palm Aire Community. The Exclusive Palm Aire Country Club membership is not required yet has many different advantages for membership opportunities. The bright white, bright sands and turquoise water of the world famous Siesta Key is minutes from your door. Nearby you have access to the many cultural activities for which Sarasota is well known.
Misc Info
Subdivision: Palm Aire At Desoto Lakes Cntry
Annual Taxes: $801
Age Restrictions: N/A
Lot Size: Zero Lot Line
Request the MLS data sheet for this property
Sold Information
CDD: $150,000
Sold Price per Sqft: $ 103.02 / sqft
Home Features
Interior: Open Floor Plan, Living Room/Dining Room Combo, Living Room/Great Room
Appliances: Dishwasher, Disposal, Hot Water Electric, Refrigerator, Range, Washer, Dryer
Flooring: Ceramic Tile
Air Conditioning: Central
Exterior: Gazebo, Hurricane Shutters, Irrigation System, Mature Landscaping, Screen/Covered Enclosure, Sliding Doors, Sprinkler Metered, Storage, Trees/Landscaped, Wheelchair Accessible, Balcony/Sun Deck
Garage Features: Attached, Door Opener
Pool Type: Gunite/Concrete, Heated Pool, In Ground
Room Dimensions
- Living Room: 25x13
- Dining: 12x10
- Kitchen: 12x10
- Master: 16x14
- Room 2: 13x12
Schools
- Elementary: Kinnan Elementary
- Middle: Braden River Middle
- High: Southeast High
- Map
- Walk Score
- Street View



