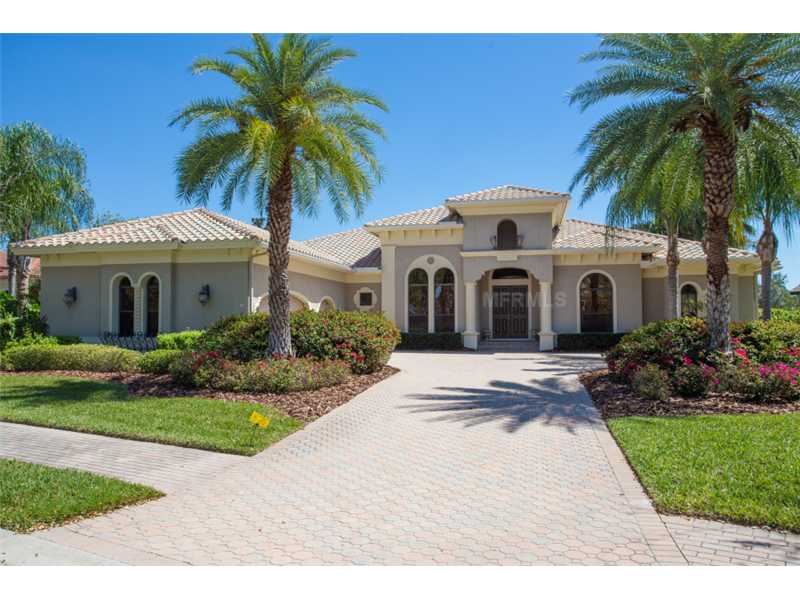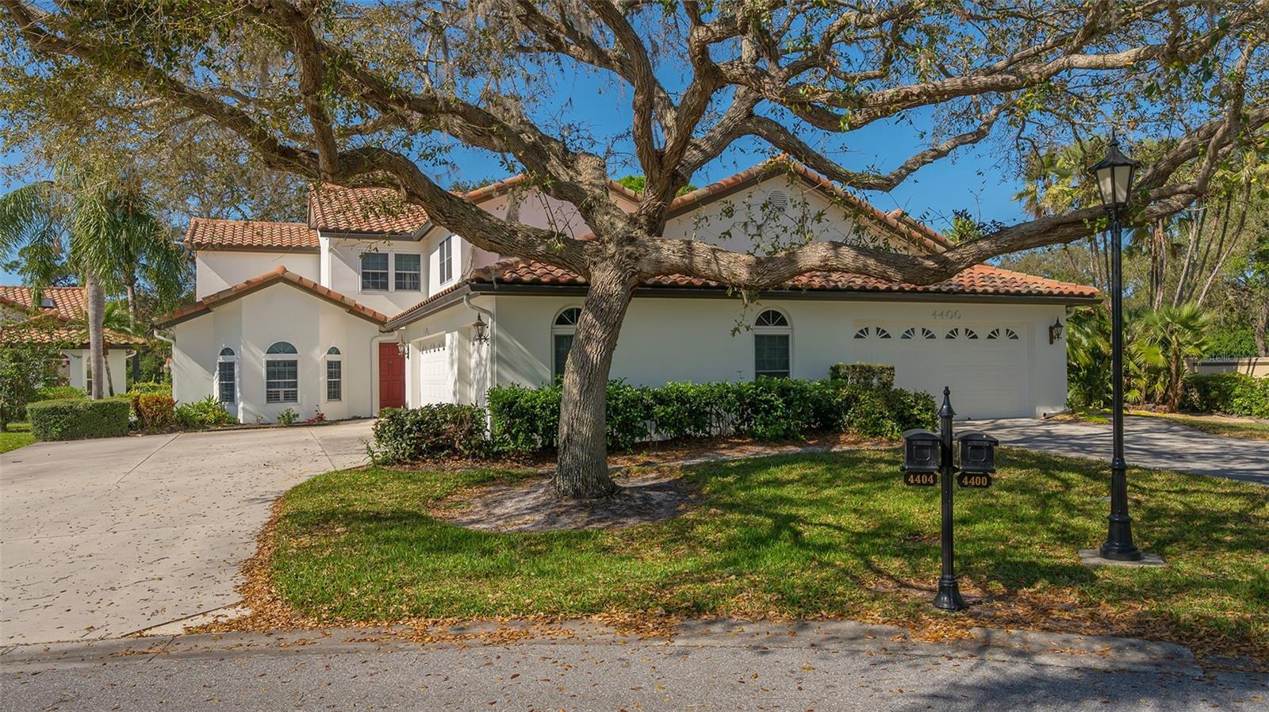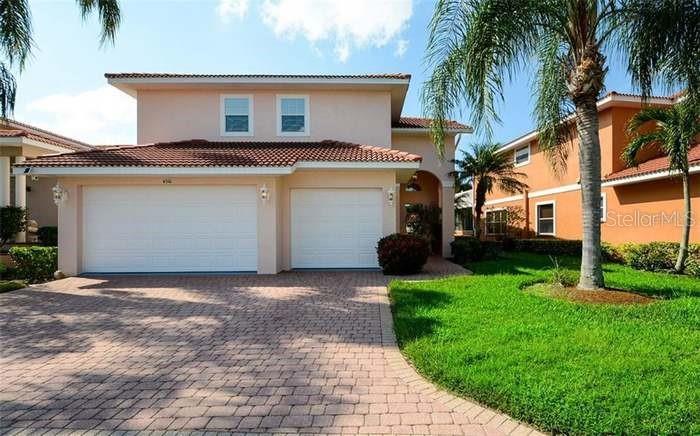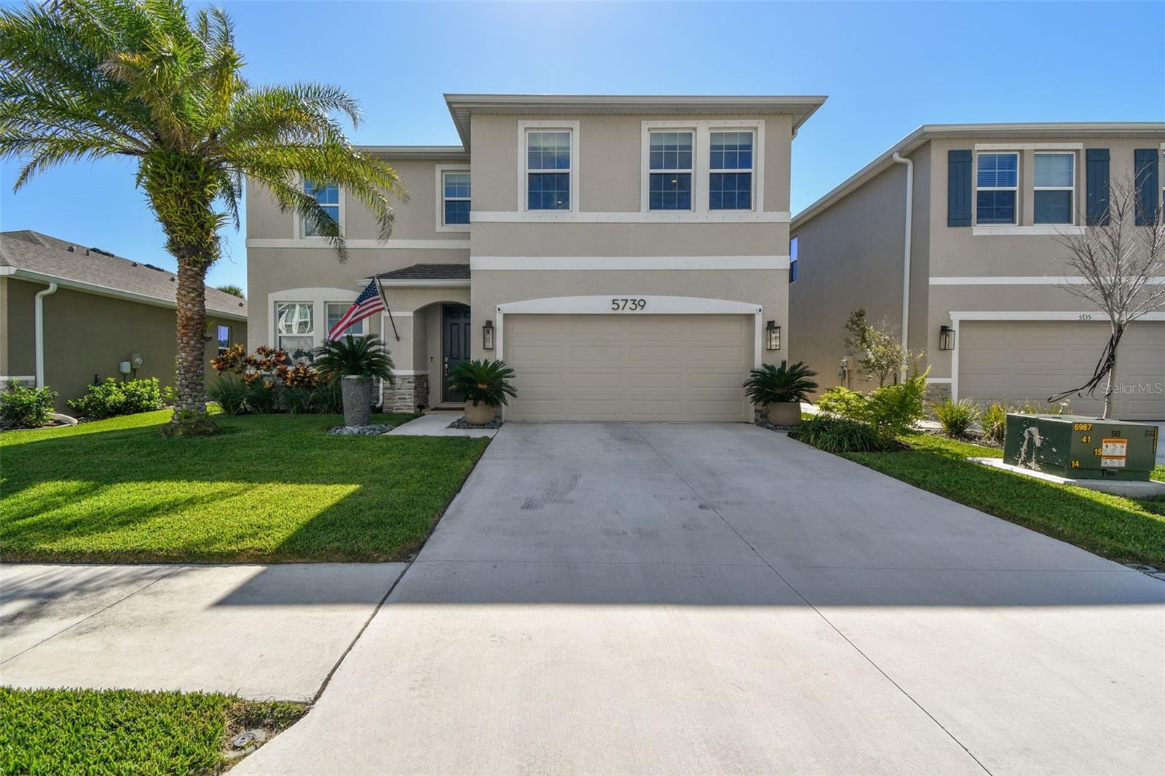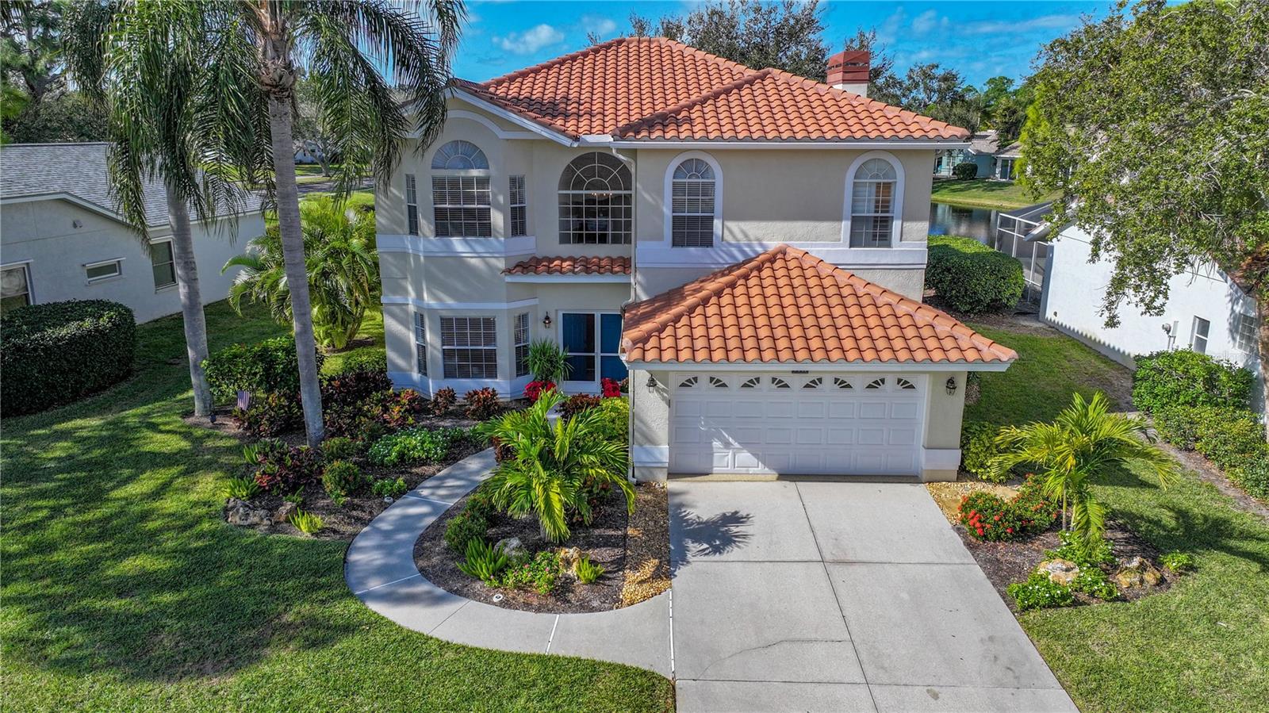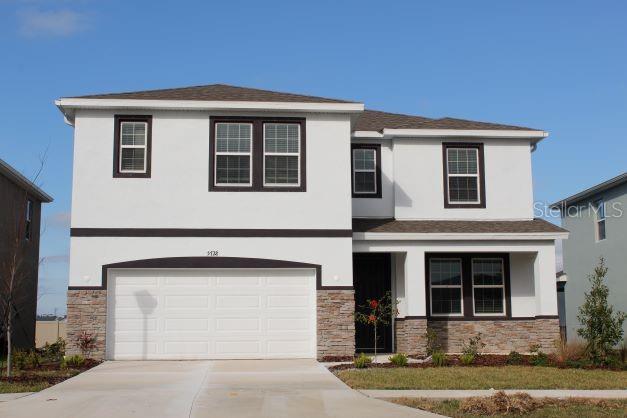- Home
- News
- Popular Property Categories
- Anna Maria Island Real Estate
- Bedroom Communities
- Bradenton Real Estate
- Charlotte Harbor Real Estate
- Downtown Sarasota Condos
- Ellenton Real Estate
- Englewood Real Estate
- Golf Community Real Estate
- Lakewood Ranch Real Estate
- Lido Key Condos
- Longboat Key Real Estate
- Luxury Real Estate
- New Homes for Sale
- Palmer Ranch Real Estate
- Palmetto Real Estate for Sale
- Parrish Real Estate
- Siesta Key Condos
- Siesta Key Homes and Land
- Venice Florida Real Estate
- West of the Trail
- Advanced Search Form
- Featured Listings
- Buyer or Seller?
- Our Company
- Featured Videos
- Login
8956 Bloomfield Blvd , Sarasota, Florida
List Price: $845,000
MLS Number:
A3994864
- Status: Sold
- Sold Date: Sep 15, 2014
- DOM: 119 days
- Square Feet: 4186
- Price / sqft: $202
- Bedrooms: 3
- Baths: 3
- Half Baths: 1
- Pool: Private
- Garage: 3 Car Garage
- City: SARASOTA
- Zip Code: 34238
- Year Built: 2003
- HOA Fee: $2,100
- Payments Due: Annual
MODEL PERFECT, private preserve view, immaculate gracious living in Silver Oak. Minutes to I-75, around the corner from TPC golf, Legacy Trail is next door and minutes from Siesta Beach. It doesn't get much better. 2 Fireplaces, volume ceilings, gorgeous garden setting pool on the edge of a private preserve, chef's kitchen with granite, 6 burner gas, large island, walk in pantry, and two master suites. This 4 bedroom home enjoys a split plan and central open family living. Freshly painted throughout, new carpet and beautiful wood floors. You will feel like you are in a new home. 3 car garage. Enjoy a million dollar lifestyle for less.
Misc Info
Subdivision: Silver Oak Unit 2b
Annual Taxes: $10,082
HOA Fee: $2,100
HOA Payments Due: Annual
Age Restrictions: N/A
Lot Size: 1/4 Acre to 21779 Sq. Ft.
Request the MLS data sheet for this property
Sold Information
CDD: $795,000
Sold Price per Sqft: $ 189.92 / sqft
Home Features
Interior: Master Bedroom Downstairs, Split Bedroom, Volume Ceilings
Kitchen: Breakfast Bar, Closet Pantry, Island, Walk In Pantry
Appliances: Built In Oven, Dishwasher, Disposal, Freezer, Gas Appliances, Microwave, Range, Refrigerator
Flooring: Ceramic Tile, Wood, Carpet
Master Bath Features: Bath w Spa/Hydro Massage Tub, Dual Sinks
Fireplace: Gas Fireplace
Air Conditioning: Central
Exterior: Sliding Doors, Storage
Garage Features: Door Opener, Drive Space
Pool Type: Heated Pool, In Ground, Other Water Feature, Pool Sweep, Screen Enclosure
Room Dimensions
- Living Room: 18x12
- Dining: 10x14
- Kitchen: 14x19
- Family: 25x14
- Master: 19x12
- Room 2: 17x14
- Room 3: 17x14
- Room 4: 18x19
Schools
- Elementary: Laurel Nokomis Elementary
- Middle: Laurel Nokomis Middle
- High: Venice Senior High
- Map
- Walk Score
- Street View
