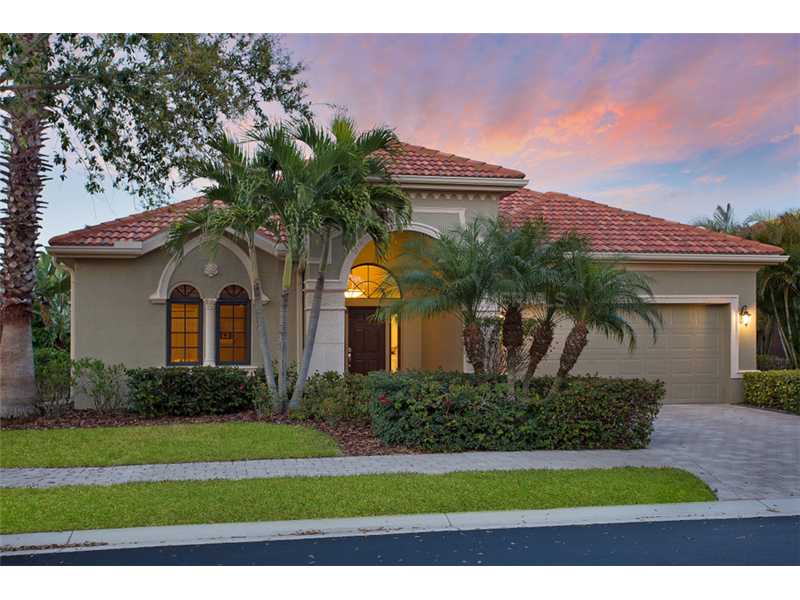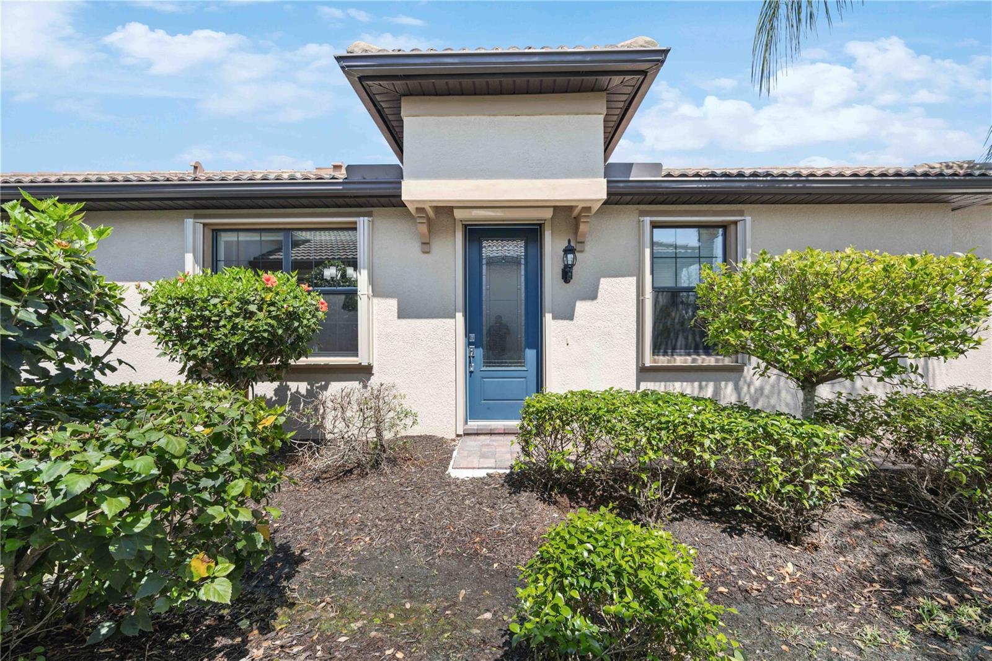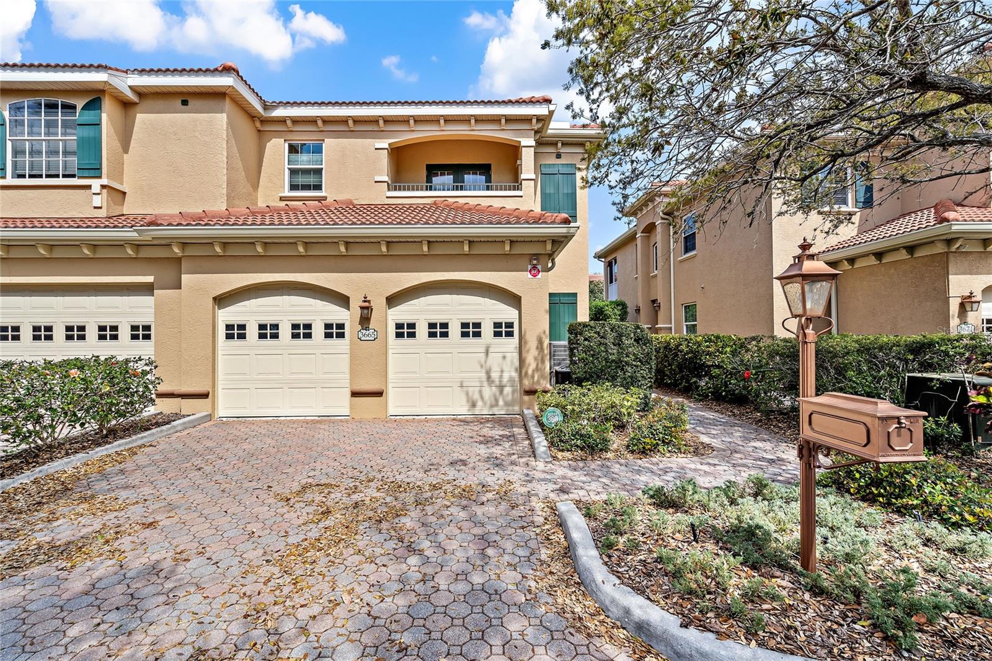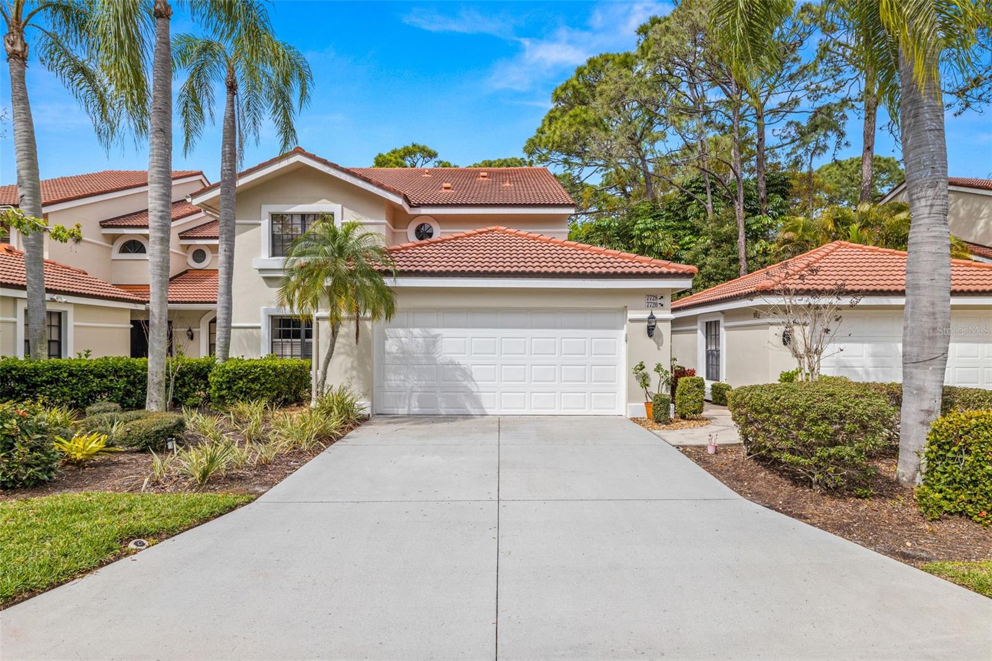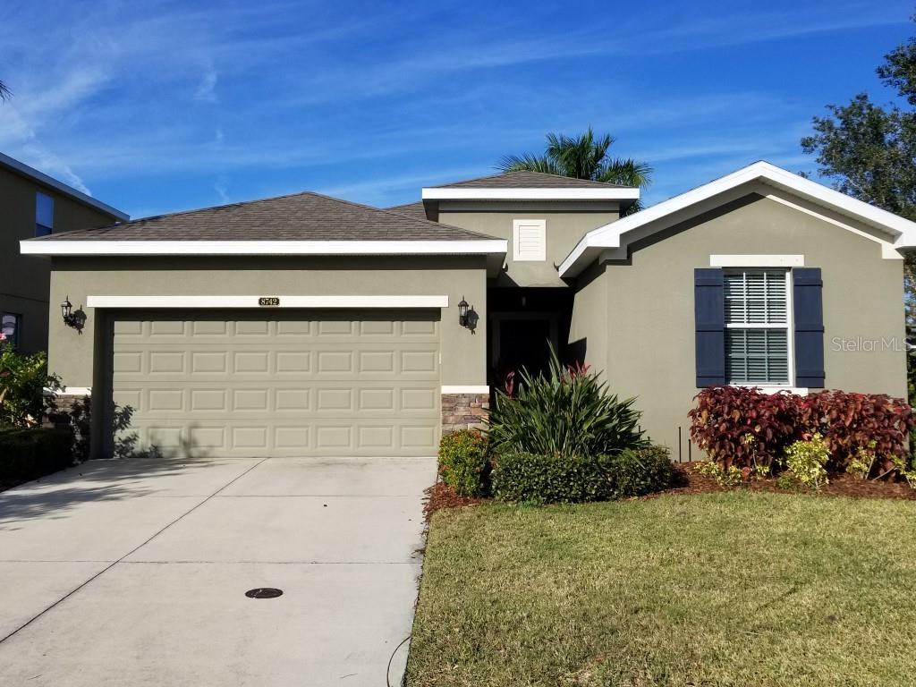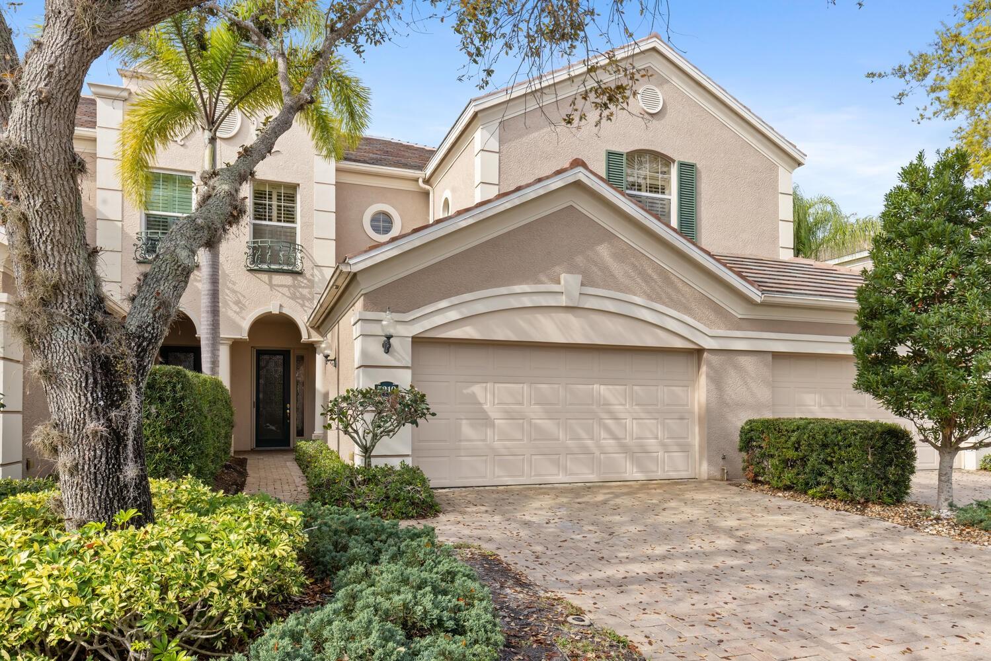- Home
- News
- Popular Property Categories
- Anna Maria Island Real Estate
- Bedroom Communities
- Bradenton Real Estate
- Charlotte Harbor Real Estate
- Downtown Sarasota Condos
- Ellenton Real Estate
- Englewood Real Estate
- Golf Community Real Estate
- Lakewood Ranch Real Estate
- Lido Key Condos
- Longboat Key Real Estate
- Luxury Real Estate
- New Homes for Sale
- Palmer Ranch Real Estate
- Palmetto Real Estate for Sale
- Parrish Real Estate
- Siesta Key Condos
- Siesta Key Homes and Land
- Venice Florida Real Estate
- West of the Trail
- Advanced Search Form
- Featured Listings
- Buyer or Seller?
- Our Company
- Featured Videos
- Login
5153 Cote Du Rhone Way , Sarasota, Florida
List Price: $515,000
MLS Number:
A3994549
- Status: Sold
- Sold Date: Jun 20, 2014
- DOM: 54 days
- Square Feet: 2439
- Price / sqft: $211
- Bedrooms: 2
- Baths: 2
- Half Baths: 1
- Pool: Community
- Garage: 2 Car Garage
- City: SARASOTA
- Zip Code: 34238
- Year Built: 2004
- HOA Fee: $1,280
- Payments Due: Quarterly
This exquisite lakefront Madiera model in the Vineyards is delightful in every way. You will at once be wowed with the sleek and contemporary feel of this charming home with long lake views. As one of the newest homes in the Vineyards, this fine property is loaded with upgrades such a diagonally-laid tile, high quality built-ins, an extended lanai, and a brand new HVAC system as well as hurricane shutters and screens for peace of mind. The chef's kitchen features gorgeous light colored cabinetry with enhanced trimwork, a natural gas range, stainless steel appliances, ceramic tile backsplash and a breakfast bar. The master suite features more water views as well as dual walk-in closets with built-ins, a luxurious master bath with dual sinks, Jacuzzi tub, and plenty of storage. Other upgrades include plantation shutters, pendant lighting, tray ceilings, crown moulding, and an office with high-end built-ins and glass paned French doors. This home also boasts CPVC plumbing, so no worries about pinhole leaks. The Vineyards is located in Silver Oak, Palmer Ranch's hottest community. Enjoy maintenance free living, a community heated pool and fitness area and much more. Palmer Ranch is the choice for the active Florida llifestyle, close to #1 rated beaches, the award winning Legacy Trail, and all the retail and shopping one would wish for. Schedule your private showing of this very fine property today!
Misc Info
Subdivision: Vineyards Of Silver Oak
Annual Taxes: $4,390
HOA Fee: $1,280
HOA Payments Due: Quarterly
Age Restrictions: N/A
Water Front: Lake
Water View: Lake
Lot Size: Up to 10, 889 Sq. Ft.
Request the MLS data sheet for this property
Sold Information
CDD: $500,000
Sold Price per Sqft: $ 205.00 / sqft
Home Features
Interior: Eating Space In Kitchen, Formal Dining Room Separate, Master Bedroom Downstairs, Volume Ceilings
Kitchen: Breakfast Bar, Desk Built In, Closet Pantry
Appliances: Convection Oven, Dishwasher, Disposal, Dryer, Exhaust Fan, Gas Appliances, Hot Water Gas, Microwave, Refrigerator, Washer, Water FIlter Owned
Flooring: Carpet, Ceramic Tile
Master Bath Features: Bath w Spa/Hydro Massage Tub, Dual Sinks, Tub with Separate Shower Stall
Air Conditioning: Central
Exterior: Hurricane Shutters, Irrigation System, Mature Landscaping, Outdoor Shower, Patio/Porch/Deck Screened, Sliding Doors, Gutters / Downspouts, Outdoor Lights
Garage Features: Attached
Pool Type: Heated Pool
Room Dimensions
- Dining: 13X13
- Kitchen: 16X11
- Great Room: 20X16
- Master: 16X16
- Room 2: 14X13
Schools
- Elementary: Laurel Nokomis Elementary
- Middle: Laurel Nokomis Middle
- High: Venice Senior High
- Map
- Walk Score
- Street View
