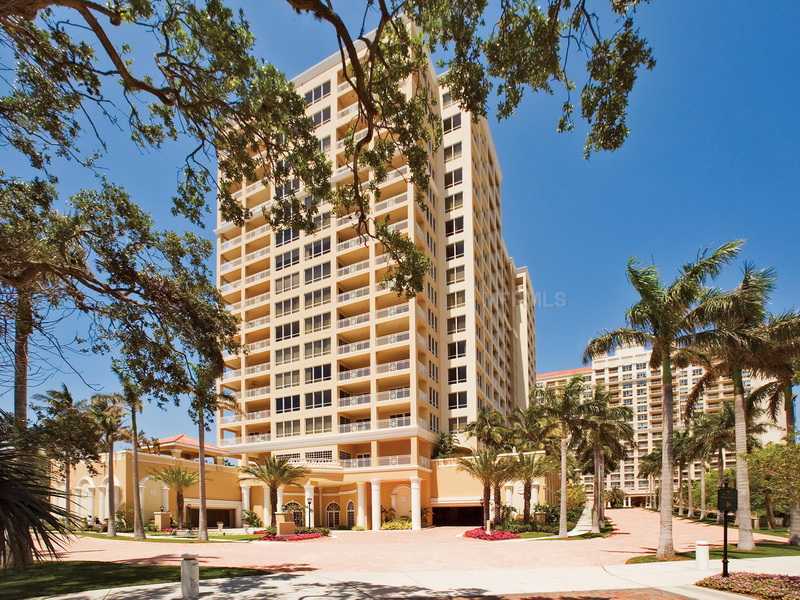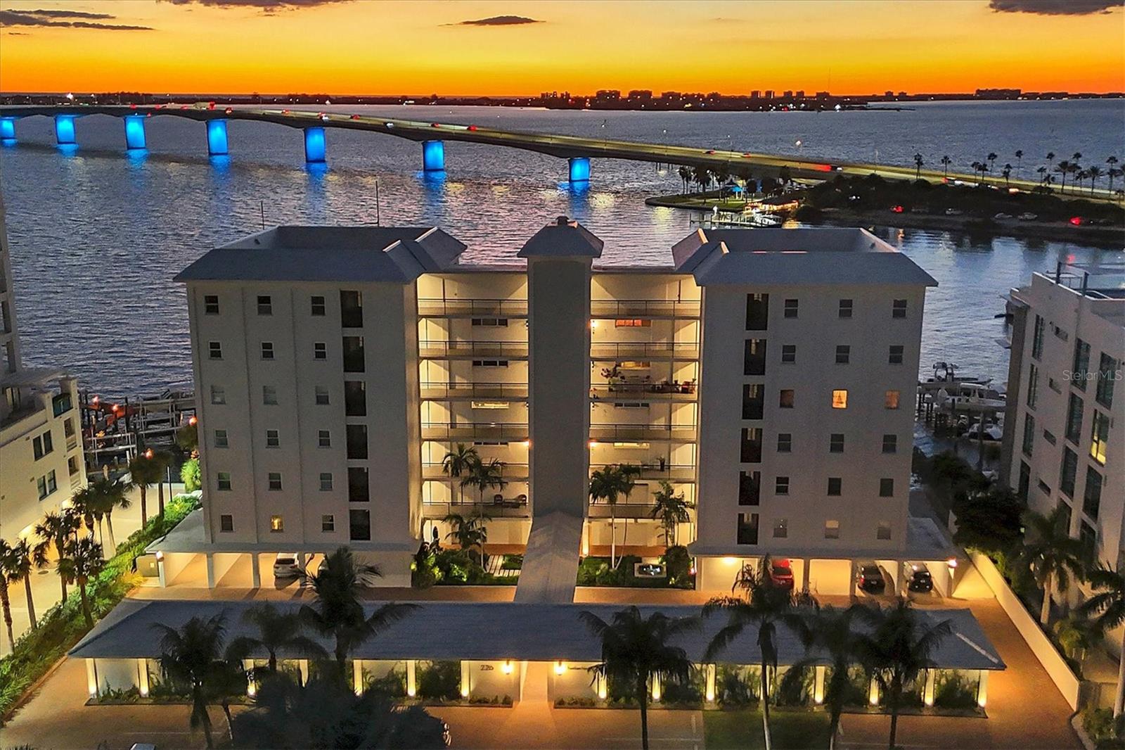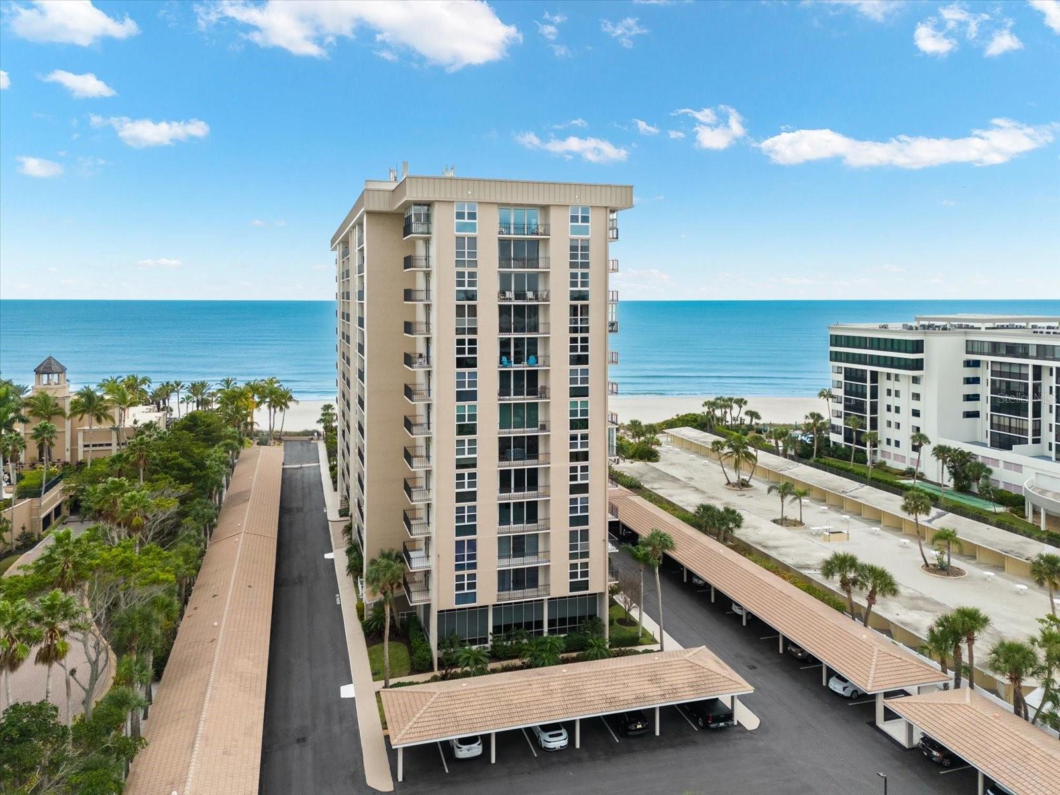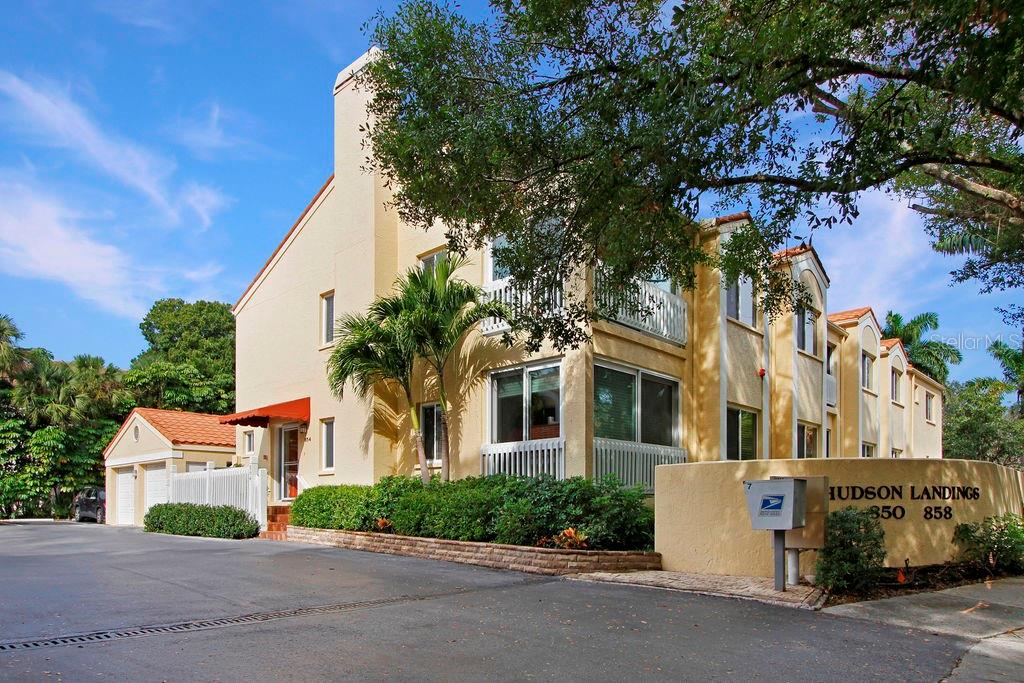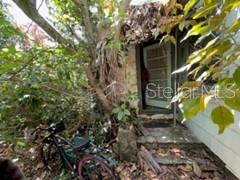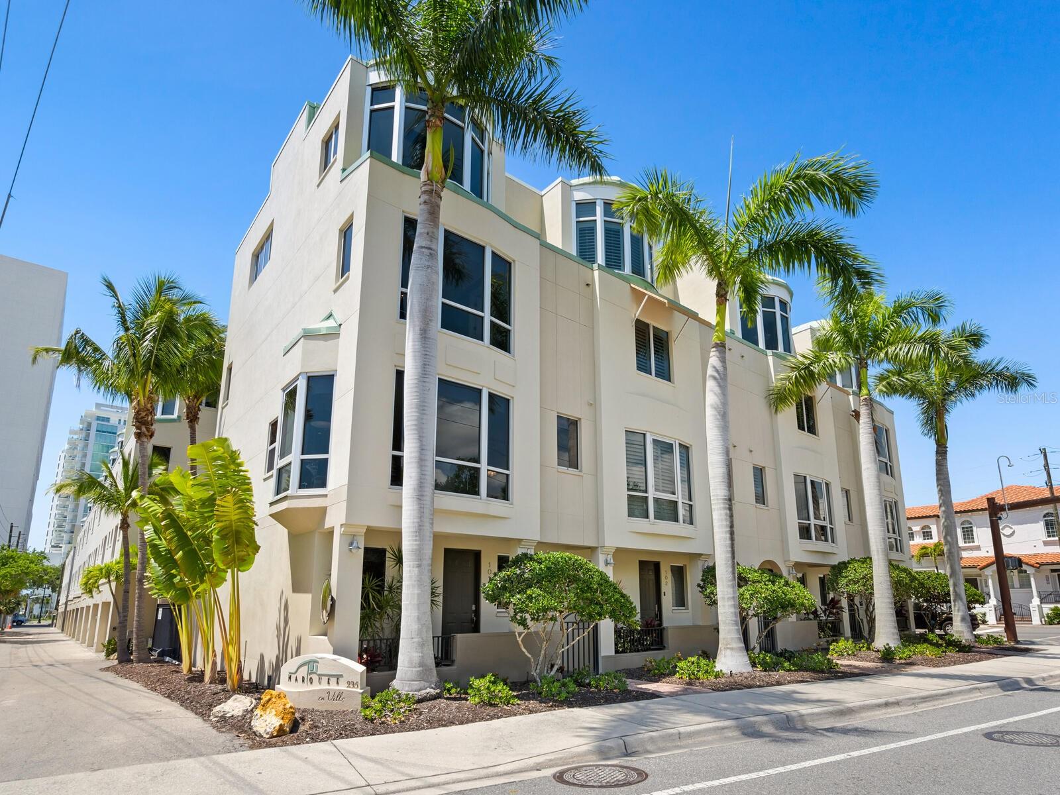- Home
- News
- Popular Property Categories
- Anna Maria Island Real Estate
- Bedroom Communities
- Bradenton Real Estate
- Charlotte Harbor Real Estate
- Downtown Sarasota Condos
- Ellenton Real Estate
- Englewood Real Estate
- Golf Community Real Estate
- Lakewood Ranch Real Estate
- Lido Key Condos
- Longboat Key Real Estate
- Luxury Real Estate
- New Homes for Sale
- Palmer Ranch Real Estate
- Palmetto Real Estate for Sale
- Parrish Real Estate
- Siesta Key Condos
- Siesta Key Homes and Land
- Venice Florida Real Estate
- West of the Trail
- Advanced Search Form
- Featured Listings
- Buyer or Seller?
- Our Company
- Featured Videos
- Login
35 Watergate Dr #503, Sarasota, Florida
List Price: $1,195,000
MLS Number:
A3994479
- Status: Sold
- Sold Date: Aug 15, 2014
- DOM: 156 days
- Square Feet: 2985
- Price / sqft: $400
- Bedrooms: 3
- Baths: 3
- Pool: Community
- Garage: 2
- City: SARASOTA
- Zip Code: 34236
- Year Built: 2003
Enjoy stunning sunsets from nearly every room of this stylishly furnished residence at the Ritz-Carlton Tower Residences. Centrally located in downtown Sarasota, near St. Armand's Circle, Longboat Key and spectacular beaches, this three bedroom, three bath home is ready to move into. Enter the residence from your own private elevator and floor-to-ceiling windows greet you, creating a light and welcoming space. Additional features include newer carpet in the bedrooms, granite countertops and access to the spacious terrace from every room. Life at the Ritz-Carlton is the epitome of luxury living. Privileged residents appreciate the first-rate amenities including 24-hour security and concierge services, elegant social room with catering area and fireplace, well-equipped library, theater, state-of-the-art fitness facility and outdoor entertainment area with heated pool/spa, grilles, covered seating area and bar. A membership to the exclusive Members Club at the Ritz-Carlton is also available at an additional cost. Includes two premium, covered parking spaces. (Living Room Rug and art in all bathrooms does NOT convey)
Misc Info
Subdivision: Ritz Carlton Tower Residences
Annual Taxes: $15,634
Water Front: Bay/Harbor
Water View: Bay/Harbor - Partial
Lot Size: Non-Applicable
Request the MLS data sheet for this property
Sold Information
CDD: $1,085,000
Sold Price per Sqft: $ 363.48 / sqft
Home Features
Interior: Great Room, Kitchen/Family Room Combo, Living Room/Dining Room Combo, Open Floor Plan, Split Bedroom, Volume Ceilings
Kitchen: Breakfast Bar, Pantry
Appliances: Built-In Oven, Convection Oven, Cooktop, Dishwasher, Disposal, Double Oven, Dryer, Electric Water Heater, Exhaust Fan, Microwave, Range Hood, Refrigerator, Washer
Flooring: Carpet, Wood
Master Bath Features: Bidet, Garden Bath, Tub with Separate Shower Stall
Air Conditioning: Central Air, Zoned
Exterior: Balcony, Irrigation System, Lighting, Sliding Doors, Storage
Garage Features: Assigned, Guest, Secured, Tandem, Underground
Pool Type: Heated Pool, Heated Spa, In Ground
Room Dimensions
- Living Room: 15x23
- Dining: 12x16
- Kitchen: 15x14
- Family: 14x16
- Master: 14x18
- Room 2: 13x17
- Room 3: 13x16
Schools
- Elementary: Alta Vista Elementary
- Middle: Booker Middle
- High: Booker High
- Map
- Walk Score
- Street View
