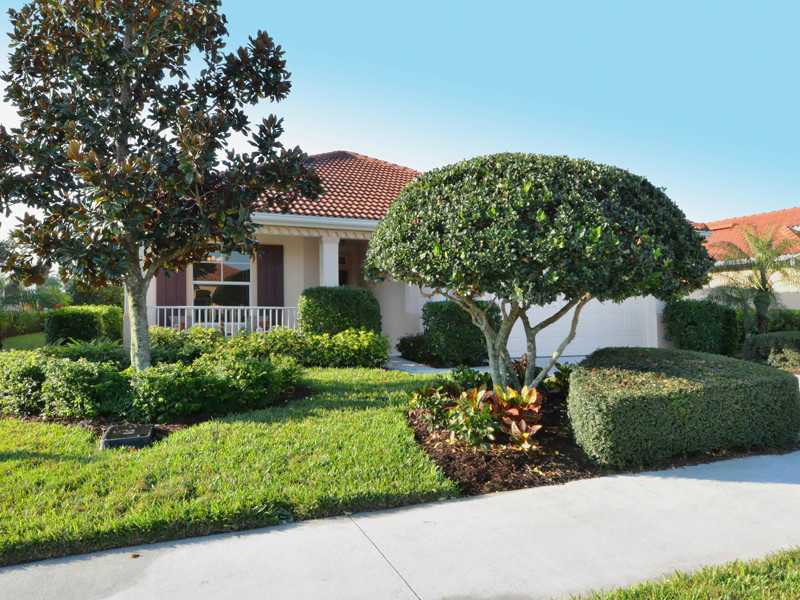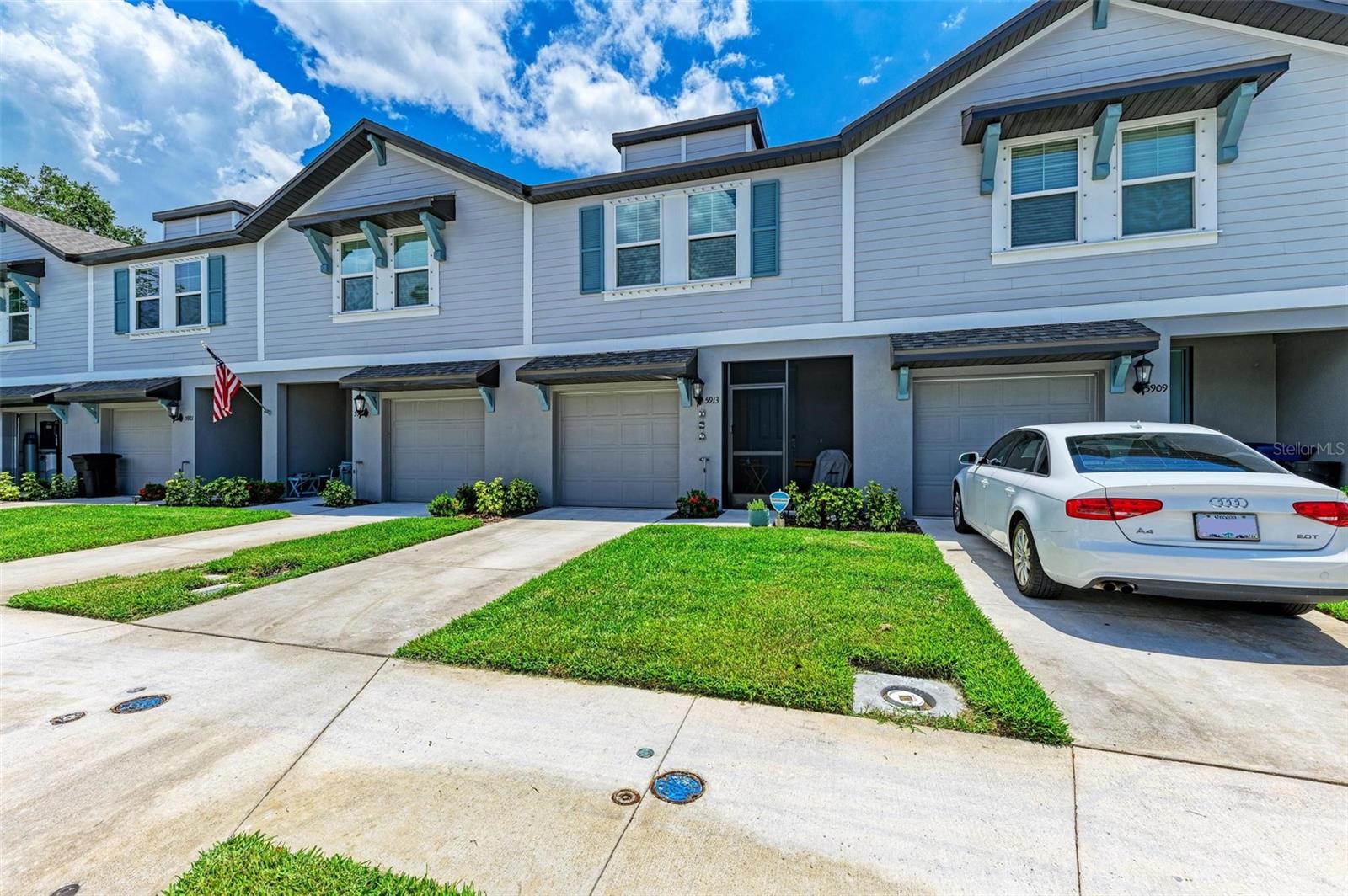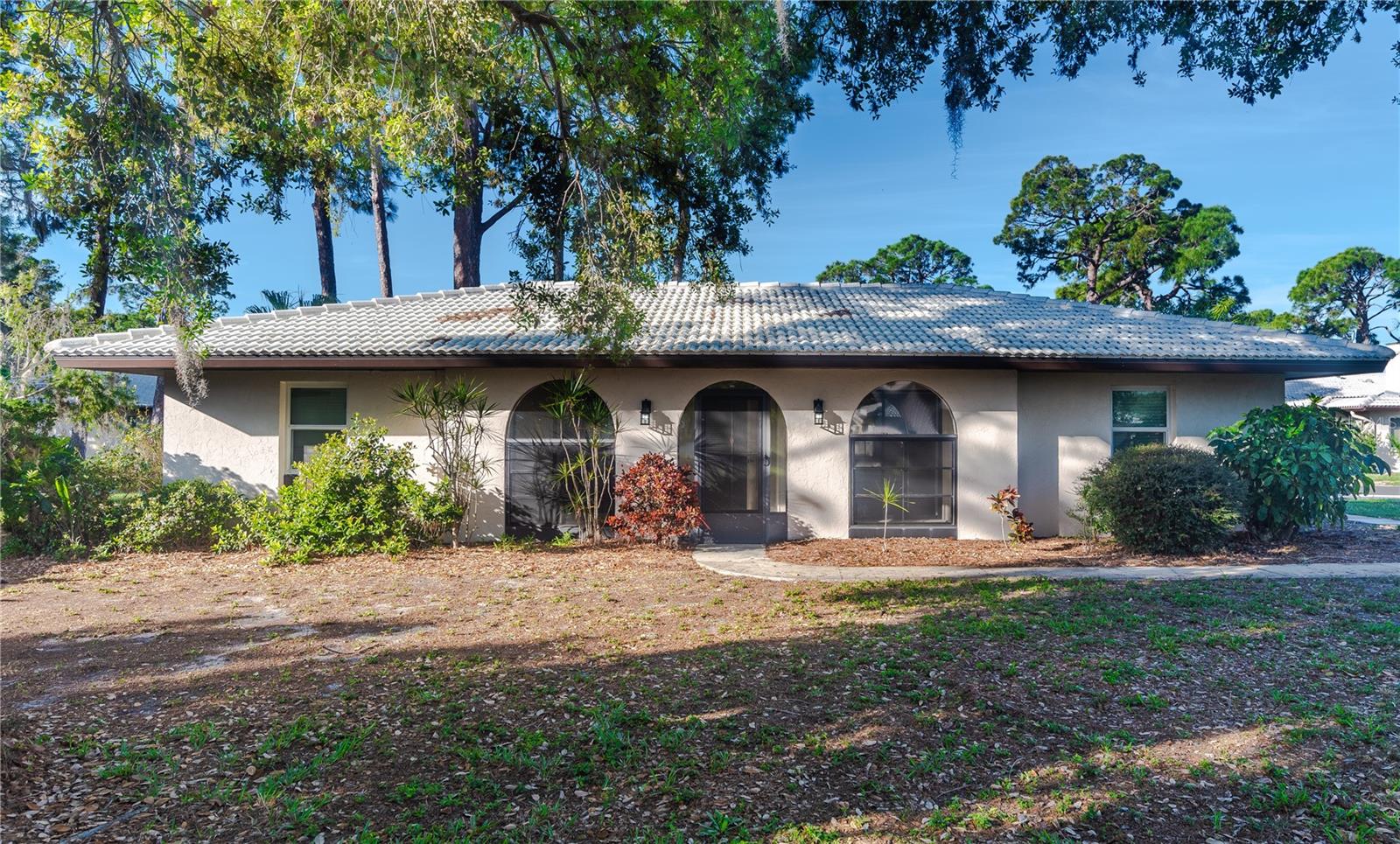- Home
- News
- Popular Property Categories
- Anna Maria Island Real Estate
- Bedroom Communities
- Bradenton Real Estate
- Charlotte Harbor Real Estate
- Downtown Sarasota Condos
- Ellenton Real Estate
- Englewood Real Estate
- Golf Community Real Estate
- Lakewood Ranch Real Estate
- Lido Key Condos
- Longboat Key Real Estate
- Luxury Real Estate
- New Homes for Sale
- Palmer Ranch Real Estate
- Palmetto Real Estate for Sale
- Parrish Real Estate
- Siesta Key Condos
- Siesta Key Homes and Land
- Venice Florida Real Estate
- West of the Trail
- Advanced Search Form
- Featured Listings
- Buyer or Seller?
- Our Company
- Featured Videos
- Login
105 Treviso Ct , North Venice, Florida
List Price: $354,900
MLS Number:
A3994433
- Status: Sold
- Sold Date: Apr 21, 2015
- DOM: 327 days
- Square Feet: 1891
- Price / sqft: $188
- Bedrooms: 3
- Baths: 2
- Pool: Private
- Garage: 2
- City: NORTH VENICE
- Zip Code: 34275
- Year Built: 2004
- HOA Fee: $370
- Payments Due: Quarterly
Oh the views! From most rooms and your pool and spa there are views over the lake and preserve with ever-present wildlife. You'll feel as if you're always on vacation in this open plan home with three bedrooms, two baths, eat-in kitchen, dining room and two car garage. This model has a split bedroom plan with dual sinks and a walk-in closet in the owners suite. It's a short ride from downtown Venice and some of the best white-sandy beaches. Just outside the door are the numerous amenities of the Venetian Golf & River Club, including great golf, fine dining, heated resort-style pool, lap pool, grill room, nature walk, fitness center, six har tru tennis courts and many fitness class offerings. Don't miss this great villa home!
Misc Info
Subdivision: Venetian Golf & River Club Phase 1
Annual Taxes: $7,293
Annual CDD Fee: $3,334
HOA Fee: $370
HOA Payments Due: Quarterly
Water View: Pond
Lot Size: Up to 10, 889 Sq. Ft.
Request the MLS data sheet for this property
Sold Information
CDD: $345,000
Sold Price per Sqft: $ 182.44 / sqft
Home Features
Interior: Eating Space In Kitchen, Kitchen/Family Room Combo, Master Bedroom Downstairs, Open Floor Plan, Split Bedroom
Kitchen: Island, Pantry
Appliances: Dishwasher, Dryer, Microwave, Range, Refrigerator, Washer
Flooring: Carpet, Ceramic Tile
Master Bath Features: Garden Bath, Tub with Separate Shower Stall, Dual Sinks
Air Conditioning: Central Air
Exterior: French Doors, Hurricane Shutters, Sliding Doors
Garage Features: Garage Door Opener, Off Street, Parking Pad
Pool Type: In Ground
Room Dimensions
- Kitchen: 17X13
- Great Room: 20X19
- Master: 19X13
- Room 2: 11X11
- Room 3: 13X10
Schools
- Elementary: Laurel Nokomis Elementary
- Middle: Laurel Nokomis Middle
- High: Venice Senior High
- Map
- Walk Score
- Street View



























