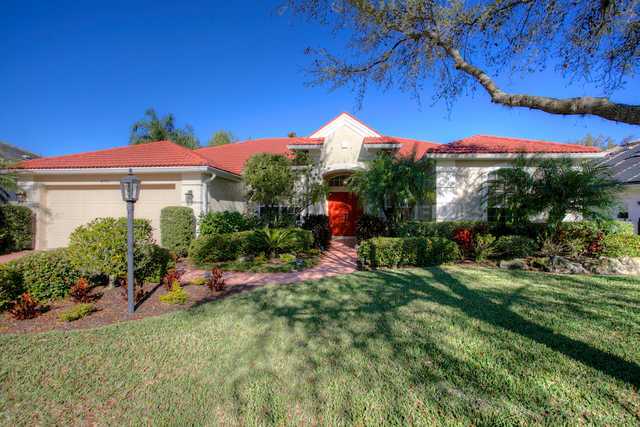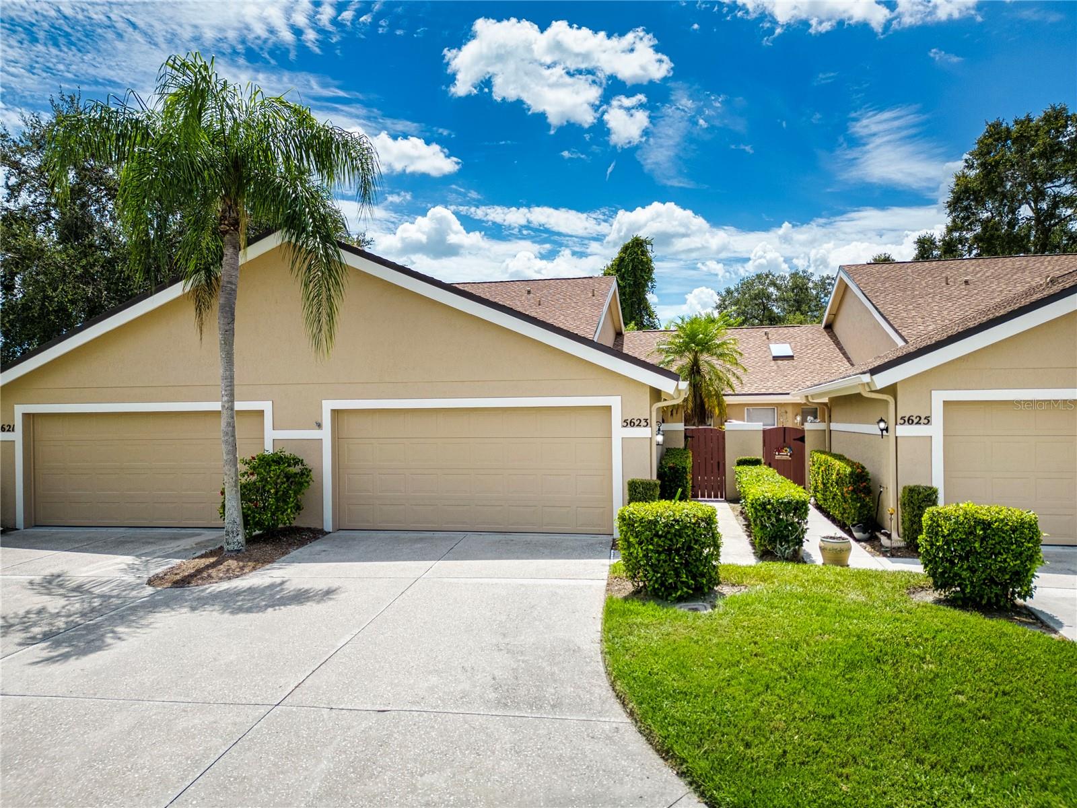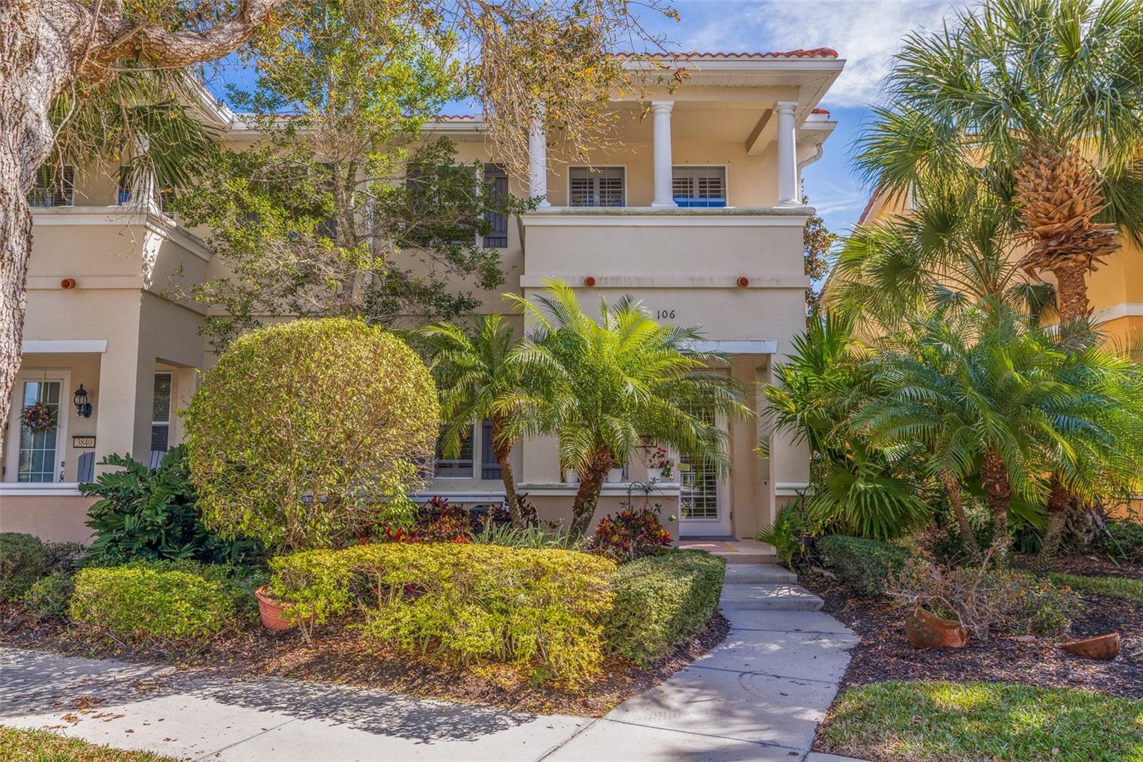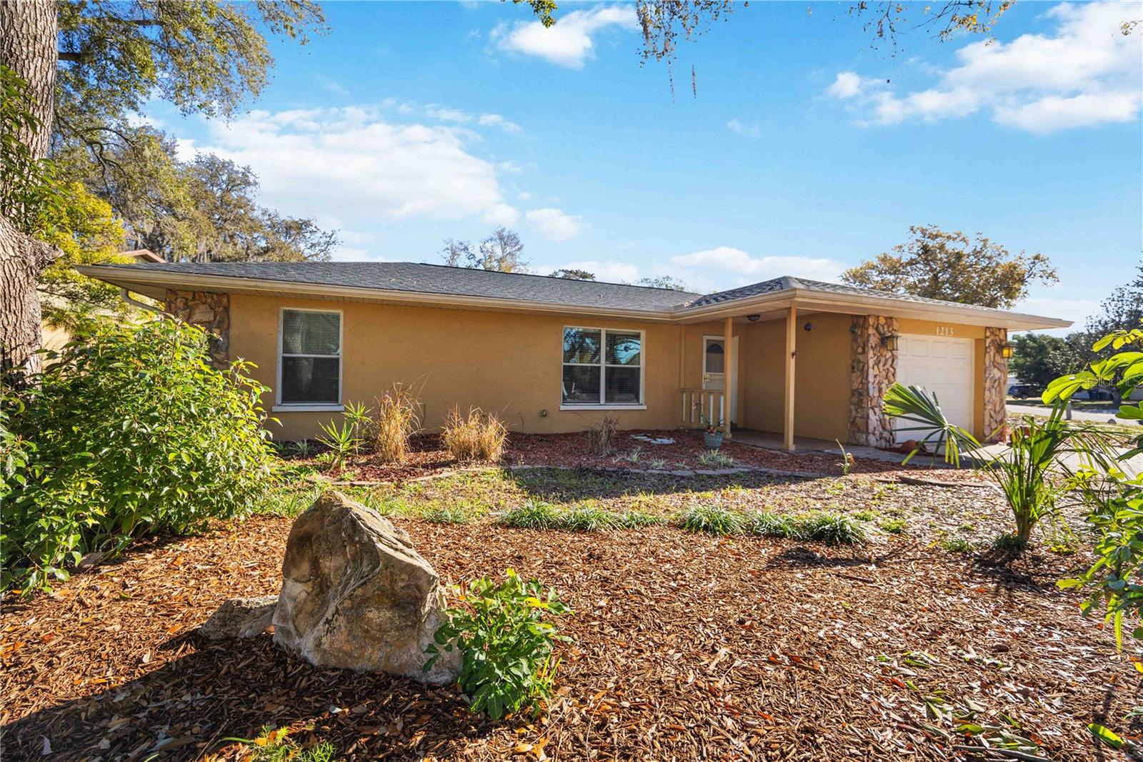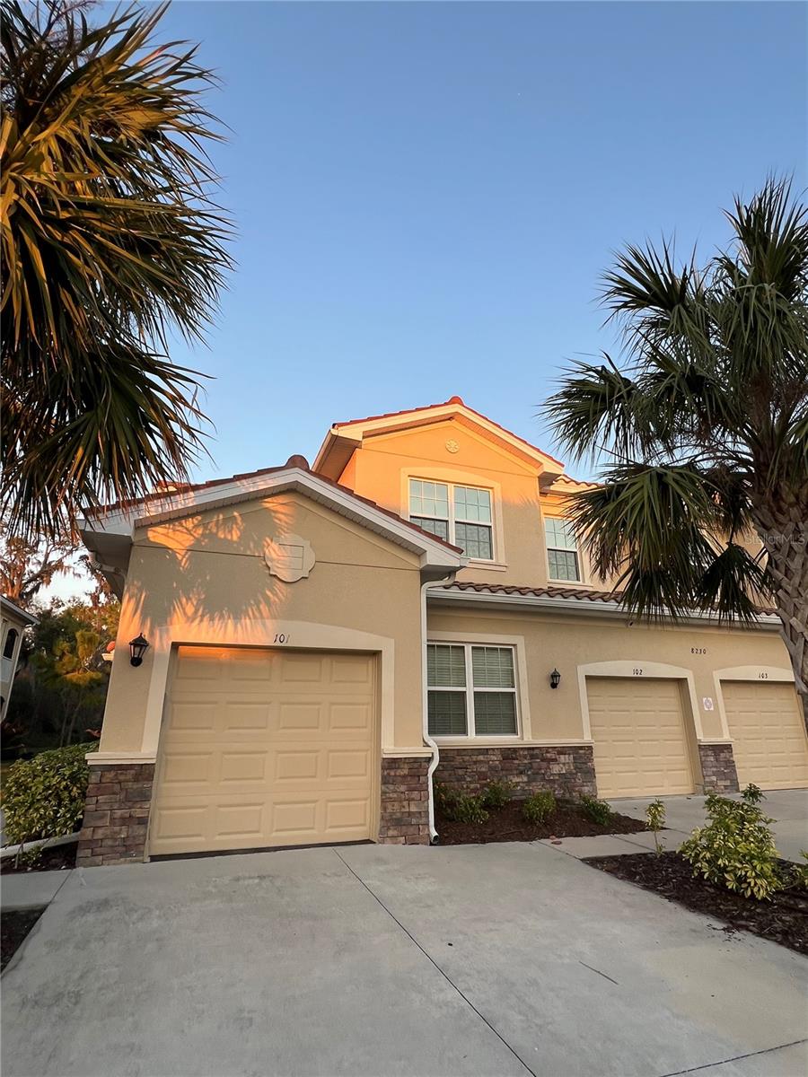- Home
- News
- Popular Property Categories
- Anna Maria Island Real Estate
- Bedroom Communities
- Bradenton Real Estate
- Charlotte Harbor Real Estate
- Downtown Sarasota Condos
- Ellenton Real Estate
- Englewood Real Estate
- Golf Community Real Estate
- Lakewood Ranch Real Estate
- Lido Key Condos
- Longboat Key Real Estate
- Luxury Real Estate
- New Homes for Sale
- Palmer Ranch Real Estate
- Palmetto Real Estate for Sale
- Parrish Real Estate
- Siesta Key Condos
- Siesta Key Homes and Land
- Venice Florida Real Estate
- West of the Trail
- Advanced Search Form
- Featured Listings
- Buyer or Seller?
- Our Company
- Featured Videos
- Login
4747 Carrington Cir , Sarasota, Florida
List Price: $419,500
MLS Number:
A3994391
- Status: Sold
- Sold Date: Jun 05, 2014
- DOM: 66 days
- Square Feet: 2282
- Price / sqft: $184
- Bedrooms: 3
- Baths: 2
- Pool: Private
- Garage: 2
- City: SARASOTA
- Zip Code: 34243
- Year Built: 2000
- HOA Fee: $645
- Payments Due: Annually
Immaculate Rutenberg built home in the gated community of Treymore lives larger than its 2282 sq ft. This 3 Bedroom/2Bath plus Den has much to offer: an open kitchen w/center work island; raised panel wood cabinets w/pullout drawers, and separate pantry. Master Suite features dual sinks, separate tub and shower plus a walk in closet. Garage has great storage space; heated pool is surrounded by lush landscaping and fruit trees. Treymore is situated in the Palm Aire Golf and Country Club just minutes from downtowns's arts and restaurant scene and minutes from great shopping at the new University Mall. You will also love the moderate HOA fees so call for appointment before it is gone.
Misc Info
Subdivision: Treymore At Vlg Of Palm Aire 1
Annual Taxes: $4,696
HOA Fee: $645
HOA Payments Due: Annually
Lot Size: Up to 10, 889 Sq. Ft.
Request the MLS data sheet for this property
Sold Information
CDD: $410,000
Sold Price per Sqft: $ 179.67 / sqft
Home Features
Interior: Eating Space In Kitchen, Kitchen/Family Room Combo, Split Bedroom
Kitchen: Breakfast Bar, Closet Pantry
Appliances: Dishwasher, Disposal, Dryer, Gas Water Heater, Microwave, Range, Refrigerator, Washer
Flooring: Carpet, Ceramic Tile
Master Bath Features: Dual Sinks, Tub with Separate Shower Stall
Air Conditioning: Central Air
Exterior: Irrigation System, Lighting, Rain Gutters, Sliding Doors
Garage Features: Attached
Pool Type: Heated Pool, In Ground, Screen Enclosure
Pool Size: 24x13
Room Dimensions
- Living Room: 16x15
- Dining: 11x11
- Kitchen: 13x14
- Family: 14x20
- Master: 13x14
- Room 2: 11x11
- Room 3: 11x12
Schools
- Elementary: Kinnan Elementary
- Middle: Braden River Middle
- High: Braden River High
- Map
- Walk Score
- Street View
