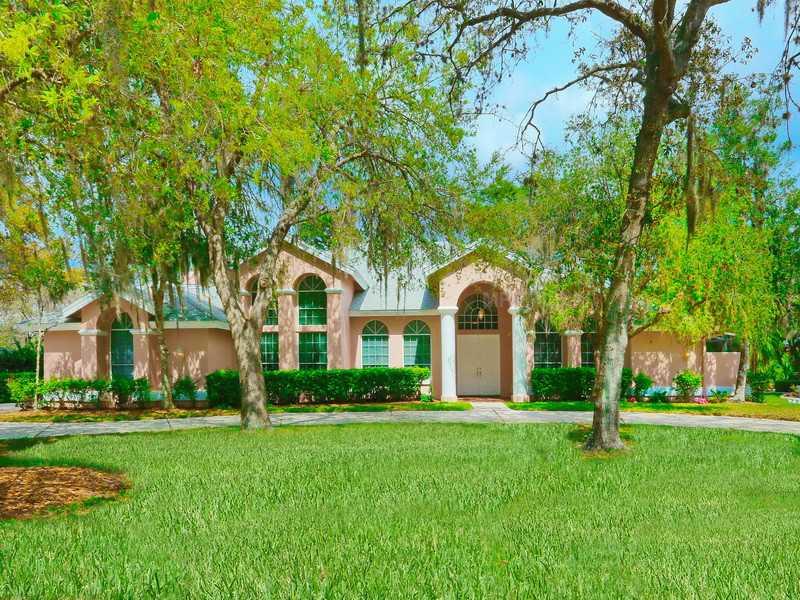- Home
- News
- Popular Property Categories
- Anna Maria Island Real Estate
- Bedroom Communities
- Bradenton Real Estate
- Charlotte Harbor Real Estate
- Downtown Sarasota Condos
- Ellenton Real Estate
- Englewood Real Estate
- Golf Community Real Estate
- Lakewood Ranch Real Estate
- Lido Key Condos
- Longboat Key Real Estate
- Luxury Real Estate
- New Homes for Sale
- Palmer Ranch Real Estate
- Palmetto Real Estate for Sale
- Parrish Real Estate
- Siesta Key Condos
- Siesta Key Homes and Land
- Venice Florida Real Estate
- West of the Trail
- Advanced Search Form
- Featured Listings
- Buyer or Seller?
- Our Company
- Featured Videos
- Login
7415 Weeping Willow Dr, Sarasota, Florida
List Price: $579,000
MLS Number:
A3994093
- Status: Sold
- Sold Date: Jan 29, 2015
- DOM: 330 days
- Square Feet: 3696
- Price / sqft: $157
- Bedrooms: 3
- Baths: 3
- Pool: Private
- Garage: 3
- City: SARASOTA
- Zip Code: 34241
- Year Built: 1989
- HOA Fee: $965
- Payments Due: Annually
Welcome to a wonderfully elegant home with spectacular water views due to the 140 feet of lakefront on the largest lake in The Woodlands at Bent Tree. Positioned beautifully on nearly two-thirds acre lot this home has lovely curb appeal as it sits amid trees and has a large circular drive and side-entry garage providing for a very stately feel. Upon entering one is struck with a very open and airy feel due in large part to the 12-foot ceilings that are throughout and the gracious feeling that the seven sets of French doors provide. There is a luxurious master suite with a cozy sitting area, two walk-in closets, a large bath with huge garden tub, double sinks and large vanity area as well as a separate walk-in shower. There is even a lovely privacy gardenthat offers privacy and allows for wonderful natural light to flood this sanctuary. The home's office is nearby making the setup ideal as the master couple enjoys an entire wing of the home for themselves. One of the family bedrooms has an upstairs loftwith an additional closet making it a great two-child bedroom or a second office or playroom. It has many possibilities. The eat-in kitchen is large and well-designed and opens into an enormous family room with gas fireplace and custom built-ins making itthe ideal gathering location for a large group. The home enjoys tremendous storage and oversized laundry room. The outdoor living area is large and for the swimmers in the family the 40x20 pool/spa will not disappoint.
Misc Info
Subdivision: Bent Tree Village Unit 3
Annual Taxes: $7,187
HOA Fee: $965
HOA Payments Due: Annually
Water Front: Lake
Water View: Lake
Water Access: Lake
Lot Size: 1/2 to less than 1
Request the MLS data sheet for this property
Sold Information
CDD: $564,500
Sold Price per Sqft: $ 152.73 / sqft
Home Features
Interior: Eating Space In Kitchen, Formal Dining Room Separate, Formal Living Room Separate, Master Bedroom Downstairs, Open Floor Plan, Split Bedroom, Volume Ceilings
Kitchen: Breakfast Bar, Closet Pantry, Island
Appliances: Built-In Oven, Dishwasher, Disposal, Double Oven, Dryer, Electric Water Heater, Exhaust Fan, Microwave, Range, Refrigerator, Washer
Flooring: Carpet, Ceramic Tile
Master Bath Features: Dual Sinks, Garden Bath, Tub with Separate Shower Stall
Fireplace: Gas, Family Room
Air Conditioning: Central Air, Zoned
Exterior: French Doors, Irrigation System
Garage Features: Circular Driveway, Driveway, Garage Door Opener, Garage Faces Rear, Garage Faces Side, Golf Cart Parking, Guest, Oversized
Pool Type: Gunite/Concrete, In Ground, Screen Enclosure, Spa
Pool Size: 40x20
Room Dimensions
- Living Room: 23x16
- Dining: 20x13
- Kitchen: 24x10
- Dinette: 11x11
- Family: 21x20
- Master: 20x14
- Room 2: 13x12
- Room 3: 12x12
Schools
- Elementary: Lakeview Elementary
- Middle: Sarasota Middle
- High: Sarasota High
- Map
- Walk Score
- Street View

























