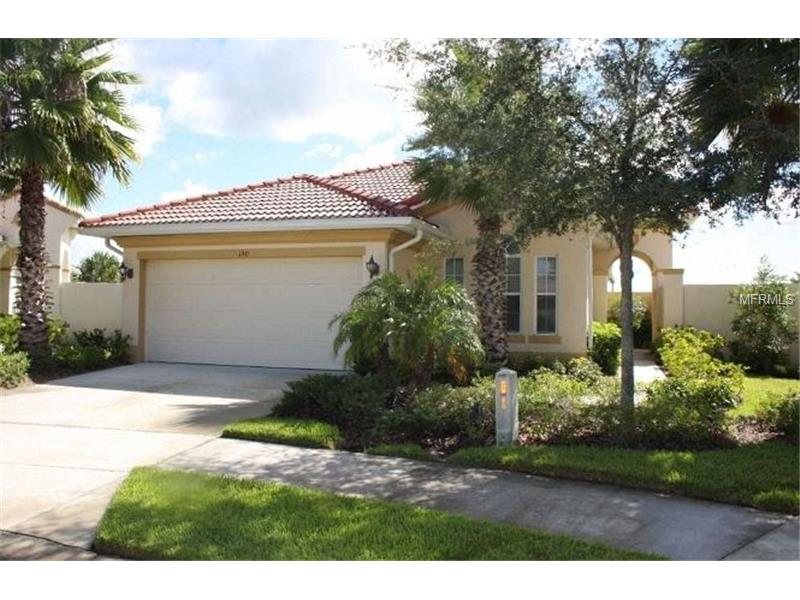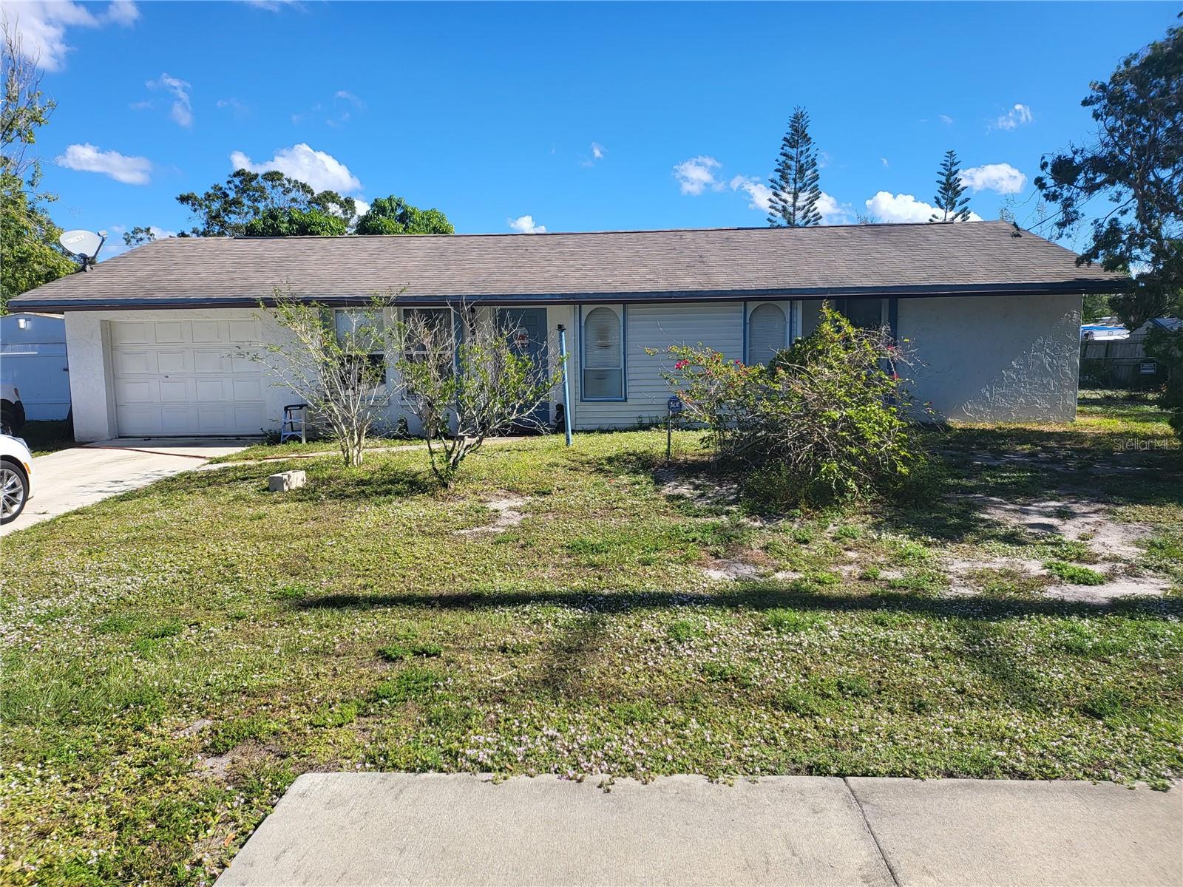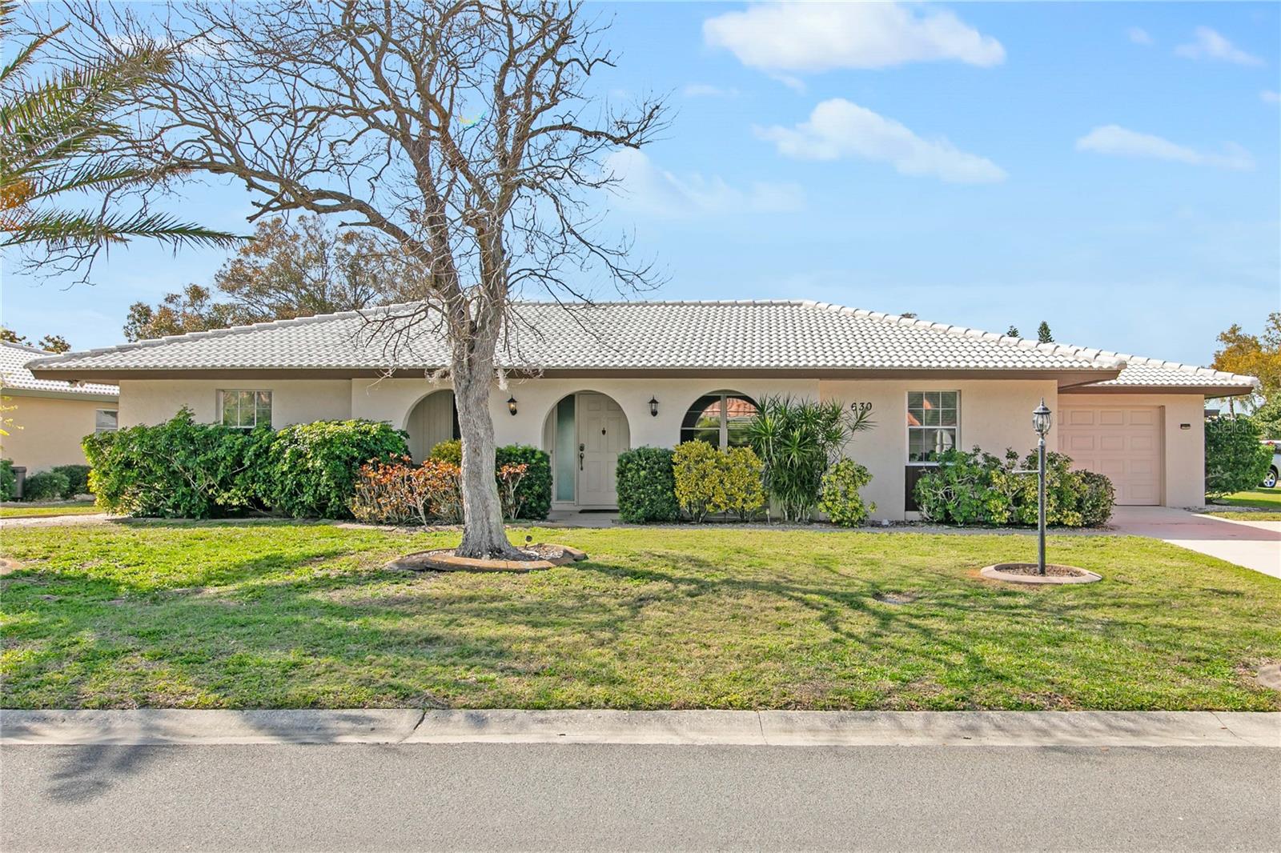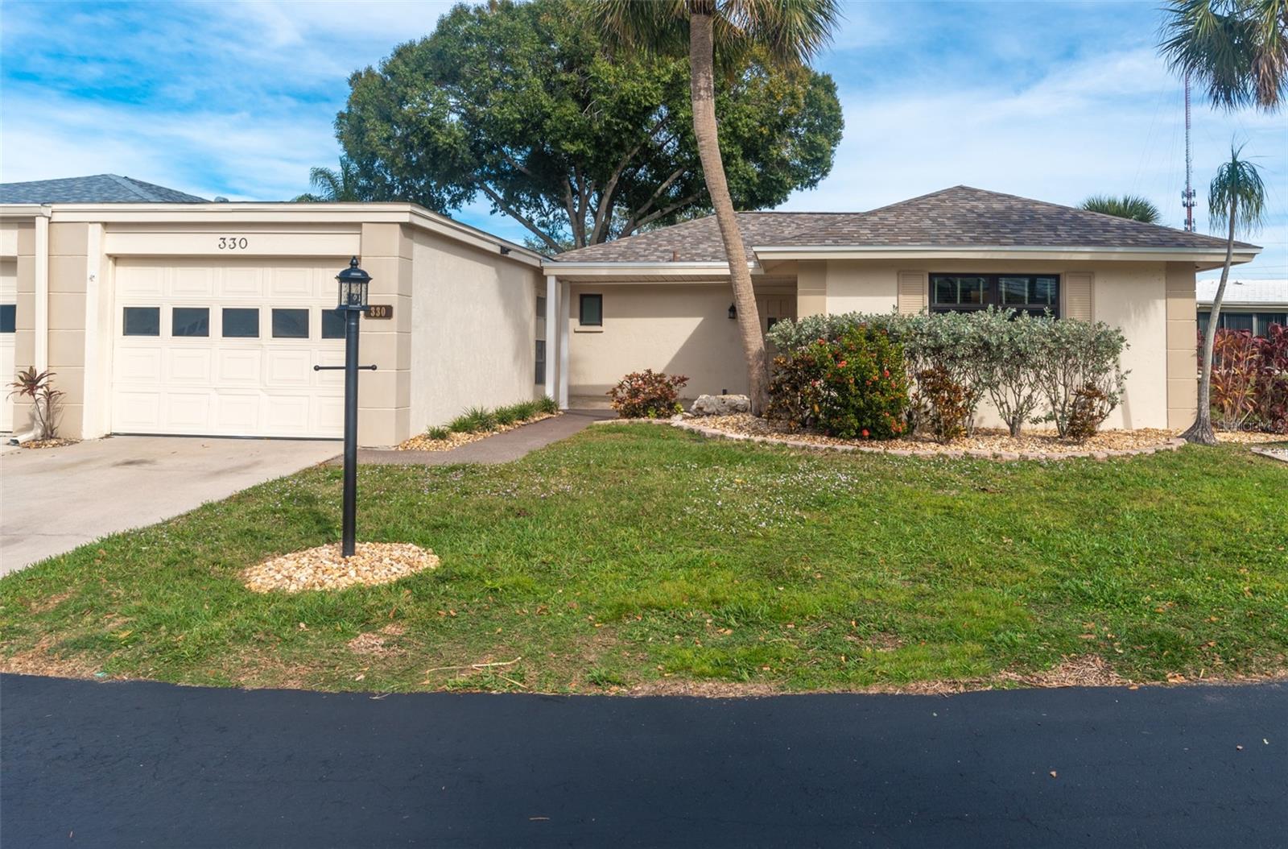- Home
- News
- Popular Property Categories
- Anna Maria Island Real Estate
- Bedroom Communities
- Bradenton Real Estate
- Charlotte Harbor Real Estate
- Downtown Sarasota Condos
- Ellenton Real Estate
- Englewood Real Estate
- Golf Community Real Estate
- Lakewood Ranch Real Estate
- Lido Key Condos
- Longboat Key Real Estate
- Luxury Real Estate
- New Homes for Sale
- Palmer Ranch Real Estate
- Palmetto Real Estate for Sale
- Parrish Real Estate
- Siesta Key Condos
- Siesta Key Homes and Land
- Venice Florida Real Estate
- West of the Trail
- Advanced Search Form
- Featured Listings
- Buyer or Seller?
- Our Company
- Featured Videos
- Login
134 Tiziano Way , Nokomis, Florida
List Price: $275,000
MLS Number:
A3993953
- Status: Sold
- Sold Date: Apr 02, 2015
- DOM: 368 days
- Square Feet: 1683
- Price / sqft: $163
- Bedrooms: 2
- Baths: 2
- Pool: Community
- Garage: 2
- City: NOKOMIS
- Zip Code: 34275
- Year Built: 2006
- HOA Fee: $349
- Payments Due: Quarterly
Take this opportunity to choose a home that is a stunning departure from the ordinary. This spectacular home is located on a premium lot overlooking the golf course and is in immaculate condition. Tastefully decorated in neutral tones, this home will please the most fastidious buyer. Upgrades include: Expanded lanai with brick pavers, 36 " cabinets with crown molding & valance, granite counter tops, upgraded sink & faucet and under cabinet lighting. The master bedroom has a large walk-in closet as well as a second closet and a linen closet. The master bath has his and her vanity, separate shower and bathtub and upgraded lighting. A second bedroom is separated from the main area by a hallway. The Venetian golf and River Club offers resort style living with fine dining, full fitness center, 2 pools, tropical cabana bar, spa, aerobics, and har-tru tennis courts with pro shop. Look no further. You have arrived at your destination for fun, fitness and new friendships.
Misc Info
Subdivision: Venetian Golf & River Club Phase 4a
Annual Taxes: $2,821
Annual CDD Fee: $3,161
HOA Fee: $349
HOA Payments Due: Quarterly
Water View: Lake
Lot Size: Up to 10, 889 Sq. Ft.
Request the MLS data sheet for this property
Sold Information
CDD: $261,500
Sold Price per Sqft: $ 155.38 / sqft
Home Features
Interior: Eating Space In Kitchen, Living Room/Dining Room Combo, Open Floor Plan
Kitchen: Pantry
Appliances: Dishwasher, Disposal, Dryer, Exhaust Fan, Microwave, Range, Refrigerator
Flooring: Carpet, Ceramic Tile
Master Bath Features: Dual Sinks, Tub with Separate Shower Stall
Air Conditioning: Central Air
Exterior: Hurricane Shutters, Sliding Doors
Room Dimensions
- Living Room: 15x15
- Kitchen: 12x18
- Master: 14x14
- Room 2: 11x11
Schools
- Elementary: Laurel Nokomis Elementary
- Middle: Laurel Nokomis Middle
- High: Venice Senior High
- Map
- Walk Score
- Street View


























