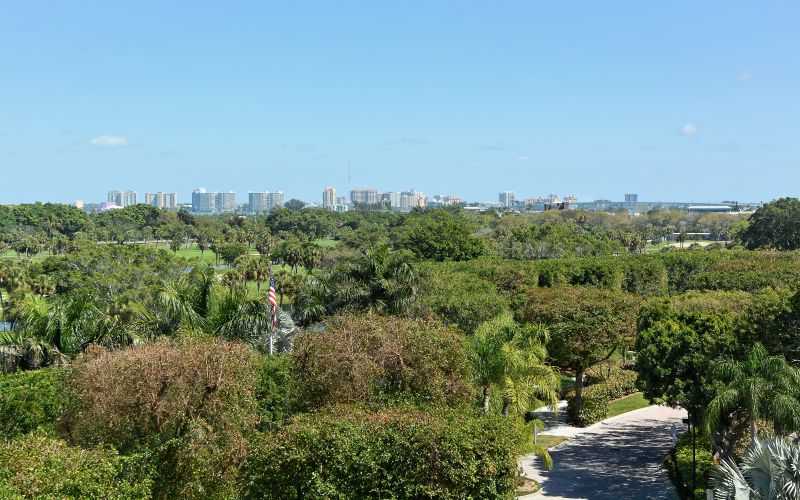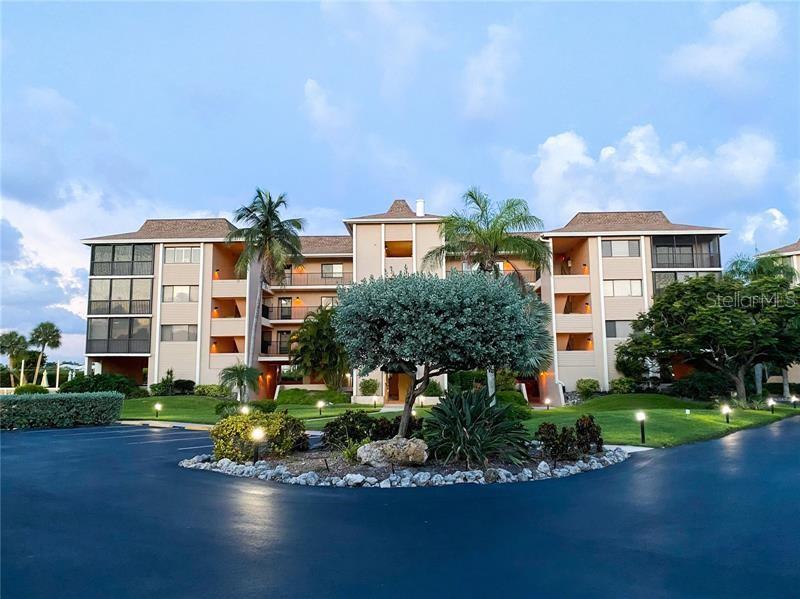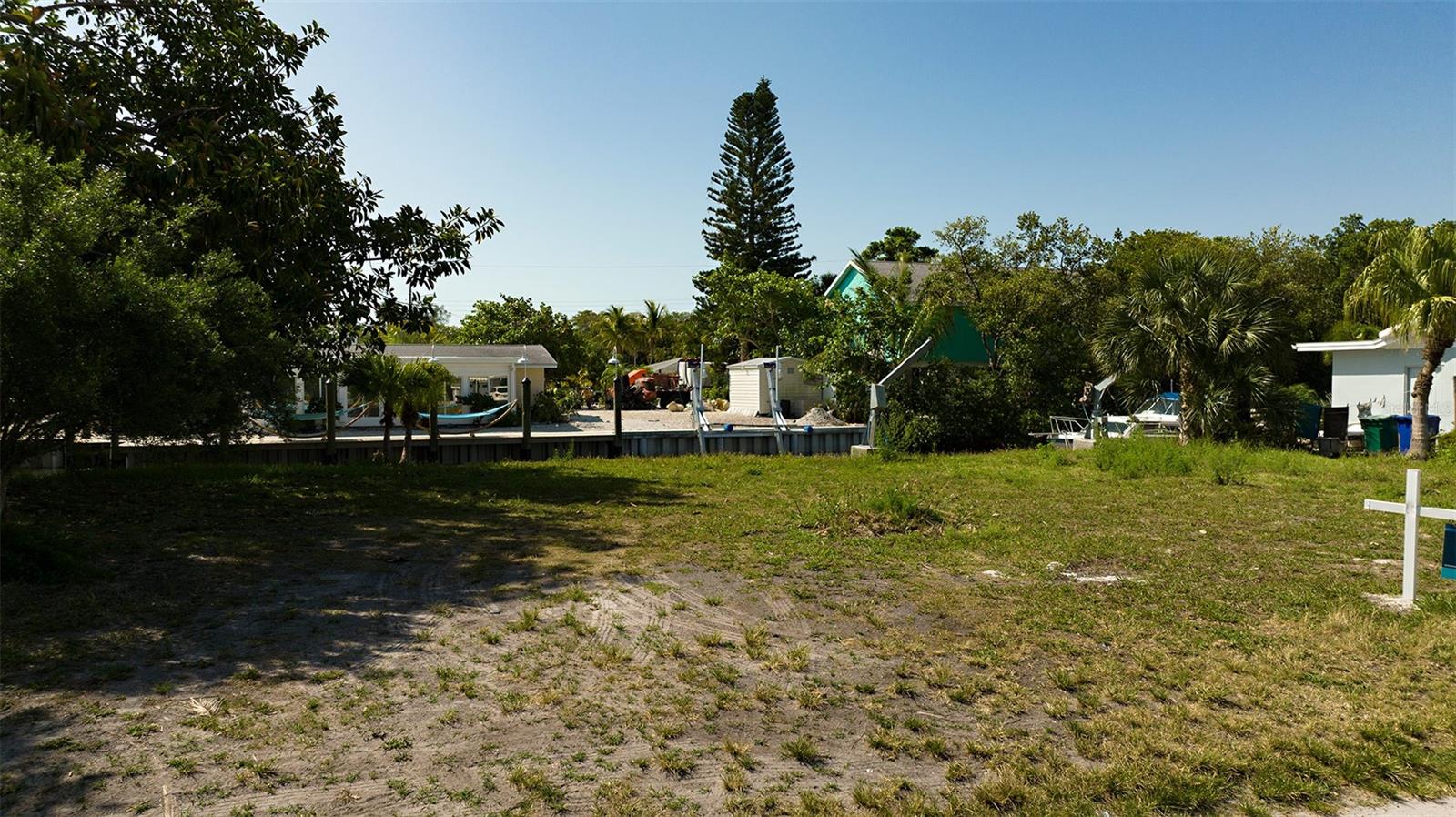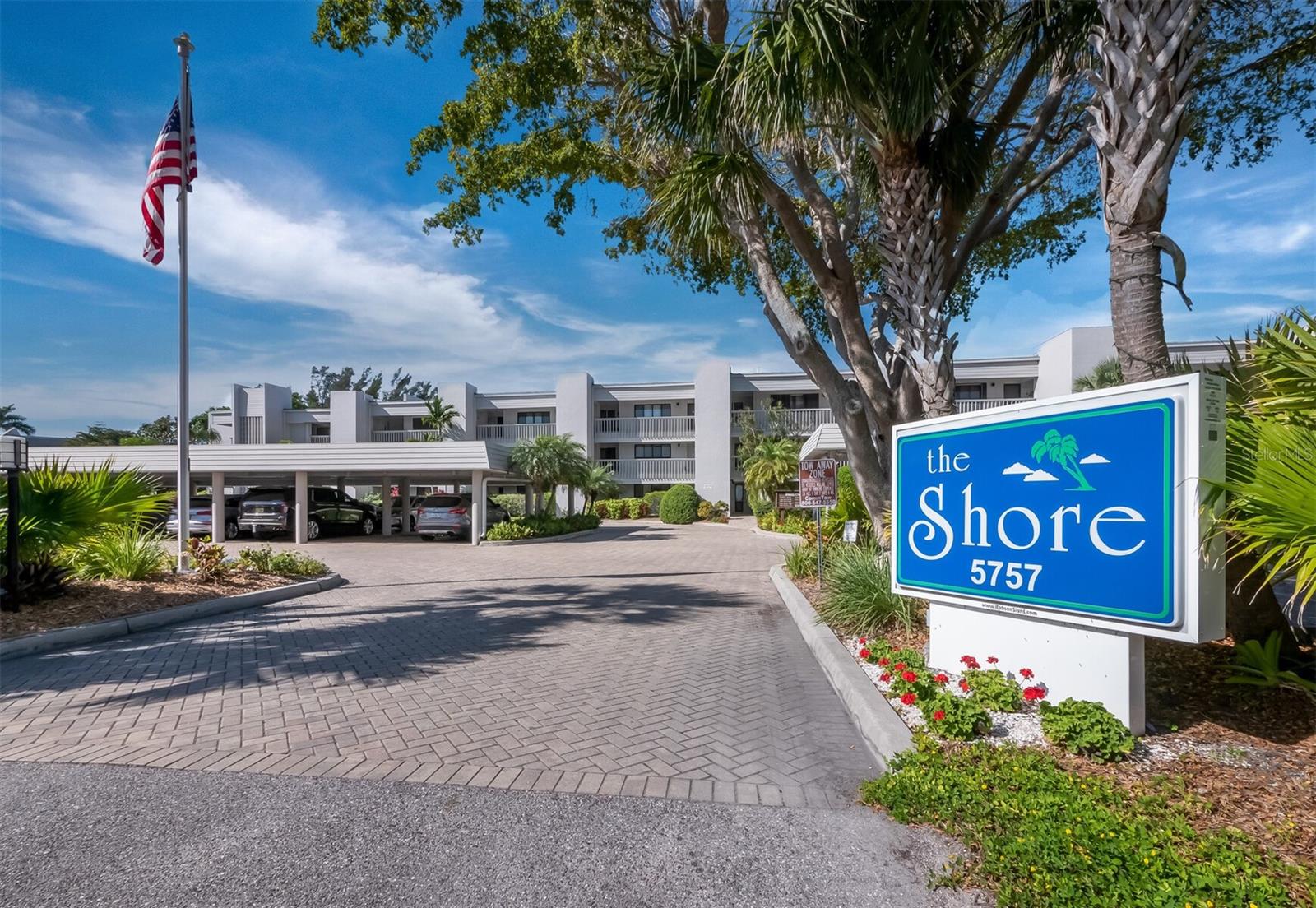- Home
- News
- Popular Property Categories
- Anna Maria Island Real Estate
- Bedroom Communities
- Bradenton Real Estate
- Charlotte Harbor Real Estate
- Downtown Sarasota Condos
- Ellenton Real Estate
- Englewood Real Estate
- Golf Community Real Estate
- Lakewood Ranch Real Estate
- Lido Key Condos
- Longboat Key Real Estate
- Luxury Real Estate
- New Homes for Sale
- Palmer Ranch Real Estate
- Palmetto Real Estate for Sale
- Parrish Real Estate
- Siesta Key Condos
- Siesta Key Homes and Land
- Venice Florida Real Estate
- West of the Trail
- Advanced Search Form
- Featured Listings
- Buyer or Seller?
- Our Company
- Featured Videos
- Login
575 Sanctuary Dr #a403, Longboat Key, Florida
List Price: $895,000
MLS Number:
A3993941
- Status: Sold
- Sold Date: Oct 17, 2014
- DOM: 204 days
- Square Feet: 1823
- Price / sqft: $491
- Bedrooms: 3
- Baths: 2
- Half Baths: 1
- Pool: Community
- Garage: 1
- City: LONGBOAT KEY
- Zip Code: 34228
- Year Built: 1990
Southeast Corner condo offering panoramic views of the City Skyline, Gulf ,Bay and Islandside Golf Course . Located within an intimate setting of only 20 residences, this 1823 sf, 3 bedroom 2.5 bath split floor plan offers privacy with separate en suite master and guest bedrooms. The 3rd bedroom is presently used as a den and office. Windows were replaced in 2006 and the building reserves are fully funded. The Sanctuary is located behind the gates of the Longboat Key Club on 18 acres of beautifully landscaped grounds. Resort style amenities include two Har-Tru tennis courts, fitness center, clubhouse with full kitchen, heated swimming pool, Jacuzzi and 120 feet of white sandy beach. Residence offers 2 storage units, one secure under-building parking space and is pet friendly allowing one pet up to 30 lbs.
Misc Info
Subdivision: Sanctuary I
Annual Taxes: $7,977
Water Front: Beach Front, Gulf/Ocean
Water View: Bay/Harbor - Partial, Gulf/Ocean - Partial
Water Access: Beach, Gulf/Ocean
Lot Size: Non-Applicable
Request the MLS data sheet for this property
Sold Information
CDD: $800,000
Sold Price per Sqft: $ 438.84 / sqft
Home Features
Interior: Eating Space In Kitchen, Living Room/Dining Room Combo, Open Floor Plan, Split Bedroom
Kitchen: Pantry
Appliances: Dishwasher, Disposal, Dryer, Microwave, Oven, Range, Refrigerator, Washer
Flooring: Marble, Tile
Master Bath Features: Bath w Spa/Hydro Massage Tub, Bidet, Dual Sinks, Tub with Separate Shower Stall
Air Conditioning: Central Air
Exterior: Balcony, Irrigation System, Lighting, Sauna, Sliding Doors, Storage
Garage Features: Garage Door Opener, Guest, Secured
Pool Type: Gunite/Concrete, Heated Pool, Heated Spa, In Ground
Room Dimensions
- Living Room: 20x15
- Dining: 12x11
- Kitchen: 13x11
- Master: 18x13
- Room 2: 14x11
- Room 3: 13x11
Schools
- Elementary: Southside Elementary
- Middle: Booker Middle
- High: Booker High
- Map
- Walk Score
- Street View




























