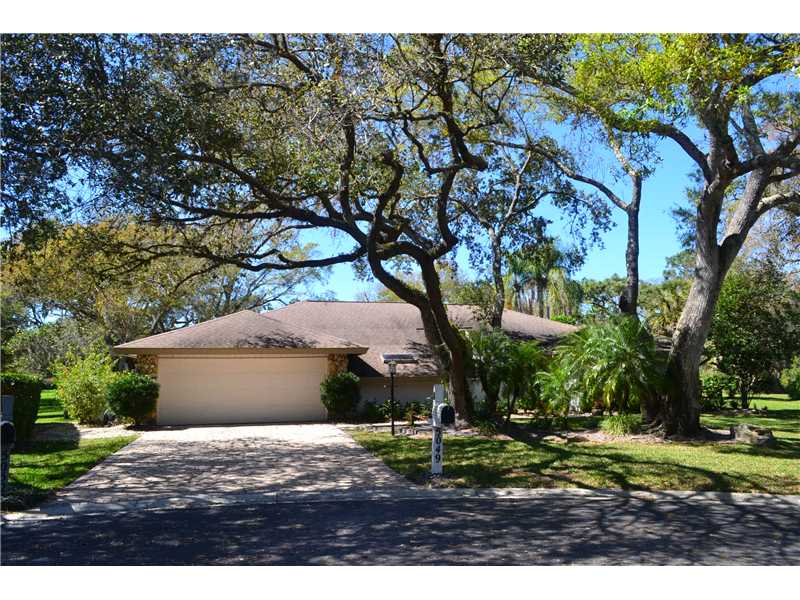- Home
- News
- Popular Property Categories
- Anna Maria Island Real Estate
- Bedroom Communities
- Bradenton Real Estate
- Charlotte Harbor Real Estate
- Downtown Sarasota Condos
- Ellenton Real Estate
- Englewood Real Estate
- Golf Community Real Estate
- Lakewood Ranch Real Estate
- Lido Key Condos
- Longboat Key Real Estate
- Luxury Real Estate
- New Homes for Sale
- Palmer Ranch Real Estate
- Palmetto Real Estate for Sale
- Parrish Real Estate
- Siesta Key Condos
- Siesta Key Homes and Land
- Venice Florida Real Estate
- West of the Trail
- Advanced Search Form
- Featured Listings
- Buyer or Seller?
- Our Company
- Featured Videos
- Login
5049 Willow Leaf Way , Sarasota, Florida
List Price: $465,000
MLS Number:
A3993707
- Status: Sold
- Sold Date: Jul 15, 2014
- DOM: 67 days
- Square Feet: 2610
- Price / sqft: $178
- Bedrooms: 3
- Baths: 3
- Pool: Private
- Garage: 2
- City: SARASOTA
- Zip Code: 34241
- Year Built: 1981
- HOA Fee: $395
- Payments Due: Annually
Stop the car and check out this METICULOUSLY MAINTAINED 3 Bedroom & 3 Bath home! * Split plan design * Situated on a PREMIUM cul de sac location * The home backs to a LARGE GREENBELT area * Very, very, VERY PRIVATE SETTING - This is a MUST SEE! * Formal Living Room and Formal Dining Room * Custom tray wood ceilings with accented lighting * Spacious Chef's Eat in Kitchen is open to a cozy Family Room * Relax next to the Fireplace * The Master Suite is a true retreat setting * A luxurious garden tub, large walk in shower and double sinks, skylight & beautiful atrium * 2nd Bedroom has views of the expansive backyard & 3rd Bedroom has a built-in desk and murphy bed - perfect for home office set-up or guest accommodations * BIG 2 car Garage with separate walk-in workshop * All of this wraps a spacious Lanai & Pool with NEW Pebble-Tec surface * Paver Brick Pool Deck, Driveway & Walkway * Custom landscaping with large oaks that make for a lovely park-like setting * Close to great schools, shopping, dining & golf courses * Mere minutes to World Famous Siesta Key Beach * Bent Tree Country Club is optional and has many membership types * Put this fabulous home on your list to show, you'll be glad you did * One look & you'll fall in LOVE! *
Misc Info
Subdivision: Bent Tree Village
Annual Taxes: $2,857
HOA Fee: $395
HOA Payments Due: Annually
Lot Size: 1/4 Acre to 21779 Sq. Ft.
Request the MLS data sheet for this property
Sold Information
CDD: $450,000
Sold Price per Sqft: $ 172.41 / sqft
Home Features
Interior: Eating Space In Kitchen, Formal Dining Room Separate, Formal Living Room Separate, Kitchen/Family Room Combo, Volume Ceilings, Split Bedroom, Open Floor Plan
Appliances: Dishwasher, Disposal, Dryer, Microwave, Oven, Range, Refrigerator, Washer
Flooring: Ceramic Tile, Laminate
Master Bath Features: Dual Sinks, Garden Bath, Tub with Separate Shower Stall
Fireplace: Family Room
Air Conditioning: Central Air
Exterior: Irrigation System
Garage Features: Attached
Pool Type: Screen Enclosure
Room Dimensions
- Living Room: 17x15
- Dining: 12x11
- Kitchen: 15x12
- Family: 19x15
- Master: 17x14
- Room 2: 13x12
- Room 3: 12x12
Schools
- Elementary: Lakeview Elementary
- Middle: Sarasota Middle
- High: Sarasota High
- Map
- Walk Score
- Street View

























