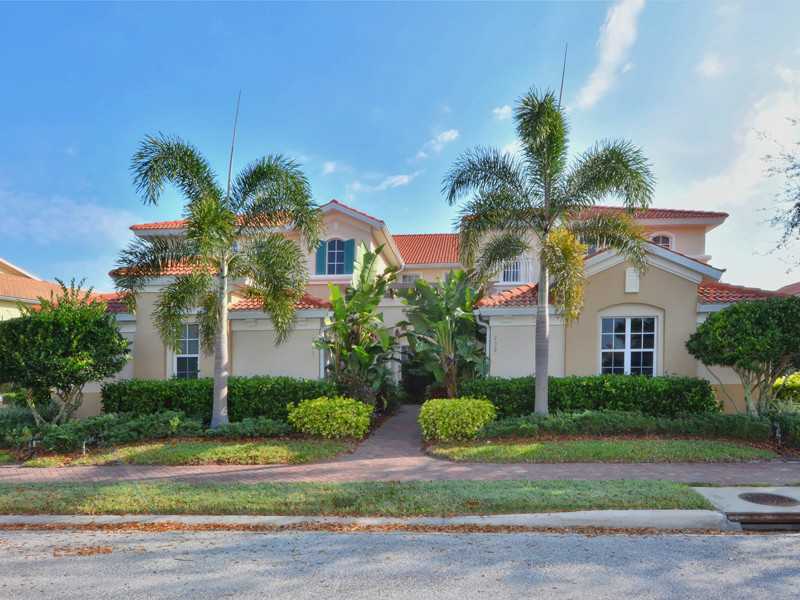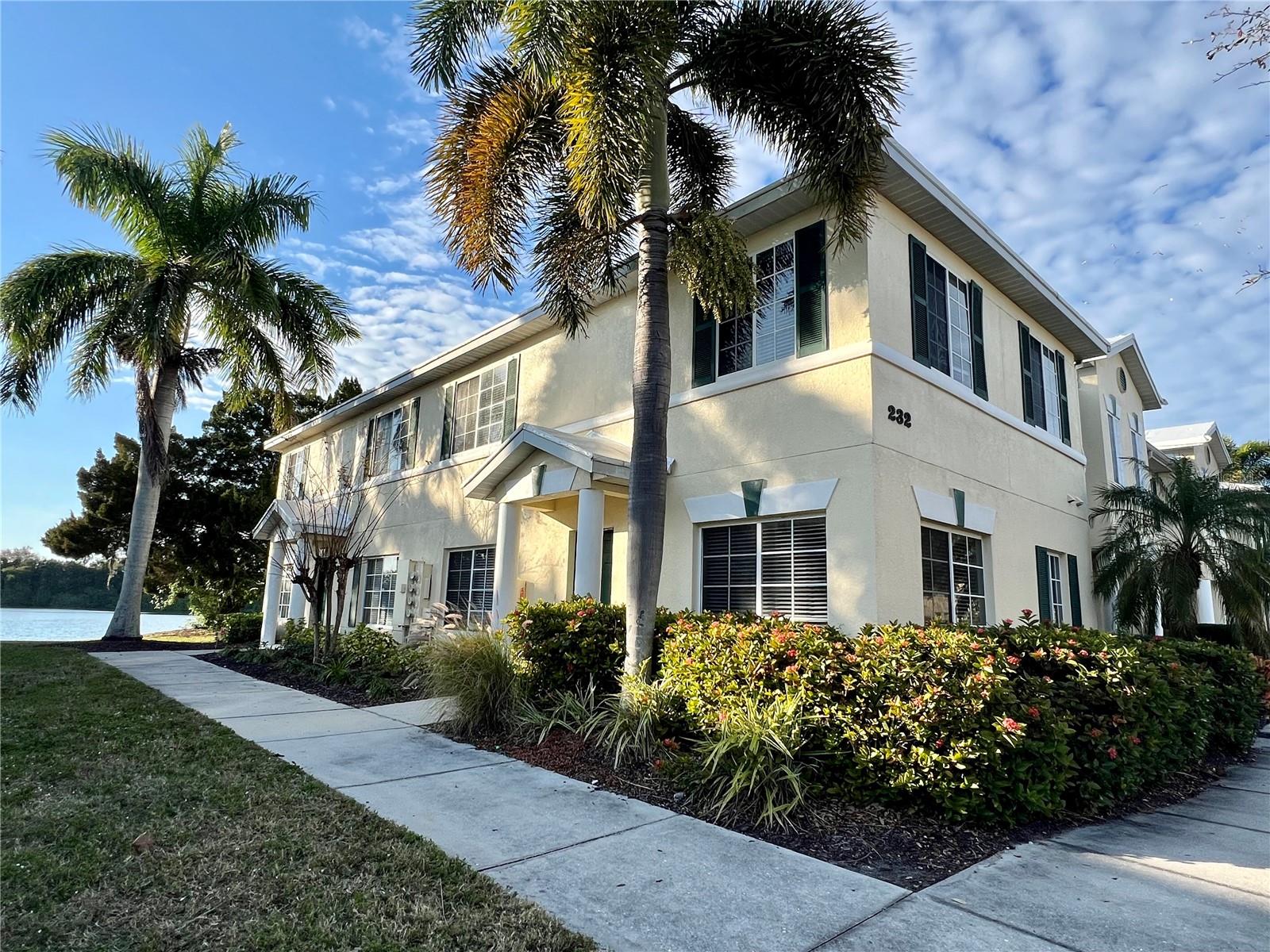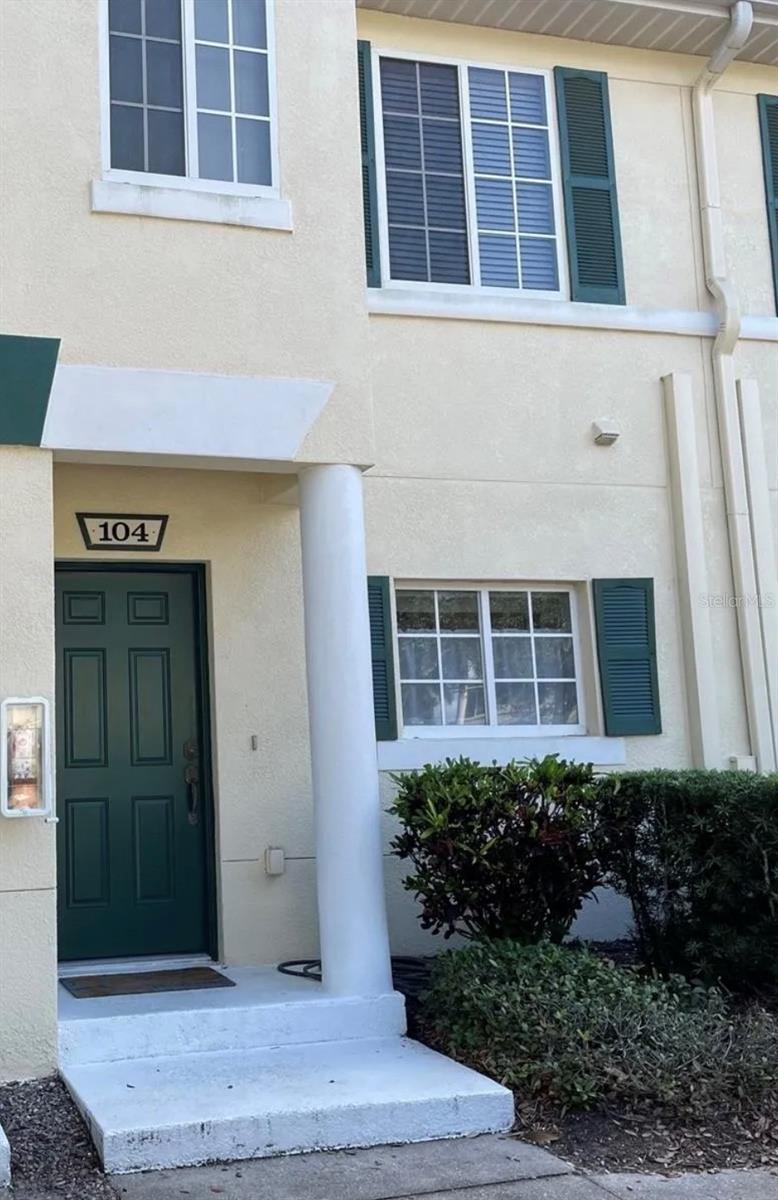- Home
- News
- Popular Property Categories
- Anna Maria Island Real Estate
- Bedroom Communities
- Bradenton Real Estate
- Charlotte Harbor Real Estate
- Downtown Sarasota Condos
- Ellenton Real Estate
- Englewood Real Estate
- Golf Community Real Estate
- Lakewood Ranch Real Estate
- Lido Key Condos
- Longboat Key Real Estate
- Luxury Real Estate
- New Homes for Sale
- Palmer Ranch Real Estate
- Palmetto Real Estate for Sale
- Parrish Real Estate
- Siesta Key Condos
- Siesta Key Homes and Land
- Venice Florida Real Estate
- West of the Trail
- Advanced Search Form
- Featured Listings
- Buyer or Seller?
- Our Company
- Featured Videos
- Login
935 River Basin Ct #202d, Bradenton, Florida
List Price: $275,000
MLS Number:
A3993673
- Status: Sold
- Sold Date: Nov 21, 2014
- DOM: 231 days
- Square Feet: 2343
- Price / sqft: $117
- Bedrooms: 3
- Baths: 2
- Pool: Community
- Garage: 2
- City: BRADENTON
- Zip Code: 34212
- Year Built: 2003
- HOA Fee: $510
- Payments Due: Quarterly
Imagine a gorgeous drive into your very own Golf Course and lake view condo. This second story unit has everything one could ever desire. Over 2,300 square feet provides you three bedrooms, two full baths. Great kitchen with granite counters, stainless appliances. Rich wood cabinetry with raised detailed panels and a chocolate glaze. Separate den or sitting area for privacy. Open, bright and spacious feel. Combined kitchen and family room with sliders beckon you to the screened lanai where you can enjoy your morning coffee or evening dinner. Breakfast area also has sliders to terrace. Tile throughout. Crown molding. Walk in closets. Large second and third bedrooms. Owner's suite offers a walk in shower, dual sinks with Corian counters. View of the ninth hole. And if this isn't enough, Waterlefe is all about an inviting lifestyle. The beautiful River Club overlooks the Manatee River with a delicious dining experience, or enjoy a dip in the large heated pool, sip drinks from the Tiki Bar, have an incredible workout at the recently expanded fitness center or play a round of golf. Tennis reciprocals with Tidewater and you also can lease or purchase your own boat slip at the marina. Don't wait another moment. Welcome home! CDD fee included in taxes.
Misc Info
Subdivision: Waterlefe
Annual Taxes: $6,063
Annual CDD Fee: $2,408
HOA Fee: $510
HOA Payments Due: Quarterly
Water Access: Marina
Water Extras: Fishing Pier
Lot Size: 2 to less than 5
Request the MLS data sheet for this property
Sold Information
CDD: $265,000
Sold Price per Sqft: $ 113.10 / sqft
Home Features
Interior: Eating Space In Kitchen, Formal Dining Room Separate, Open Floor Plan, Split Bedroom, Volume Ceilings
Kitchen: Breakfast Bar, Closet Pantry, Island
Appliances: Dishwasher, Disposal, Dryer, Electric Water Heater, Exhaust Fan, Microwave, Range, Refrigerator, Washer
Flooring: Carpet, Ceramic Tile
Master Bath Features: Dual Sinks, Shower No Tub
Air Conditioning: Central Air
Exterior: Balcony, Irrigation System, Rain Gutters, Sliding Doors
Garage Features: Driveway, Garage Door Opener, Garage Faces Rear, Garage Faces Side
Pool Type: Heated Pool
Room Dimensions
- Living Room: 17x17
- Dining: 12x10
- Kitchen: 26x12
- Master: 17x13
- Room 2: 18x13
- Room 3: 14x12
Schools
- Elementary: Freedom Elementary
- Middle: Carlos E. Haile Middle
- High: Braden River High
- Map
- Walk Score
- Street View




























