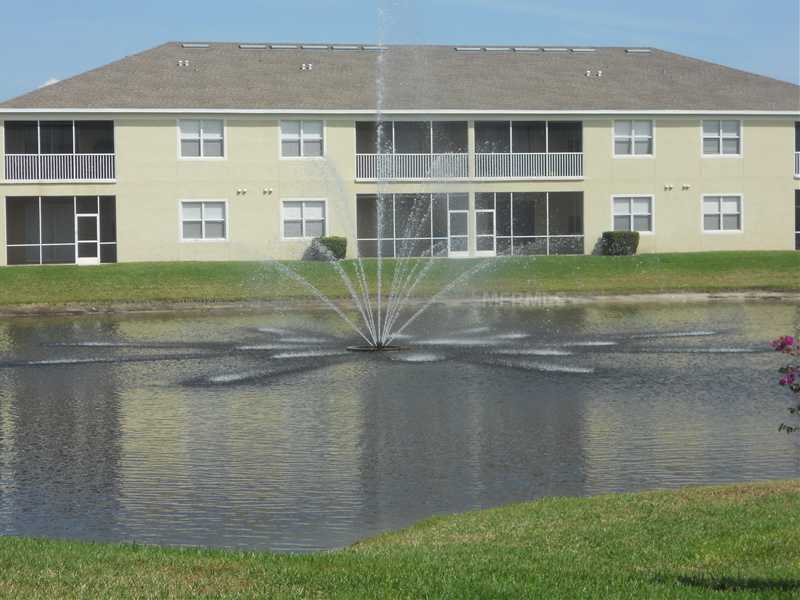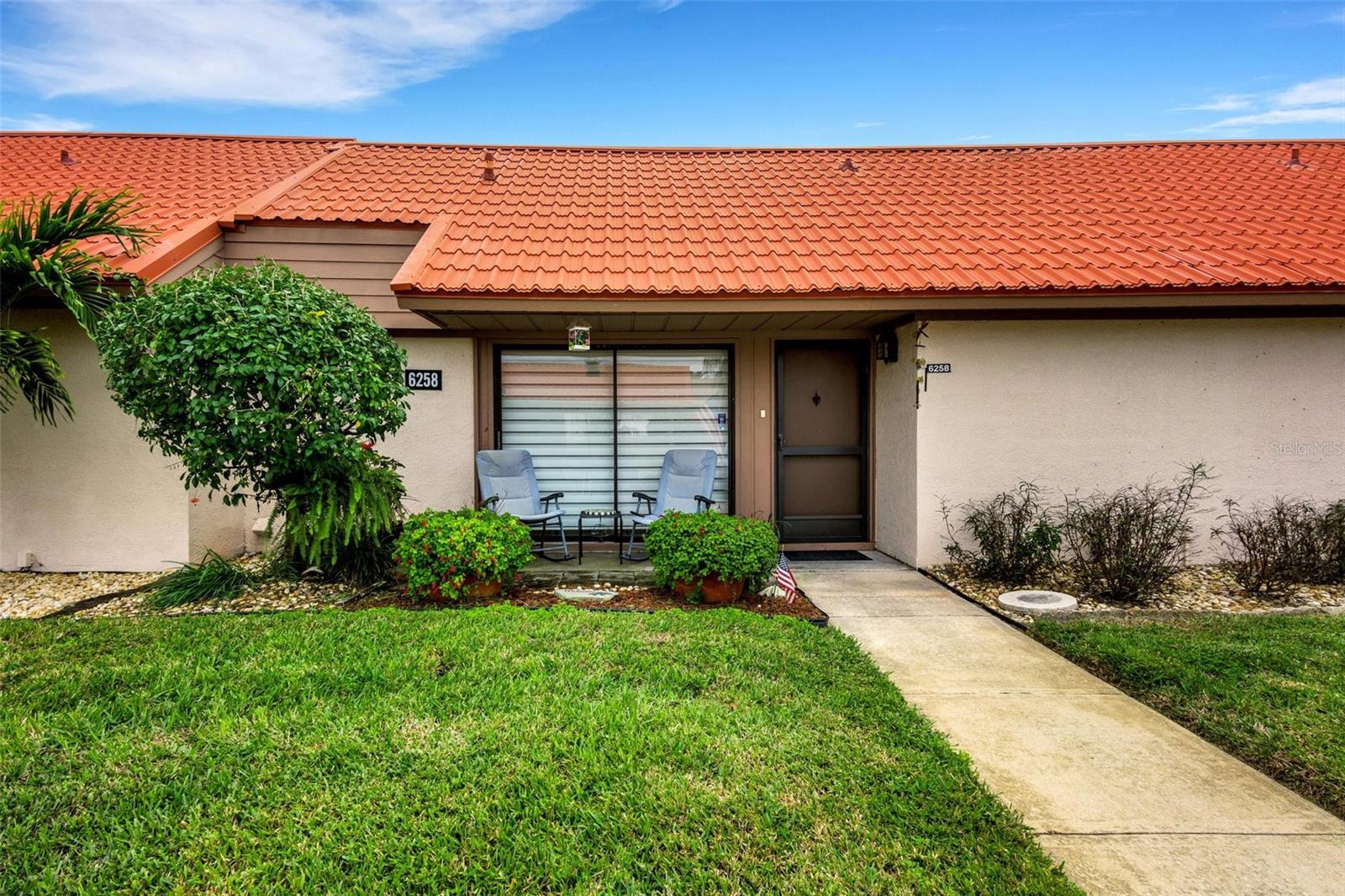- Home
- News
- Popular Property Categories
- Anna Maria Island Real Estate
- Bedroom Communities
- Bradenton Real Estate
- Charlotte Harbor Real Estate
- Downtown Sarasota Condos
- Ellenton Real Estate
- Englewood Real Estate
- Golf Community Real Estate
- Lakewood Ranch Real Estate
- Lido Key Condos
- Longboat Key Real Estate
- Luxury Real Estate
- New Homes for Sale
- Palmer Ranch Real Estate
- Palmetto Real Estate for Sale
- Parrish Real Estate
- Siesta Key Condos
- Siesta Key Homes and Land
- Venice Florida Real Estate
- West of the Trail
- Advanced Search Form
- Featured Listings
- Buyer or Seller?
- Our Company
- Featured Videos
- Login
8617 Karpeal Dr #1206, Sarasota, Florida
List Price: $199,900
MLS Number:
A3993558
- Status: Sold
- Sold Date: Jul 31, 2014
- DOM: 112 days
- Square Feet: 1400
- Price / sqft: $143
- Bedrooms: 2
- Baths: 2
- Pool: Community
- Garage: 1
- City: SARASOTA
- Zip Code: 34238
- Year Built: 2008
- HOA Fee: $570
- Payments Due: Quarterly
Gated Palmer Ranch ground floor condo with 1 car attached garage. This spacious 2 bedroom, 2 bath plus a den unit offers an open floor plan with neutral tile and carpet. The cook in the family with love the modern kitchen which sports stainless steel appliances, granite counter tops, wood cabinets, tile backsplash and breakfast bar. Enjoy coffee on the screened in lanai which has a storage closet while overlooking the scenic lake. Cool off in the community pool or drive just a few minutes to Siesta Key, restaurants, shopping or I-75. You must see this affordable pet friendly condo!
Misc Info
Subdivision: Palmer Oaks Phase 1 & 2
Annual Taxes: $1,463
HOA Fee: $570
HOA Payments Due: Quarterly
Water View: Lake
Lot Size: Up to 10, 889 Sq. Ft.
Request the MLS data sheet for this property
Sold Information
CDD: $186,000
Sold Price per Sqft: $ 132.86 / sqft
Home Features
Interior: Open Floor Plan, Split Bedroom, Volume Ceilings, Great Room
Kitchen: Breakfast Bar, Closet Pantry
Appliances: Dishwasher, Dryer, Microwave, Range, Refrigerator, Washer
Flooring: Carpet, Ceramic Tile
Master Bath Features: Shower No Tub
Air Conditioning: Central Air
Exterior: Storage
Garage Features: Attached
Pool Type: In Ground
Room Dimensions
- Living Room: 13x13
- Dining: 12x08
- Kitchen: 10x11
- Master: 17x12
- Room 2: 12x13
Schools
- Elementary: Ashton Elementary
- Middle: Sarasota Middle
- High: Riverview High
- Map
- Walk Score
- Street View

















