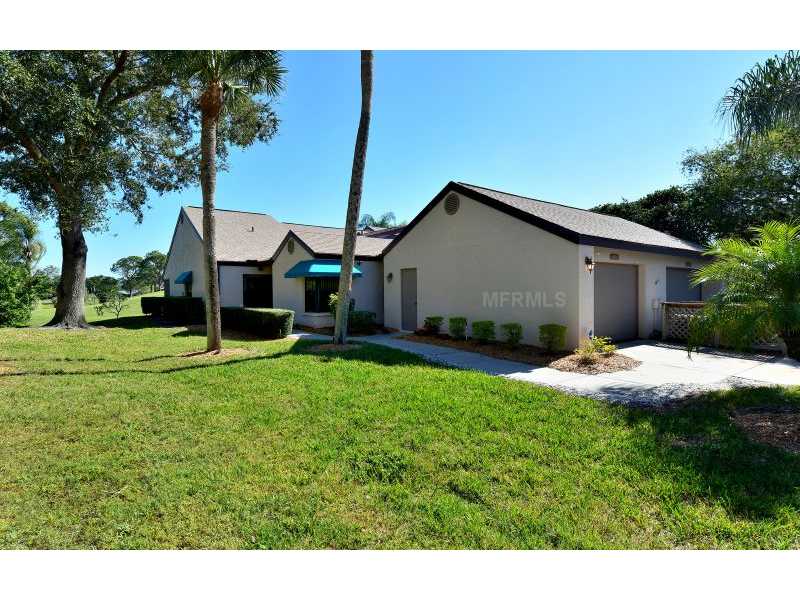- Home
- News
- Popular Property Categories
- Anna Maria Island Real Estate
- Bedroom Communities
- Bradenton Real Estate
- Charlotte Harbor Real Estate
- Downtown Sarasota Condos
- Ellenton Real Estate
- Englewood Real Estate
- Golf Community Real Estate
- Lakewood Ranch Real Estate
- Lido Key Condos
- Longboat Key Real Estate
- Luxury Real Estate
- New Homes for Sale
- Palmer Ranch Real Estate
- Palmetto Real Estate for Sale
- Parrish Real Estate
- Siesta Key Condos
- Siesta Key Homes and Land
- Venice Florida Real Estate
- West of the Trail
- Advanced Search Form
- Featured Listings
- Buyer or Seller?
- Our Company
- Featured Videos
- Login
5841 Clubside Dr , Sarasota, Florida
List Price: $242,500
MLS Number:
A3993201
- Status: Sold
- Sold Date: May 22, 2014
- DOM: 63 days
- Square Feet: 1738
- Price / sqft: $140
- Bedrooms: 3
- Baths: 2
- Pool: Community
- Garage: 1
- City: SARASOTA
- Zip Code: 34243
- Year Built: 1986
Enjoy views all the way down the fairway from this extremely private end unit villa located in Clubside @ Palm Aire. This spacious three bedroom, two bath home boasts dual lanais that are enclosed by glass sliding doors with HVAC vents allowing enjoyment of the panoramic views all year long. The owner has meticulously maintained and updated the villa with neutral tile flooring, raised panel cabinetry, upgraded wall tile, seamless heavy duty shower doors, and more. Other features include security system, vaulted ceilings, fireplace, and an expanded 1.5 car garage perfect for storage and golf cart parking. This villa is located within a short walking distance to the heated community pool and spa and community mailboxes. The optional Palm Aire Country Club is a short golf cart ride away featuring full golf, tennis,and social memberships. Located west of I-75, the community of Clubside is an ideal spot for access to the new University mall, Benderson Aquatic Center, downtown Sarasota, and white sandy beaches.
Misc Info
Subdivision: Clubside At Palm Aire I & Ii
Annual Taxes: $1,564
Lot Size: Non-Applicable
Request the MLS data sheet for this property
Sold Information
CDD: $210,000
Sold Price per Sqft: $ 120.83 / sqft
Home Features
Interior: Living Room/Dining Room Combo, Open Floor Plan, Master Bedroom Downstairs, Volume Ceilings
Kitchen: Breakfast Bar
Appliances: Dishwasher, Disposal, Dryer, Electric Water Heater, Microwave, Range, Refrigerator, Washer
Flooring: Carpet, Ceramic Tile
Master Bath Features: Dual Sinks, Shower No Tub
Air Conditioning: Central Air
Exterior: Irrigation System, Sliding Doors
Garage Features: Golf Cart Parking, Oversized
Pool Type: Heated Pool, Heated Spa, In Ground, Gunite/Concrete
Room Dimensions
- Living Room: 15X15
- Dining: 15X10
- Kitchen: 12X10
- Master: 16X13
- Room 2: 12X11
- Room 3: 12X10
- Map
- Walk Score
- Street View


















