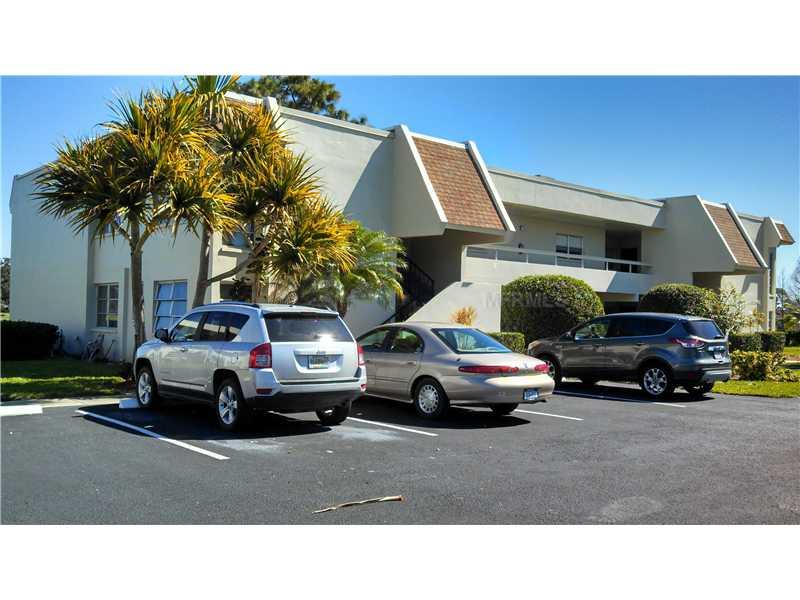- Home
- News
- Popular Property Categories
- Anna Maria Island Real Estate
- Bedroom Communities
- Bradenton Real Estate
- Charlotte Harbor Real Estate
- Downtown Sarasota Condos
- Ellenton Real Estate
- Englewood Real Estate
- Golf Community Real Estate
- Lakewood Ranch Real Estate
- Lido Key Condos
- Longboat Key Real Estate
- Luxury Real Estate
- New Homes for Sale
- Palmer Ranch Real Estate
- Palmetto Real Estate for Sale
- Parrish Real Estate
- Siesta Key Condos
- Siesta Key Homes and Land
- Venice Florida Real Estate
- West of the Trail
- Advanced Search Form
- Featured Listings
- Buyer or Seller?
- Our Company
- Featured Videos
- Login
7271 W Country Club Dr N #224, Sarasota, Florida
List Price: $124,500
MLS Number:
A3993026
- Status: Sold
- Sold Date: Jun 23, 2014
- DOM: 129 days
- Square Feet: 909
- Price / sqft: $137
- Bedrooms: 2
- Baths: 2
- Pool: Community
- City: SARASOTA
- Zip Code: 34243
- Year Built: 1973
PRICE REDUCED- FULLY FURNISHED CONDO WITH MILLION DOLLAR VIEWS OF LAKE+GOLF COURSE. This super clean unit is in Fairway Point, a peaceful section in the heart of Palm Aire. Sit and enjoy your morning coffee on your lanai, the birds sing and the fish jump as you watch the golfers tee off across the water on the 12th tee of the Legendary Palm Aire "Champs" golf course. The kitchen has been remodeled and the Master Shower was done in a beautiful tile. New 20 inch tile floors in the Kitchen, Baths, dining area and lanai. New carpet in the Master Bedroom, this is just a beautifully staged condo that comes fully furnished. In this friendly neighborhood you have a choice of two relaxing community swimming pools. The neighborhood has walking, running and biking trails throughout all of the Palm Aire community. The Exclusive Palm Aire Country Club membership is optional but it has many different and appealing membership options. The Largest Premier, Upscale Mall and Shopping Plaza on the East Coast is being constructed 5 minutes from you on University Parkway. You are only 20 minutes away from the White Sand and Turquoise Water of the World Famous Siesta Key Beaches. It is the best of both worlds-you have the affordability of Manatee County taxes and a Sarasota address. Don't miss this opportunity to own true paradise with breathtaking water and Golf course views. Investors this property is ready to rent tomorrow with very relaxed rental restrictions.
Misc Info
Subdivision: Palm Aire At Desoto Lakes Cntry
Annual Taxes: $1,171
Lot Size: Up to 10, 889 Sq. Ft.
Request the MLS data sheet for this property
Sold Information
CDD: $115,000
Sold Price per Sqft: $ 126.51 / sqft
Home Features
Kitchen: Breakfast Bar
Appliances: Dishwasher, Dryer, Electric Water Heater, Microwave, Oven, Range, Range Hood, Refrigerator, Washer
Flooring: Carpet, Ceramic Tile
Air Conditioning: Central Air
Exterior: Balcony, Rain Gutters, Sliding Doors
Garage Features: None
Pool Type: Heated Pool, Gunite/Concrete
Room Dimensions
- Living Room: 19x12
- Dining: 12x08
- Kitchen: 08x08
- Master: 14x11
- Room 2: 11x10
Schools
- Elementary: Kinnan Elementary
- Middle: Braden River Middle
- High: Braden River High
- Map
- Walk Score
- Street View

























