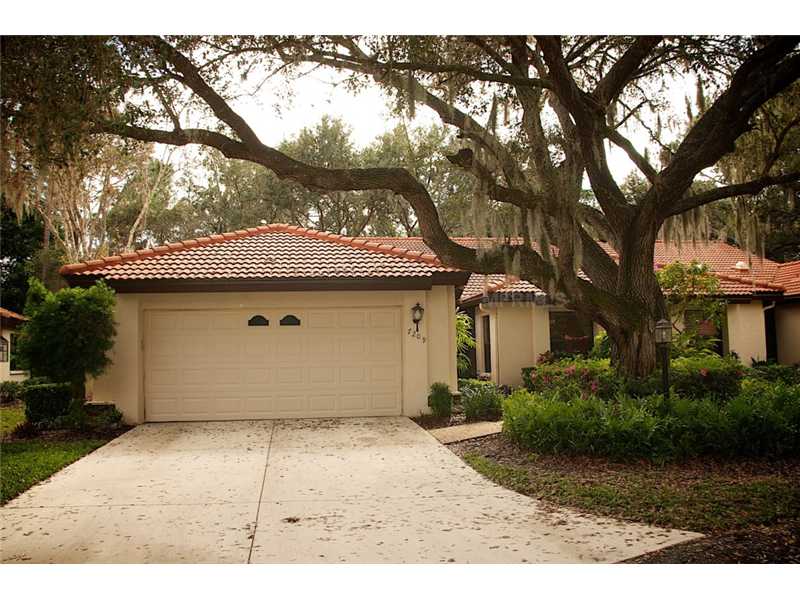- Home
- News
- Popular Property Categories
- Anna Maria Island Real Estate
- Bedroom Communities
- Bradenton Real Estate
- Charlotte Harbor Real Estate
- Downtown Sarasota Condos
- Ellenton Real Estate
- Englewood Real Estate
- Golf Community Real Estate
- Lakewood Ranch Real Estate
- Lido Key Condos
- Longboat Key Real Estate
- Luxury Real Estate
- New Homes for Sale
- Palmer Ranch Real Estate
- Palmetto Real Estate for Sale
- Parrish Real Estate
- Siesta Key Condos
- Siesta Key Homes and Land
- Venice Florida Real Estate
- West of the Trail
- Advanced Search Form
- Featured Listings
- Buyer or Seller?
- Our Company
- Featured Videos
- Login
7209 Oak Moss Dr #62, Sarasota, Florida
List Price: $239,900
MLS Number:
A3992553
- Status: Sold
- Sold Date: Mar 09, 2015
- DOM: 386 days
- Square Feet: 2008
- Price / sqft: $119
- Bedrooms: 3
- Baths: 2
- Pool: Community
- Garage: 2
- City: SARASOTA
- Zip Code: 34241
- Year Built: 1989
- HOA Fee: $395
- Payments Due: Annually
One of Bent Tree Hammocks IV larger villa floor plans. 3 bedrooms/ 2 baths, formal living room, diniing room, kitchen with separate eating area, indoor laundry & 2 car attached garage. This property also features a large wrap around lanai that is enclosed for year round use. All exterior maintenance including roofs is provided in this plus 55 gated, country club community. There are also 2 swimming pools, one heated, which is very close. Ownership also includes social membership at Bent Tree Country Club. This is one you truly don't want to miss.
Misc Info
Subdivision: Hammocks Iv, Bent Tree
Annual Taxes: $2,360
HOA Fee: $395
HOA Payments Due: Annually
Age Restrictions: 1
Lot Size: Up to 10, 889 Sq. Ft.
Request the MLS data sheet for this property
Sold Information
CDD: $235,000
Sold Price per Sqft: $ 117.03 / sqft
Home Features
Interior: Breakfast Room Separate, L Dining, Master Bedroom Downstairs, Split Bedroom, Volume Ceilings
Kitchen: Breakfast Bar
Appliances: Dishwasher, Disposal, Dryer, Electric Water Heater, Microwave, Range, Refrigerator
Flooring: Carpet, Ceramic Tile
Master Bath Features: Tub with Separate Shower Stall
Air Conditioning: Central Air
Exterior: Irrigation System, Rain Gutters
Garage Features: Driveway
Room Dimensions
- Living Room: 18x15
- Dining: 12x10
- Kitchen: 15x10
- Dinette: 10x10
- Master: 15x14
- Room 2: 14x12
- Room 3: 12x12
Schools
- Elementary: Lakeview Elementary
- Middle: Sarasota Middle
- High: Sarasota High
- Map
- Walk Score
- Street View

























