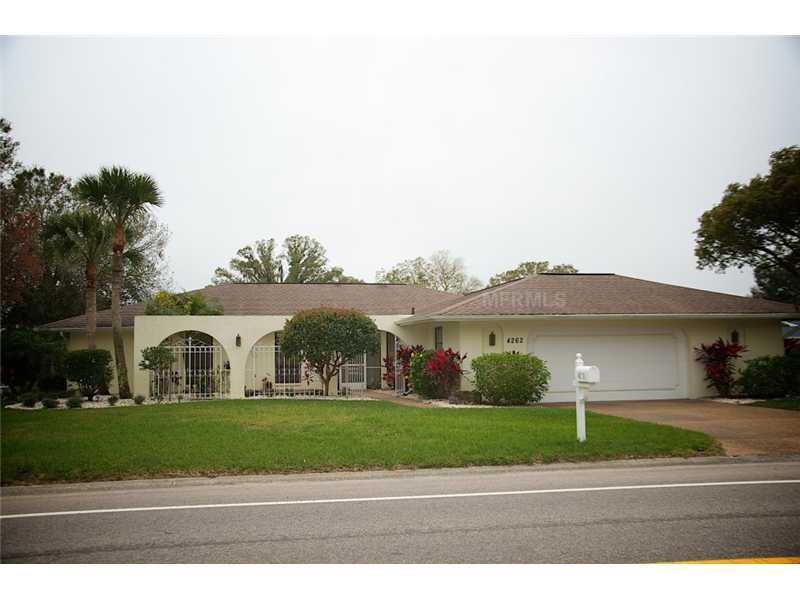- Home
- News
- Popular Property Categories
- Anna Maria Island Real Estate
- Bedroom Communities
- Bradenton Real Estate
- Charlotte Harbor Real Estate
- Downtown Sarasota Condos
- Ellenton Real Estate
- Englewood Real Estate
- Golf Community Real Estate
- Lakewood Ranch Real Estate
- Lido Key Condos
- Longboat Key Real Estate
- Luxury Real Estate
- New Homes for Sale
- Palmer Ranch Real Estate
- Palmetto Real Estate for Sale
- Parrish Real Estate
- Siesta Key Condos
- Siesta Key Homes and Land
- Venice Florida Real Estate
- West of the Trail
- Advanced Search Form
- Featured Listings
- Buyer or Seller?
- Our Company
- Featured Videos
- Login
4262 Charing Cross Rd , Sarasota, Florida
List Price: $239,000
MLS Number:
A3992480
- Status: Sold
- Sold Date: Jun 13, 2014
- DOM: 89 days
- Square Feet: 2262
- Price / sqft: $106
- Bedrooms: 2
- Baths: 3
- Pool: Private
- Garage: 2
- City: SARASOTA
- Zip Code: 34241
- Year Built: 1978
- HOA Fee: $265
- Payments Due: Annually
WOW! Loads of living space in this meticulously maintained 2 bedroom/ 3 bath, solar heated pool home on large corner lot in Bent Tree Village. As you stop in front you will note the superior upgraded landscaping with irrigation system on well. As you pass through the Spanish style gates into the entry courtyard you will begin to note the pride of ownership demonstrated by the updated roof, appliances & other features. This home features a large living room, formal dining room, very ample family room, eat-in kitchen, indoor utility room & oversized 2 car garage with plenty of room for golf cart storage. The large screened lanai overlooking the pool is ideal for entertaining or just relaxing. To truly appreciate this property & its' many feature a personal visit should be made. Also, note that ownership includes a social membership at Bent Tree Country Club.
Misc Info
Subdivision: Bent Tree Vlg
Annual Taxes: $2,934
HOA Fee: $265
HOA Payments Due: Annually
Lot Size: 1/4 Acre to 21779 Sq. Ft.
Request the MLS data sheet for this property
Sold Information
CDD: $234,000
Sold Price per Sqft: $ 103.45 / sqft
Home Features
Appliances: Dishwasher, Disposal, Dryer, Electric Water Heater, Microwave, Range, Range Hood, Refrigerator, Washer
Flooring: Carpet, Ceramic Tile
Master Bath Features: Tub with Separate Shower Stall
Air Conditioning: Central Air
Exterior: Irrigation System, Sliding Doors
Garage Features: Attached
Pool Type: In Ground, Solar Heated Pool
Room Dimensions
- Living Room: 18x14
- Dining: 11x10
- Kitchen: 21x09
- Family: 18x16
- Master: 17x13
- Room 2: 18x12
- Map
- Walk Score
- Street View

























