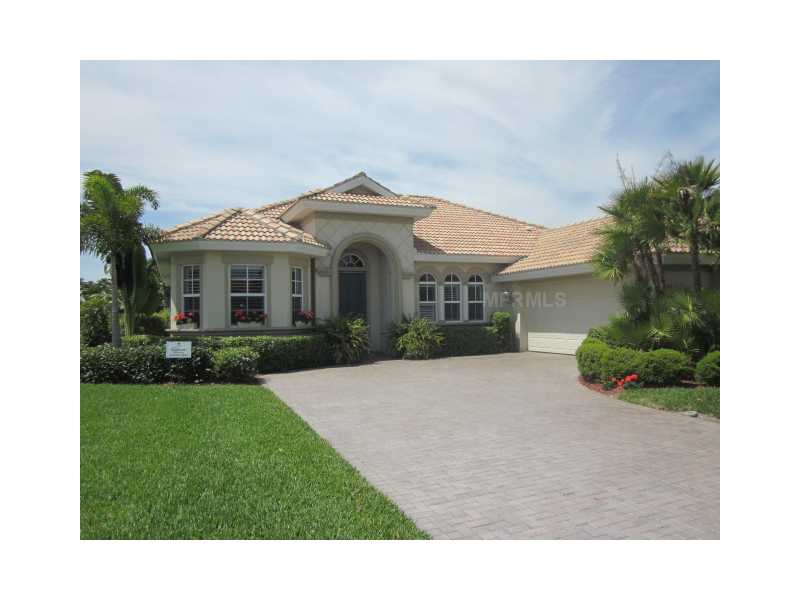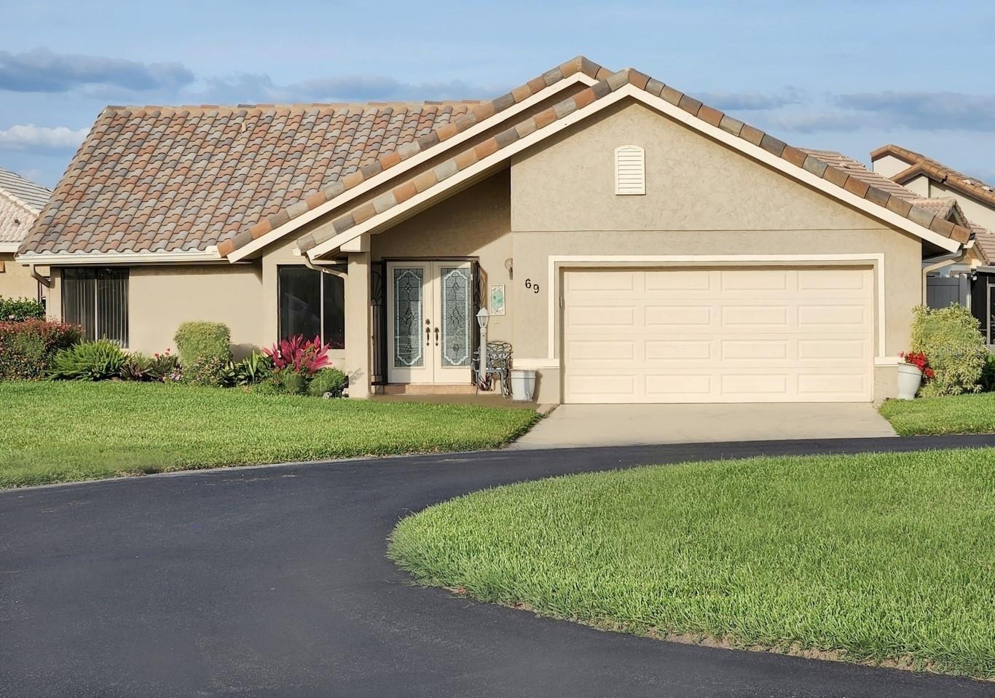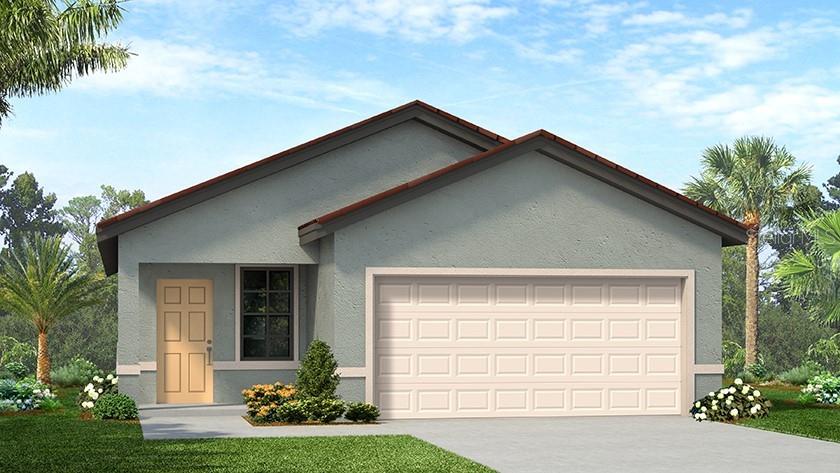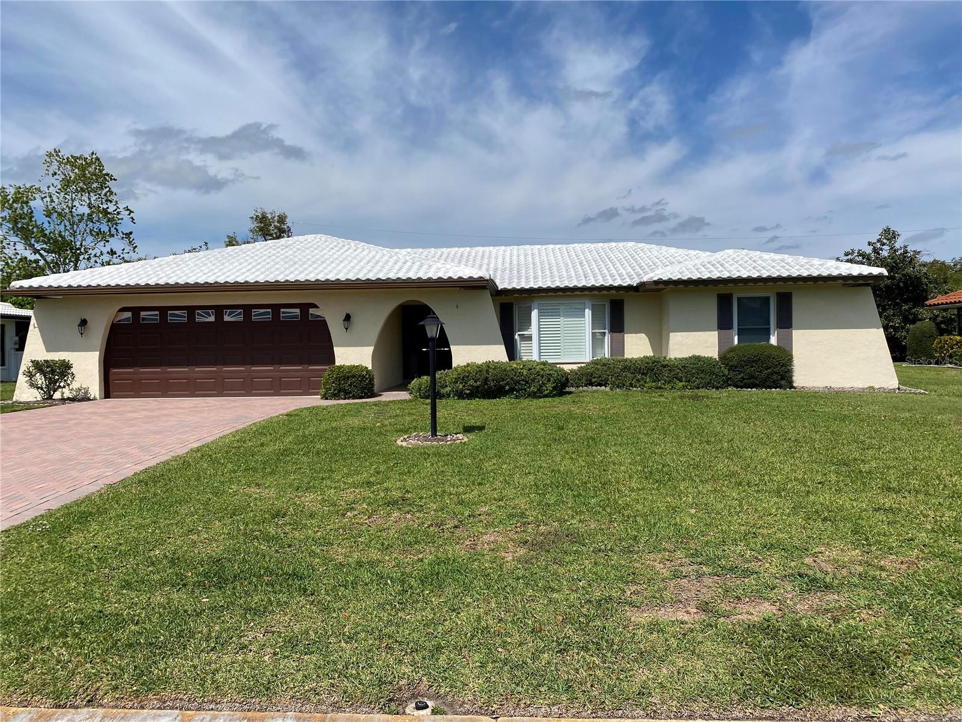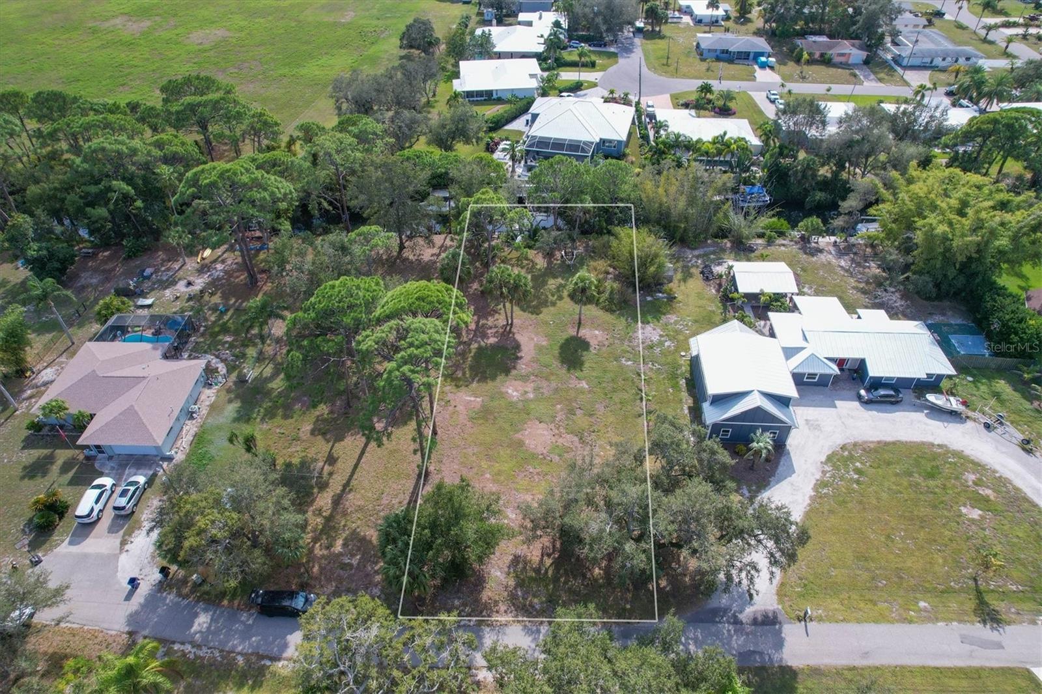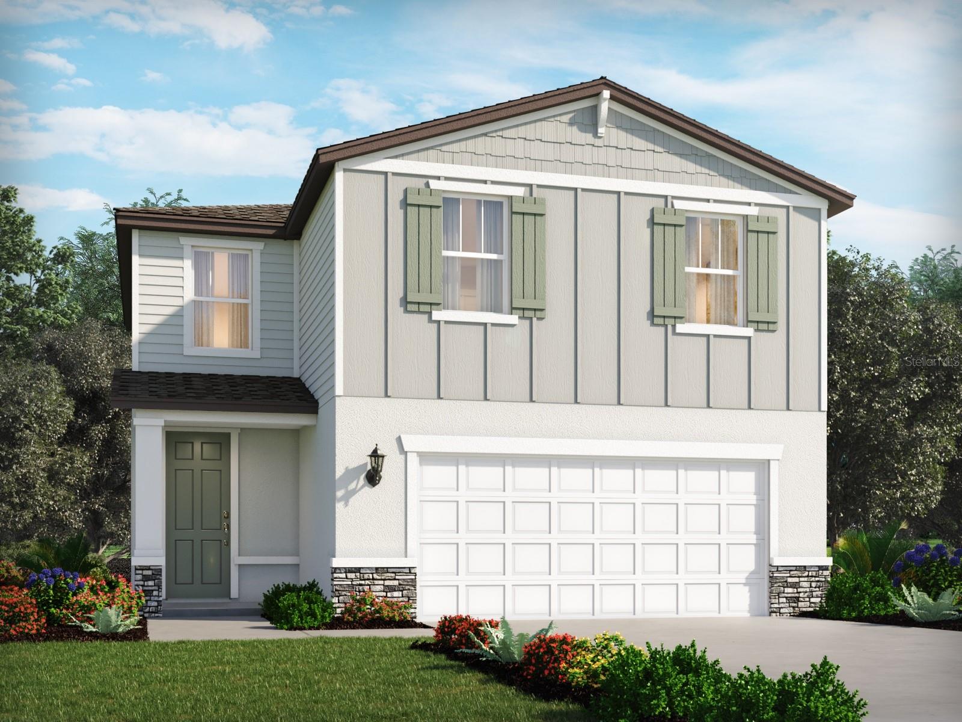- Home
- News
- Popular Property Categories
- Anna Maria Island Real Estate
- Bedroom Communities
- Bradenton Real Estate
- Charlotte Harbor Real Estate
- Downtown Sarasota Condos
- Ellenton Real Estate
- Englewood Real Estate
- Golf Community Real Estate
- Lakewood Ranch Real Estate
- Lido Key Condos
- Longboat Key Real Estate
- Luxury Real Estate
- New Homes for Sale
- Palmer Ranch Real Estate
- Palmetto Real Estate for Sale
- Parrish Real Estate
- Siesta Key Condos
- Siesta Key Homes and Land
- Venice Florida Real Estate
- West of the Trail
- Advanced Search Form
- Featured Listings
- Buyer or Seller?
- Our Company
- Featured Videos
- Login
145 Montelluna Dr , Venice, Florida
List Price: $399,000
MLS Number:
A3992401
- Status: Sold
- Sold Date: Aug 29, 2014
- DOM: 145 days
- Square Feet: 2301
- Price / sqft: $173
- Bedrooms: 3
- Baths: 2
- Pool: Private, Community
- Garage: 2
- City: VENICE
- Zip Code: 34275
- Year Built: 2004
- HOA Fee: $174
- Payments Due: Quarterly
On this corner lot that has been extensively landscaped sits a private 3 bedroom, 2 bath extended & meticulously maintained "Correggio" model. This tastefully appointed home is move in ready. No need to think about window treatments when you have plantation shutters. Crown molding, surround sound, solar heat for the pool along with an electric awning that offers additional shade as you entertain and use the built in outdoor kitchen or lounge in the solar heated pool are just some of the benefits of this home. These homeowners have thought through the details that turn a house into a home. From the tile that is on a diagonal to the wood floor in the den, you will appreciate the detail. Your friends and family will take notice of the fabulous kitchen where you will enjoy natural gas along with upgrades including cabinets, backsplash and an appliance package for those who take pleasure in the kitchen and entertaining. The Venetian Golf & River Club is an amenity rich community located two miles east from I-75 which is the closest exit to the Gulf of Mexico on the west coast of Florida. In addition to enjoying walks on the nature trail, tennis, golf, yoga classes, fine dining or lounging beside one of the pools, you can take a short drive to the Gulf of Mexico and enjoy a sunset
Misc Info
Subdivision: Venetian Golf And River Club Ph 2f
Annual Taxes: $7,066
Annual CDD Fee: $3,506
HOA Fee: $174
HOA Payments Due: Quarterly
Lot Size: 1/4 Acre to 21779 Sq. Ft.
Request the MLS data sheet for this property
Sold Information
CDD: $402,000
Sold Price per Sqft: $ 174.71 / sqft
Home Features
Interior: Formal Dining Room Separate, Great Room, Breakfast Room Separate, Master Bedroom Downstairs, Open Floor Plan, Split Bedroom
Kitchen: Breakfast Bar, Pantry
Appliances: Dishwasher, Disposal, Range, Refrigerator
Flooring: Carpet, Ceramic Tile
Master Bath Features: Dual Sinks, Tub with Separate Shower Stall
Air Conditioning: Central Air
Exterior: Patio/Porch/Deck Screened
Garage Features: Attached
Pool Type: Heated Pool, In Ground
Room Dimensions
- Kitchen: 19x09
- Great Room: 21x19
- Master: 15x14
- Room 2: 12x11
- Room 3: 13x11
- Map
- Walk Score
- Street View
