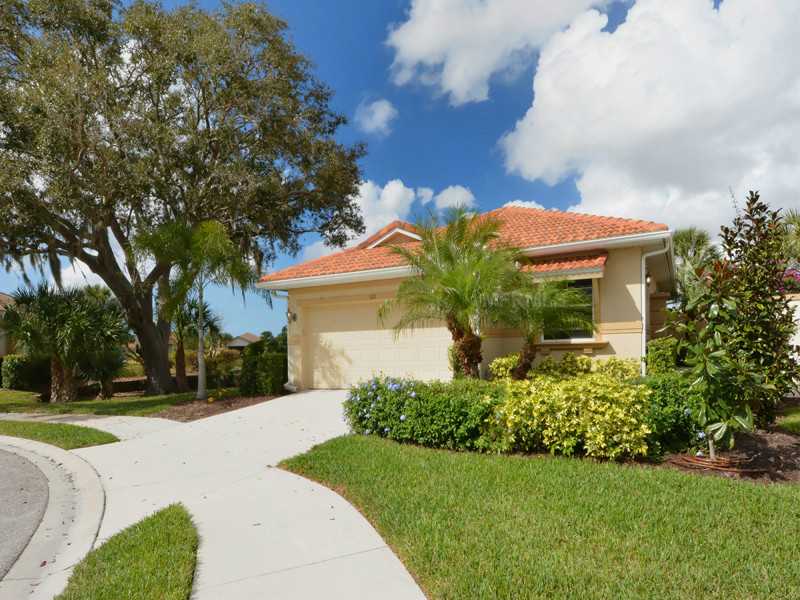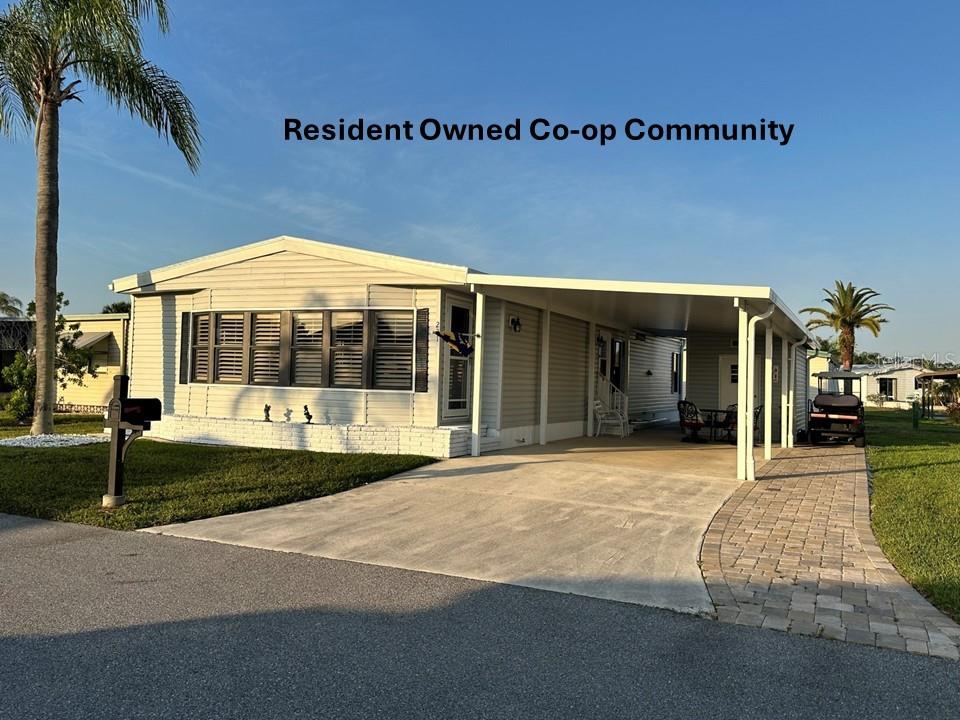- Home
- News
- Popular Property Categories
- Anna Maria Island Real Estate
- Bedroom Communities
- Bradenton Real Estate
- Charlotte Harbor Real Estate
- Downtown Sarasota Condos
- Ellenton Real Estate
- Englewood Real Estate
- Golf Community Real Estate
- Lakewood Ranch Real Estate
- Lido Key Condos
- Longboat Key Real Estate
- Luxury Real Estate
- New Homes for Sale
- Palmer Ranch Real Estate
- Palmetto Real Estate for Sale
- Parrish Real Estate
- Siesta Key Condos
- Siesta Key Homes and Land
- Venice Florida Real Estate
- West of the Trail
- Advanced Search Form
- Featured Listings
- Buyer or Seller?
- Our Company
- Featured Videos
- Login
122 Mestre Ct, North Venice, Florida
List Price: $295,000
MLS Number:
A3992334
- Status: Sold
- Sold Date: May 15, 2014
- DOM: 80 days
- Square Feet: 1482
- Price / sqft: $199
- Bedrooms: 2
- Baths: 2
- Pool: Private
- Garage: 2
- City: NORTH VENICE
- Zip Code: 34275
- Year Built: 2004
- HOA Fee: $174
- Payments Due: Quarterly
This peaceful retreat in the resort-like community of the Venetian Golf & River Club is newly available. The location and view make this home very special and private. There are two bedrooms, two baths, a den/office, and a lovely extended lanai with pool and spa; your own paradise. Just outside the door are all the finest amenities including tennis, lap and community pools, clubhouse with fine dining, and poolside food services. There is a first-class fitness center and fitness training available.
Misc Info
Subdivision: Venetian Golf & River Club
Annual Taxes: $2,135
Annual CDD Fee: $3,161
HOA Fee: $174
HOA Payments Due: Quarterly
Water View: Lake
Lot Size: 0 to less than 1/4
Request the MLS data sheet for this property
Sold Information
CDD: $280,000
Sold Price per Sqft: $ 188.93 / sqft
Home Features
Interior: Kitchen/Family Room Combo, Formal Dining Room Separate, Open Floor Plan, Split Bedroom, Volume Ceilings
Kitchen: Breakfast Bar, Pantry
Appliances: Dishwasher, Disposal, Dryer, Gas Water Heater, Microwave, Range, Refrigerator, Washer
Flooring: Carpet, Ceramic Tile
Air Conditioning: Central Air
Exterior: Hurricane Shutters, Irrigation System, Sliding Doors
Garage Features: Garage Door Opener, Off Street, Parking Pad
Pool Type: Auto Cleaner, Child Safety Fence, Gunite/Concrete, Heated Pool, In Ground, Spa, Tile
Room Dimensions
- Living Room: 13x16
- Dining: 14x10
- Kitchen: 14x10
- Master: 14x12
- Room 2: 11x11
Schools
- Elementary: Laurel Nokomis Elementary
- Middle: Laurel Nokomis Middle
- High: Venice Senior High
- Map
- Walk Score
- Street View


























