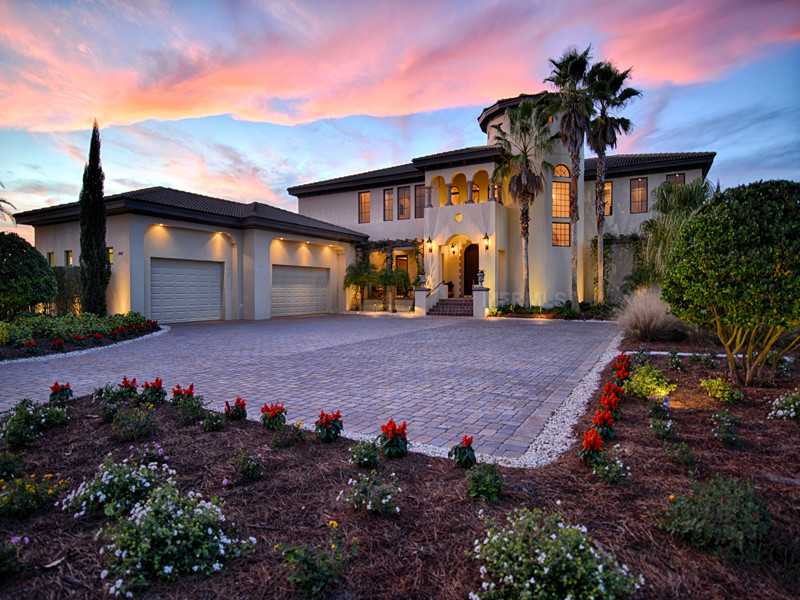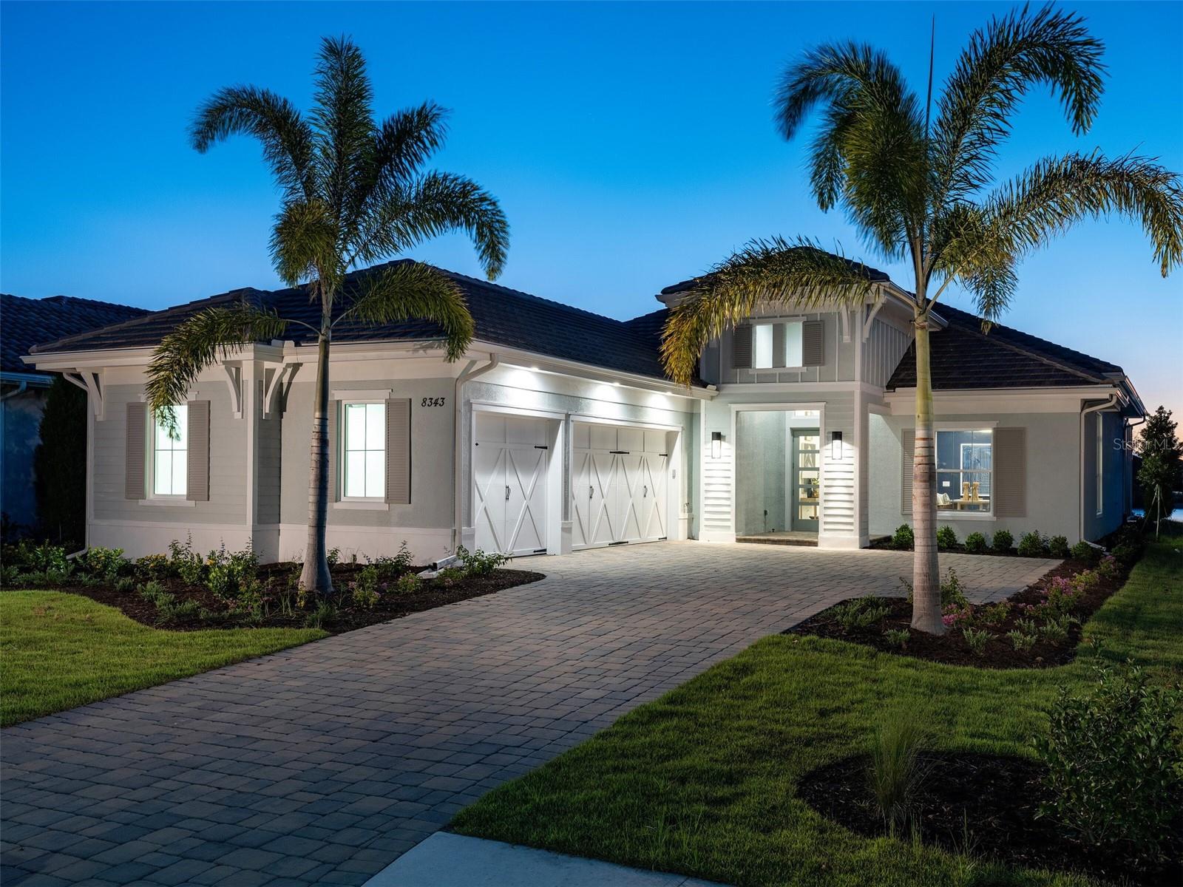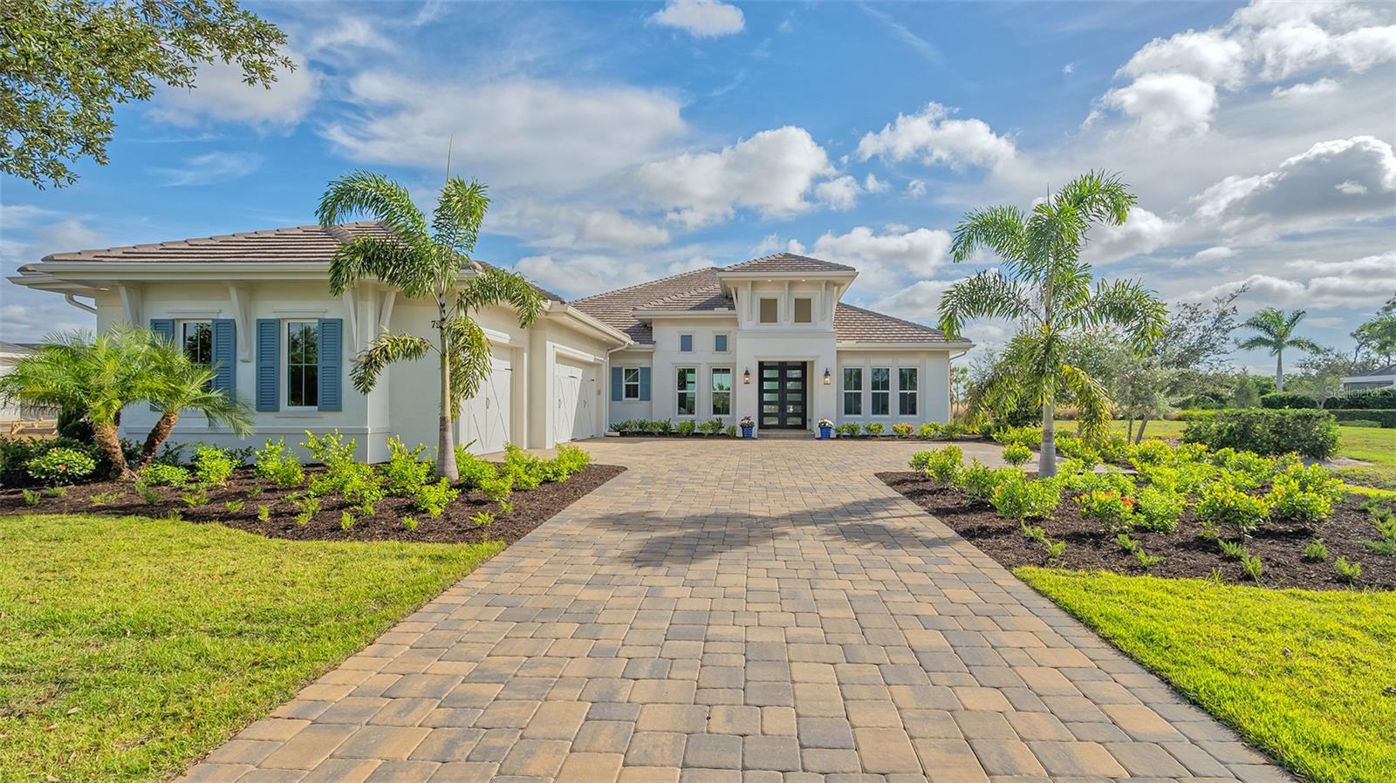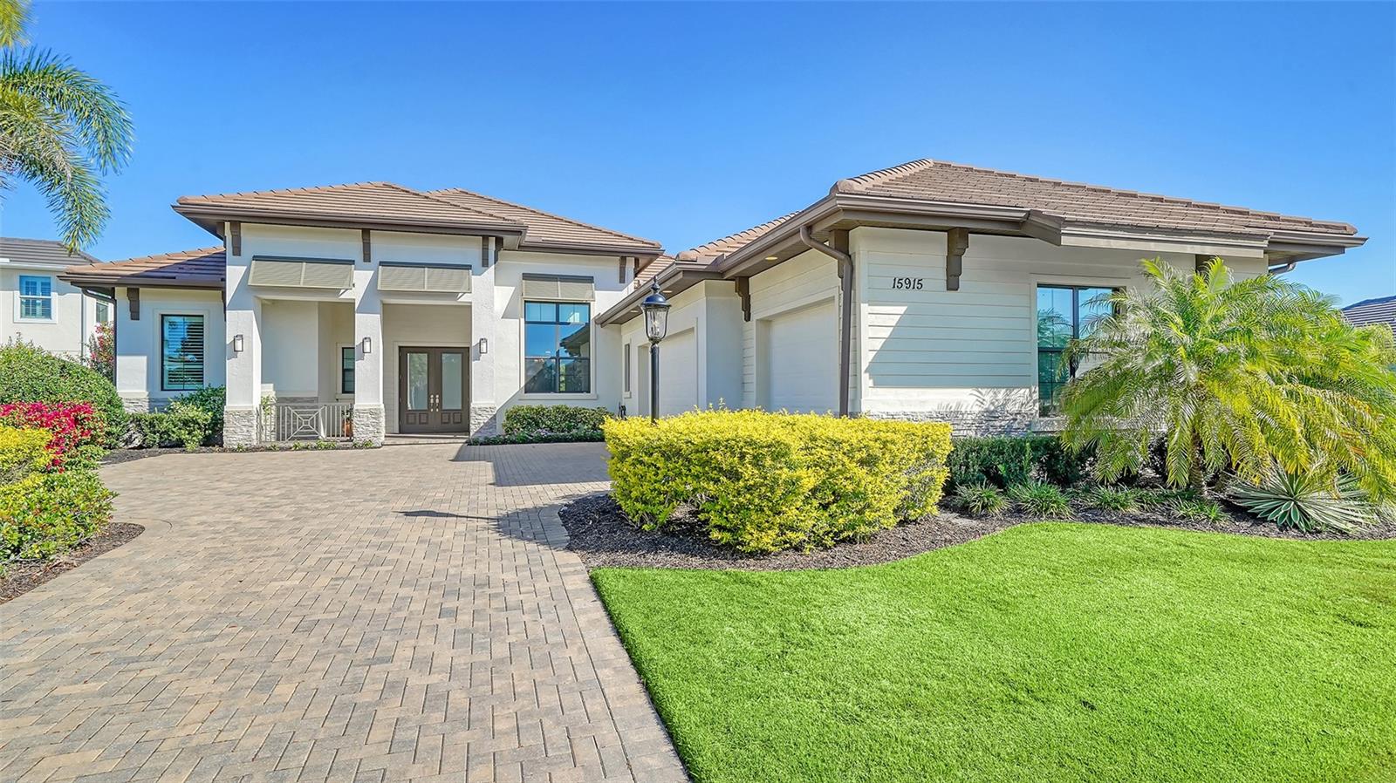- Home
- News
- Popular Property Categories
- Anna Maria Island Real Estate
- Bedroom Communities
- Bradenton Real Estate
- Charlotte Harbor Real Estate
- Downtown Sarasota Condos
- Ellenton Real Estate
- Englewood Real Estate
- Golf Community Real Estate
- Lakewood Ranch Real Estate
- Lido Key Condos
- Longboat Key Real Estate
- Luxury Real Estate
- New Homes for Sale
- Palmer Ranch Real Estate
- Palmetto Real Estate for Sale
- Parrish Real Estate
- Siesta Key Condos
- Siesta Key Homes and Land
- Venice Florida Real Estate
- West of the Trail
- Advanced Search Form
- Featured Listings
- Buyer or Seller?
- Our Company
- Featured Videos
- Login
19469 Ganton Ave , Bradenton, Florida
List Price: $1,995,000
MLS Number:
A3992078
- Status: Sold
- Sold Date: Sep 11, 2014
- DOM: 198 days
- Square Feet: 6156
- Price / sqft: $324
- Bedrooms: 5
- Baths: 4
- Half Baths: 3
- Pool: Private
- Garage: 4
- City: BRADENTON
- Zip Code: 34202
- Year Built: 2010
- HOA Fee: $740
- Payments Due: Quarterly
Experience your own private Tuscan estate with a dramatically arched door and flanking trellises with vibrant magenta bougainvillea vines. The travertine front porch invites you into a magnificent two-story foyer with sweeping staircase and colossal chandelier which opens up into the gathering room and beyond. The grand interior features five bedrooms, four full and two half baths, and amazing spaces that must be seen to be fully appreciated. Perfect for any gathering, the two-story grand salon has hardwood floors, gas fireplace with travertine stone surround, three palladium windows, french doors that bathe the room with light and a wet bar. Gourmet kitchen leaves nothing to be desired, with gas six-burner range with two ovens and griddle, three walk-in pantries, two 36-inch side-by-side refrigerators, third wall oven, warming drawer. The first-level master wing has a spa-inspired bath with his-and-her sink areas, steam shower and self-standing jetted soaking tub. Elevator and sweeping staircase lead to second level with four bedrooms, second laundry, second office or flexible space, game or media room that leads into a covered loggia area with fireplace. All views are overlooking an expansive lake. While inside is spectacular, the outdoor pool area is the perfect place for relaxation. Whether you're soaking up the sun, enjoying the pool and spa, dining al fresco or warming by the fireplace, this outdoor area and home are not missing a thing.
Misc Info
Subdivision: Concession Ph I
Annual Taxes: $18,555
HOA Fee: $740
HOA Payments Due: Quarterly
Water Front: Lake
Water View: Lake
Lot Size: 1/2 Acre to 1 Acre
Request the MLS data sheet for this property
Sold Information
CDD: $1,800,000
Sold Price per Sqft: $ 292.40 / sqft
Home Features
Interior: Breakfast Room Separate, Eating Space In Kitchen, Formal Dining Room Separate, Master Bedroom Downstairs, Open Floor Plan, Split Bedroom, Volume Ceilings
Kitchen: Breakfast Bar, Island, Walk In Pantry
Appliances: Bar Fridge, Built-In Oven, Convection Oven, Dishwasher, Disposal, Dryer, Electric Water Heater, Freezer, Microwave, Range, Refrigerator, Washer, Wine Refrigerator
Flooring: Carpet, Ceramic Tile, Marble, Wood
Master Bath Features: Bath w Spa/Hydro Massage Tub, Bidet, Dual Sinks, Tub with Separate Shower Stall
Fireplace: Gas, Living Room, Other
Air Conditioning: Central Air, Zoned
Exterior: Balcony, French Doors, Irrigation System, Lighting, Outdoor Grill, Outdoor Kitchen, Rain Gutters
Garage Features: Circular Driveway, Driveway, Garage Faces Rear, Garage Faces Side, Parking Pad
Pool Type: In Ground, Other Water Feature, Auto Cleaner, Heated Pool, Heated Spa
Room Dimensions
- Dining: 16x13
- Kitchen: 22x16
- Dinette: 17x17
- Great Room: 25x21
- Master: 22x18
- Room 2: 15x12
- Room 3: 15x11
- Room 4: 15x13
- Room 5: 15x12
- Bonus Room: 26x24
Schools
- Elementary: Robert E Willis Elementar
- Middle: Nolan Middle
- High: Lakewood Ranch High
- Map
- Walk Score
- Street View



























