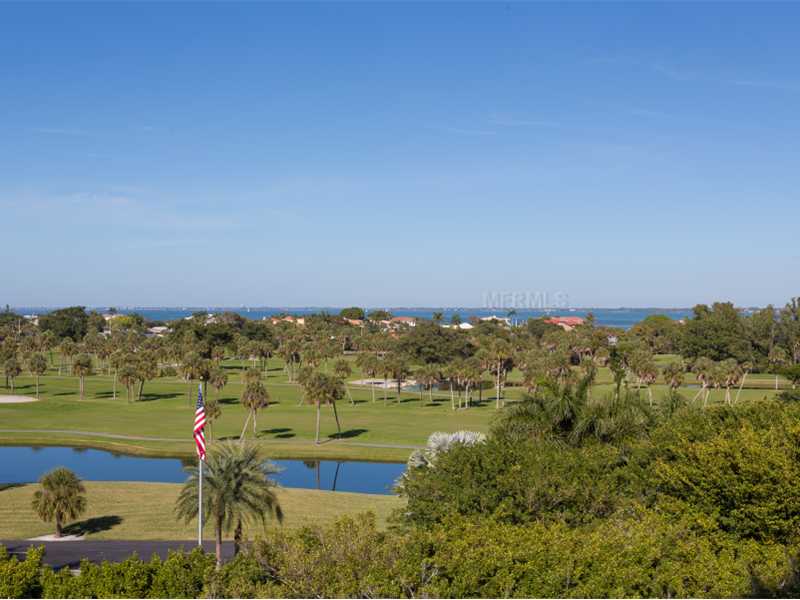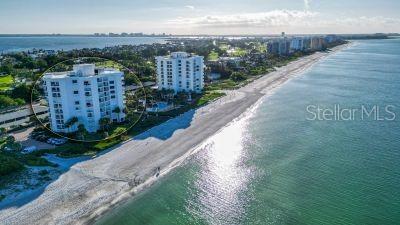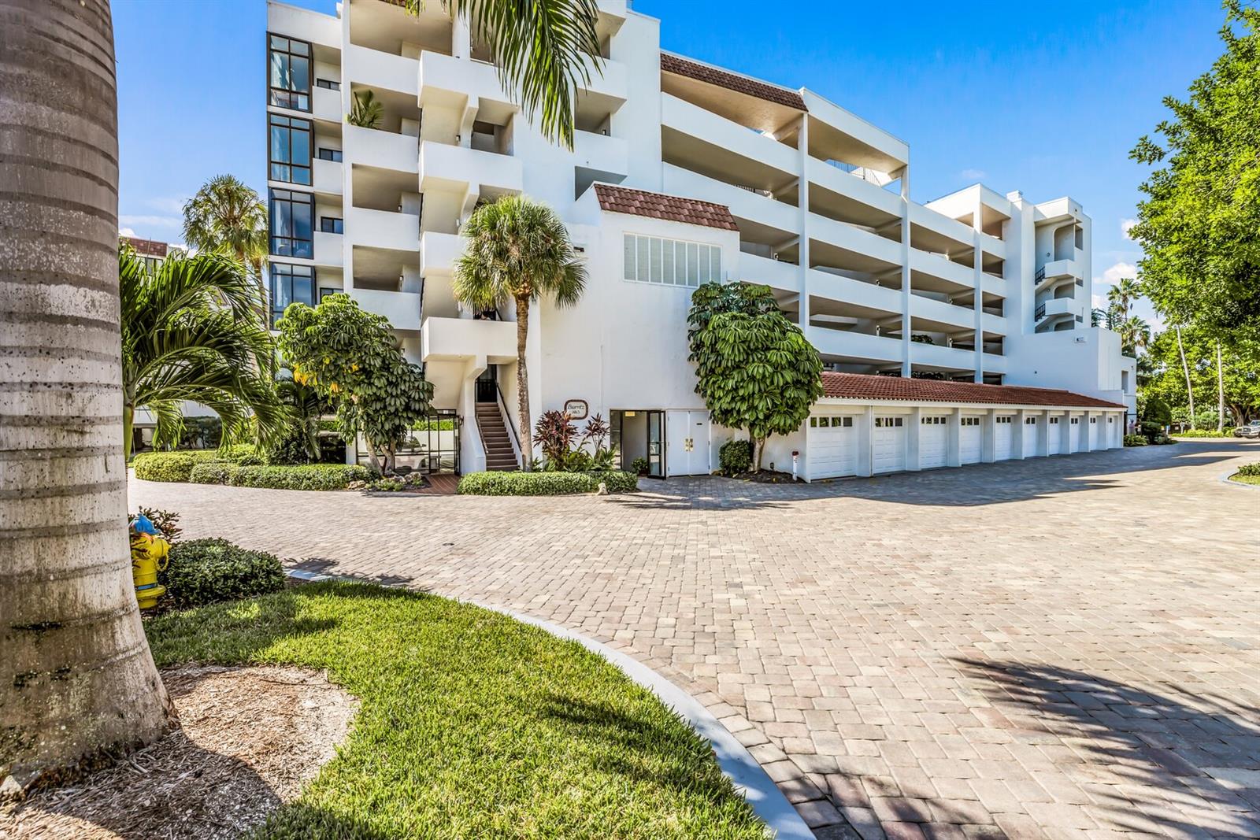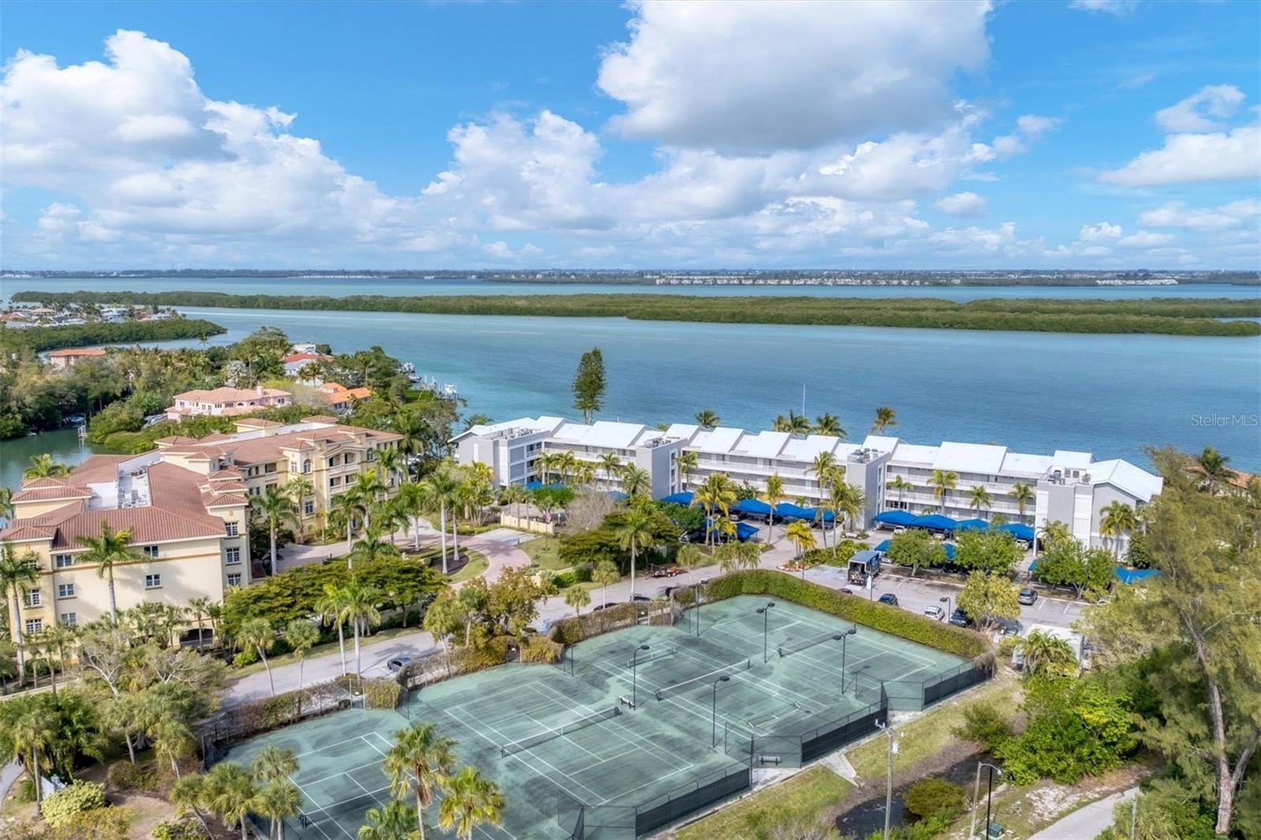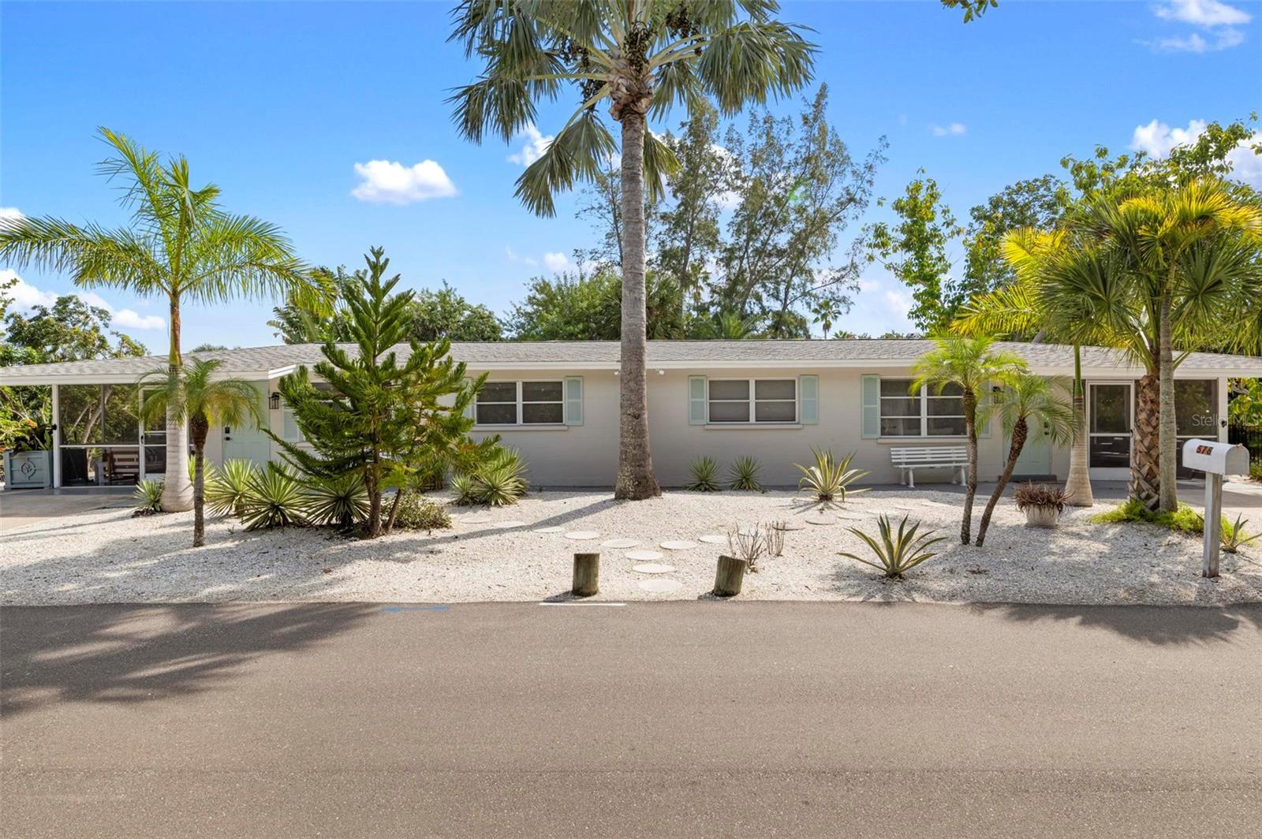- Home
- News
- Popular Property Categories
- Anna Maria Island Real Estate
- Bedroom Communities
- Bradenton Real Estate
- Charlotte Harbor Real Estate
- Downtown Sarasota Condos
- Ellenton Real Estate
- Englewood Real Estate
- Golf Community Real Estate
- Lakewood Ranch Real Estate
- Lido Key Condos
- Longboat Key Real Estate
- Luxury Real Estate
- New Homes for Sale
- Palmer Ranch Real Estate
- Palmetto Real Estate for Sale
- Parrish Real Estate
- Siesta Key Condos
- Siesta Key Homes and Land
- Venice Florida Real Estate
- West of the Trail
- Advanced Search Form
- Featured Listings
- Buyer or Seller?
- Our Company
- Featured Videos
- Login
545 Sanctuary Dr #503, Longboat Key, Florida
List Price: $1,150,000
MLS Number:
A3991776
- Status: Sold
- Sold Date: Jun 03, 2014
- DOM: 114 days
- Square Feet: 2375
- Price / sqft: $484
- Bedrooms: 3
- Baths: 2
- Half Baths: 1
- Pool: Community
- Garage: 1
- City: LONGBOAT KEY
- Zip Code: 34228
- Year Built: 1991
A true beauty is found at The Sanctuary behind the gates of the Longboat Key Club. The miles of sweeping vistas of the Islandside golf course, Sarasota Bay, downtown skyline and partial Gulf views are all truly breathtaking. This corner residence offers an inviting wraparound terrace ideal for entertaining, sunbathing or for pure relaxation. This true 3 bedroom is ideally designed with privacy and flexibility in mind as all bedrooms are distinct from each other. The expansive living room is shared with the dining area. The kitchen is well designed and offers a convenient breakfast area. Other features include an en suite guest room, electric storm shutters, and one under building parking space. An air conditioned storage locker is located on the lobby level for your additional storage needs. At Sanctuary you will be part of 18 incredible beachfront acres with gated entry, jogging/walking trails, an outstanding onsite management team, Olympic sized heated pool & spa, lighted tennis courts, state of the art fitness center, and a clubhouse with planned activities providing the Best in location and lifestyle. Conveniently situated with only minutes to St. Armands Circle and all of Sarasota's cultural venues.
Misc Info
Subdivision: Sanctuary Iii
Annual Taxes: $9,316
Water Front: Beach - Private
Water View: Bay/Harbor - Full, Gulf/Ocean - Partial
Water Access: Beach - Private
Lot Size: Non-Applicable
Request the MLS data sheet for this property
Sold Information
CDD: $1,065,000
Sold Price per Sqft: $ 448.42 / sqft
Home Features
Interior: Eating Space In Kitchen, Living Room/Dining Room Combo, Split Bedroom
Kitchen: Island
Appliances: Cooktop, Dishwasher, Disposal, Double Oven, Dryer, Electric Water Heater, Microwave, Refrigerator, Washer
Flooring: Carpet, Marble
Master Bath Features: Bath w Spa/Hydro Massage Tub, Tub with Separate Shower Stall, Dual Sinks
Air Conditioning: Central Air
Exterior: Balcony, Hurricane Shutters, Lighting
Garage Features: Assigned, Garage Door Opener, Guest, Underground
Pool Type: Heated Pool, Heated Spa
Room Dimensions
- Kitchen: 22x12
- Great Room: 31x18
- Master: 18x14
- Room 2: 16x12
- Room 3: 15x12
Schools
- Elementary: Southside Elementary
- Middle: Booker Middle
- High: Booker High
- Map
- Walk Score
- Street View
