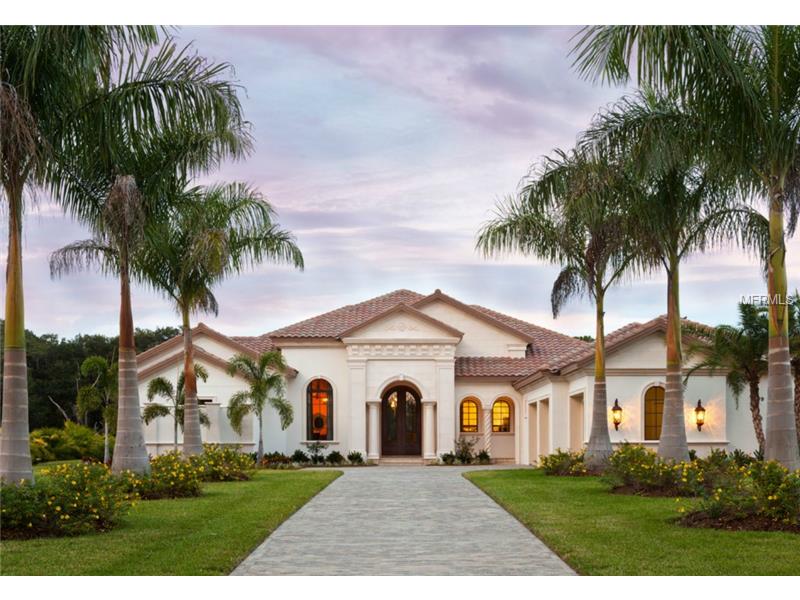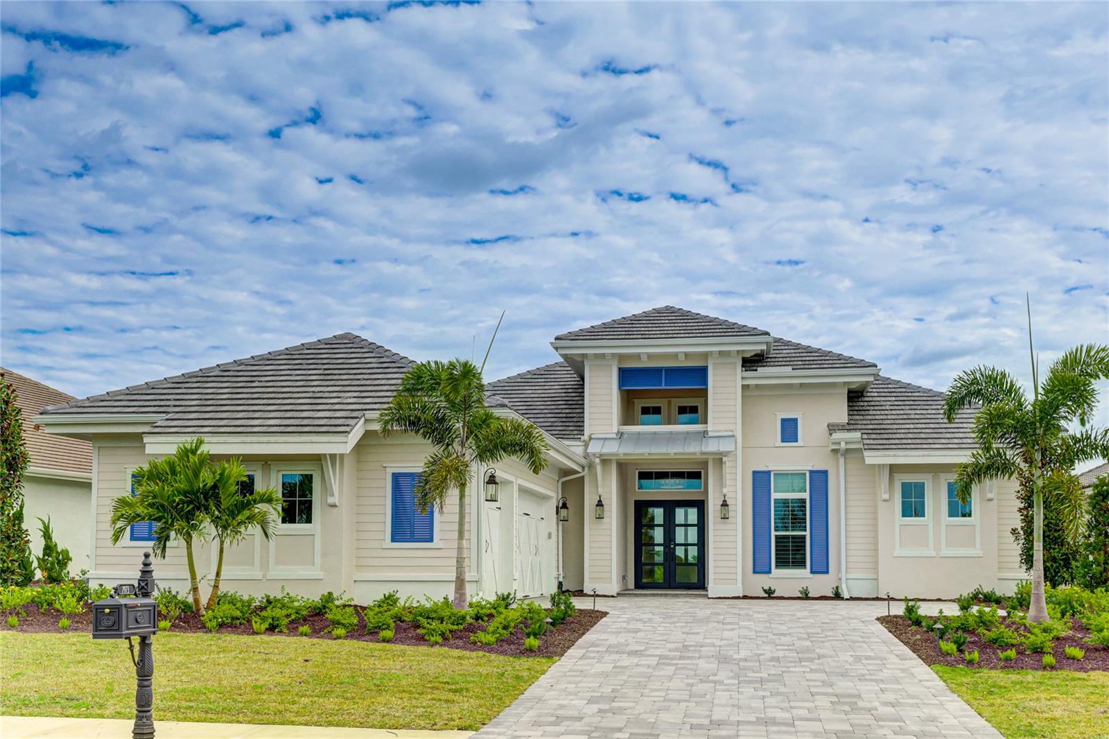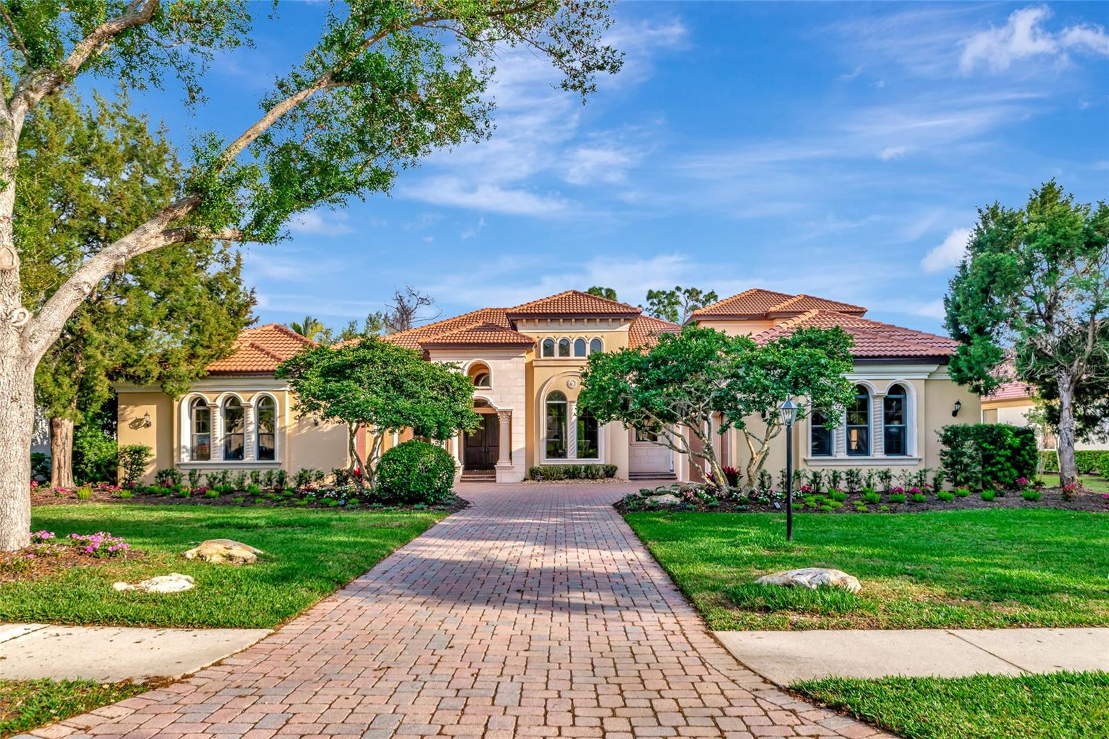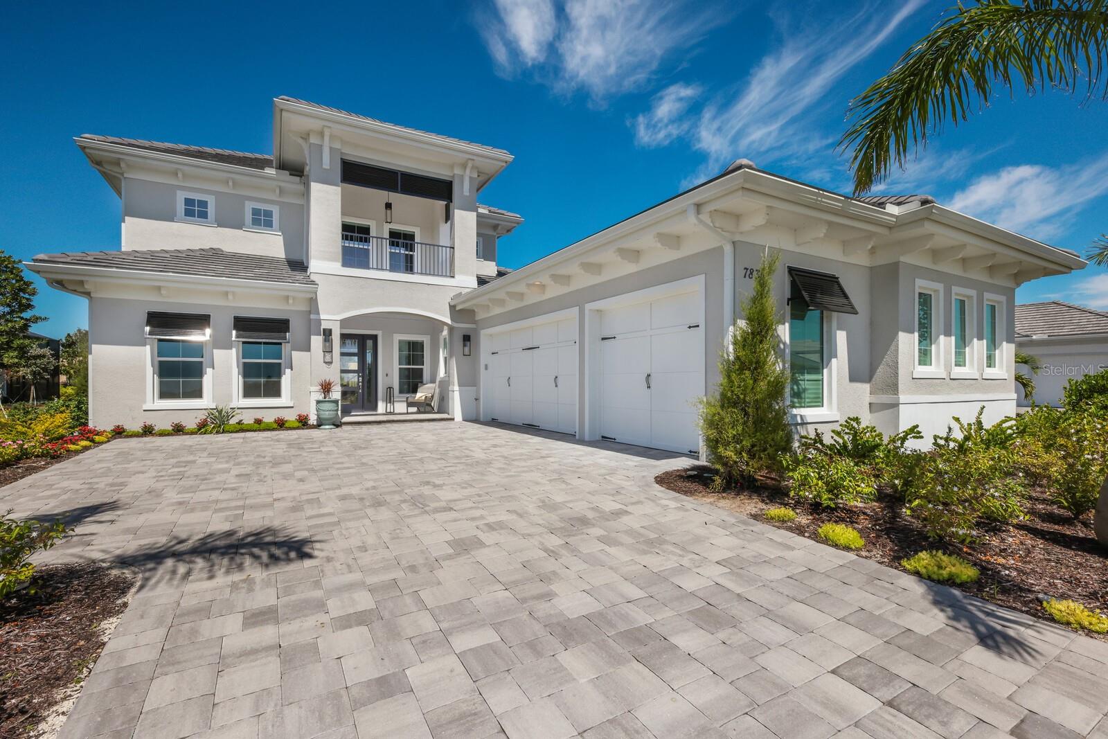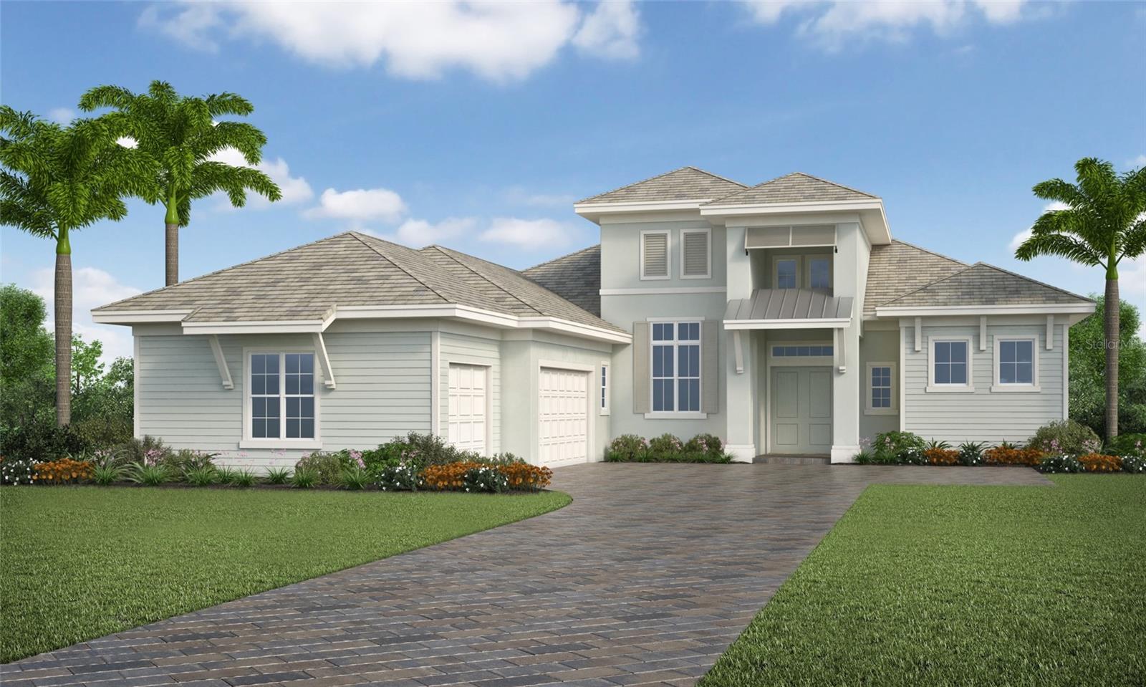- Home
- News
- Popular Property Categories
- Anna Maria Island Real Estate
- Bedroom Communities
- Bradenton Real Estate
- Charlotte Harbor Real Estate
- Downtown Sarasota Condos
- Ellenton Real Estate
- Englewood Real Estate
- Golf Community Real Estate
- Lakewood Ranch Real Estate
- Lido Key Condos
- Longboat Key Real Estate
- Luxury Real Estate
- New Homes for Sale
- Palmer Ranch Real Estate
- Palmetto Real Estate for Sale
- Parrish Real Estate
- Siesta Key Condos
- Siesta Key Homes and Land
- Venice Florida Real Estate
- West of the Trail
- Advanced Search Form
- Featured Listings
- Buyer or Seller?
- Our Company
- Featured Videos
- Login
8309 Lindrick Ln , Bradenton, Florida
List Price: $2,499,900
MLS Number:
A3991513
- Status: Sold
- Sold Date: Jun 30, 2015
- DOM: 507 days
- Square Feet: 4954
- Price / sqft: $505
- Bedrooms: 3
- Baths: 4
- Pool: Private
- Garage: 3
- City: BRADENTON
- Zip Code: 34202
- Year Built: 2014
- HOA Fee: $4,900
- Payments Due: Annually
Grand Estate Living has returned to The Concession with John Cannon's new model, The Avianna. In The Avianna, stone accents found at the Classically styled exterior continue into the home with stone flooring throughout the main living areas, all blending seamlessly into the spacious outdoor living areas. A palette of rich aqua, cinnabar and light cream accents compliment the rich stained woods that have been chosen for the floors, built-ins, and furnishings. The Avianna, at 4,954 sq. ft. features three bedrooms, four baths, a formal great room, dining room, oversized gourmet kitchen with dining area, wine room, study, family room and bonus room. The outdoor living area with its pool and spa, indoor/outdoor cabana bar, fully appointed outdoor kitchen, and a separate gazebo, combine to make an incredible outdoor entertainment area.
Misc Info
Subdivision: Concession Ph Ii
Annual Taxes: $2,606
HOA Fee: $4,900
HOA Payments Due: Annually
Lot Size: 1/2 Acre to 1 Acre
Request the MLS data sheet for this property
Sold Information
CDD: $2,300,000
Sold Price per Sqft: $ 464.27 / sqft
Home Features
Interior: Breakfast Room Separate, Volume Ceilings
Appliances: Built-In Oven, Convection Oven, Dishwasher, Disposal, Dryer, Electric Water Heater, Exhaust Fan, Microwave, Range, Tankless Water Heater, Washer
Flooring: Brick, Carpet, Wood
Master Bath Features: Dual Sinks, Other Specify In Remarks
Air Conditioning: Zoned
Exterior: Balcony, Irrigation System, Outdoor Grill, Outdoor Kitchen
Garage Features: Attached
Pool Type: Auto Cleaner, Child Safety Fence, Gunite/Concrete, Heated Pool, Heated Spa, In Ground
Room Dimensions
- Kitchen: 20x17
- Great Room: 19x18
- Master: 20x15
- Room 2: 10x12
- Room 3: 10x15
- Bonus Room: 21x15
Schools
- Elementary: Robert E Willis Elementar
- Middle: Nolan Middle
- High: Lakewood Ranch High
- Map
- Walk Score
- Street View
