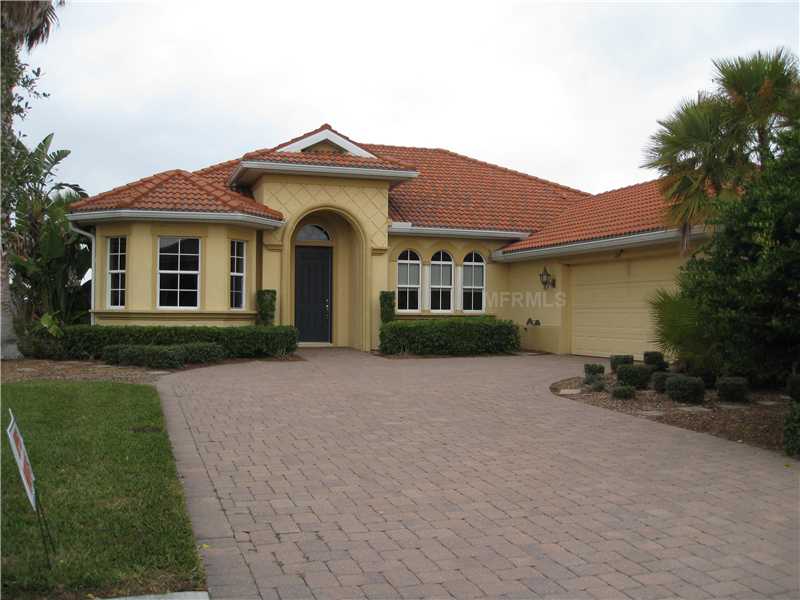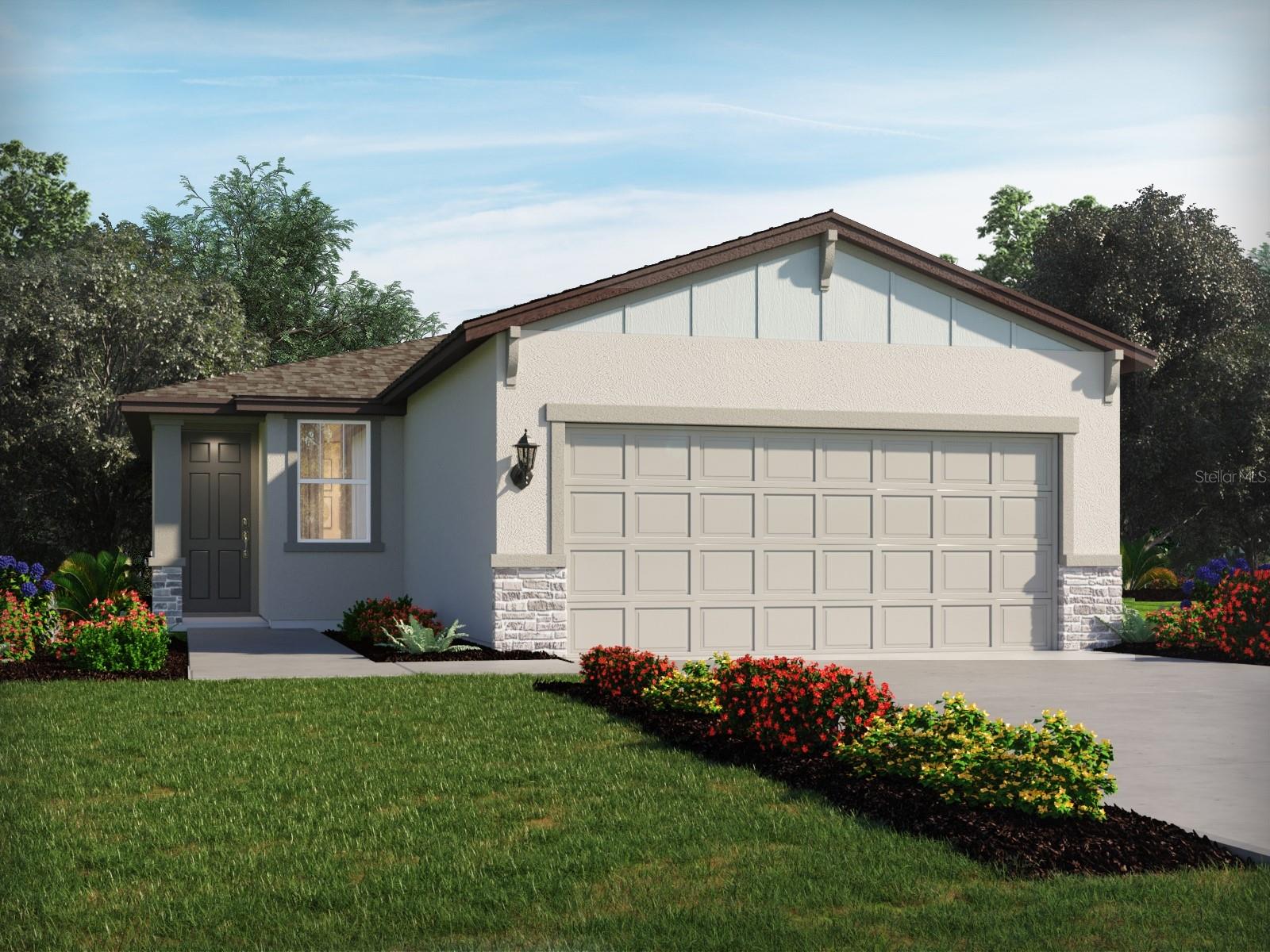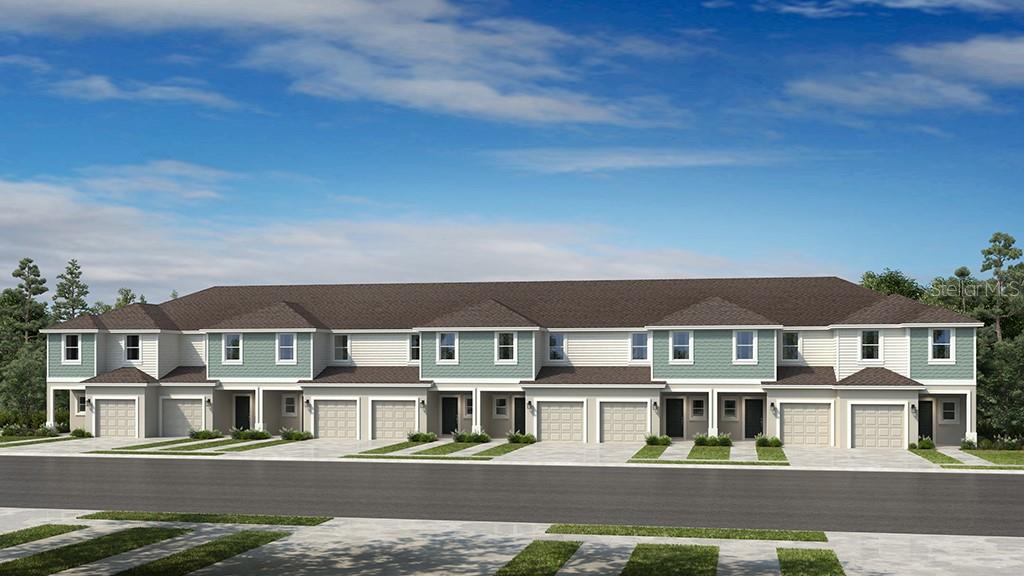- Home
- News
- Popular Property Categories
- Anna Maria Island Real Estate
- Bedroom Communities
- Bradenton Real Estate
- Charlotte Harbor Real Estate
- Downtown Sarasota Condos
- Ellenton Real Estate
- Englewood Real Estate
- Golf Community Real Estate
- Lakewood Ranch Real Estate
- Lido Key Condos
- Longboat Key Real Estate
- Luxury Real Estate
- New Homes for Sale
- Palmer Ranch Real Estate
- Palmetto Real Estate for Sale
- Parrish Real Estate
- Siesta Key Condos
- Siesta Key Homes and Land
- Venice Florida Real Estate
- West of the Trail
- Advanced Search Form
- Featured Listings
- Buyer or Seller?
- Our Company
- Featured Videos
- Login
Venice, Florida
List Price: $369,900
MLS Number:
A3991435
- Status: Sold
- Sold Date: Sep 12, 2014
- DOM: 189 days
- Square Feet: 2211
- Price / sqft: $167
- Bedrooms: 3
- Baths: 2
- Pool: Private, Community
- Garage: 2
- City: VENICE
- Zip Code: 34275
- Year Built: 2003
- HOA Fee: $174
- Payments Due: Quarterly
This beautiful "Correggio" Classic home offers 3 bedrooms plus a den. New carpet and tile. Oversized garage, room for a golf cart. Enjoy Sunsets on the lanai looking over a large lake, electric awning for extra covered area or shade on very warm days! AMENITIES INCLUDE: WORLD CLASS FITNESS AND TENNIS CENTER, FINE DINING, TWO POOLS, SPA, AND BOARDWALK TO THE MYAKKA RIVER. JUST MINUTES TO BEACHES AND QUAINT VENICE ISLAND SHOPPING, RESTAURANTS. GATED 1,100-ACRE RESORT-LIKE COMMUNITY. MUST SEE TO APPRECIATE.
Misc Info
Subdivision: Venetian Golf And River Club Ph 1
Annual Taxes: $4,305
Annual CDD Fee: $3,506
HOA Fee: $174
HOA Payments Due: Quarterly
Water View: Lake
Lot Size: Up to 10, 889 Sq. Ft.
Request the MLS data sheet for this property
Sold Information
CDD: $360,000
Sold Price per Sqft: $ 162.82 / sqft
Home Features
Interior: Breakfast Room Separate, Eating Space In Kitchen, Formal Dining Room Separate, Great Room, Open Floor Plan, Split Bedroom, Volume Ceilings
Kitchen: Desk Built In, Pantry, Breakfast Bar
Appliances: Dishwasher, Disposal, Dryer, Gas Water Heater, Microwave, Range, Refrigerator, Washer
Flooring: Carpet, Ceramic Tile
Master Bath Features: Dual Sinks, Tub with Separate Shower Stall
Air Conditioning: Central Air
Exterior: Hurricane Shutters, Irrigation System, Rain Gutters, Sliding Doors, Sprinkler Metered
Garage Features: Driveway, Garage Door Opener, Garage Faces Rear, Garage Faces Side, Golf Cart Parking, Oversized
Pool Type: Child Safety Fence, In Ground, Gunite/Concrete, Screen Enclosure
Room Dimensions
- Dining: 10x14
- Kitchen: 10x15
- Great Room: 12X23
- Master: 14x15
- Room 2: 11x12
- Room 3: 11x13
Schools
- Elementary: Laurel Nokomis Elementary
- Middle: Laurel Nokomis Middle
- High: Venice Senior High
- Map
- Walk Score
- Street View





















