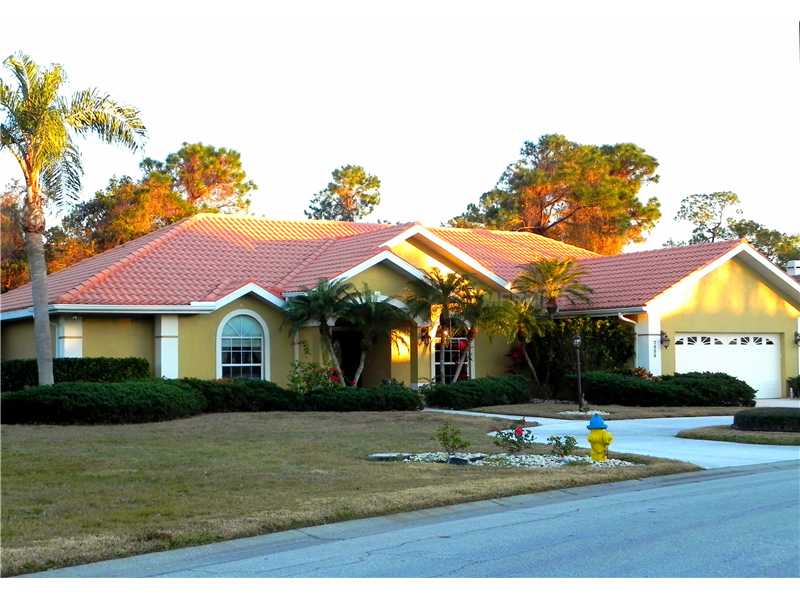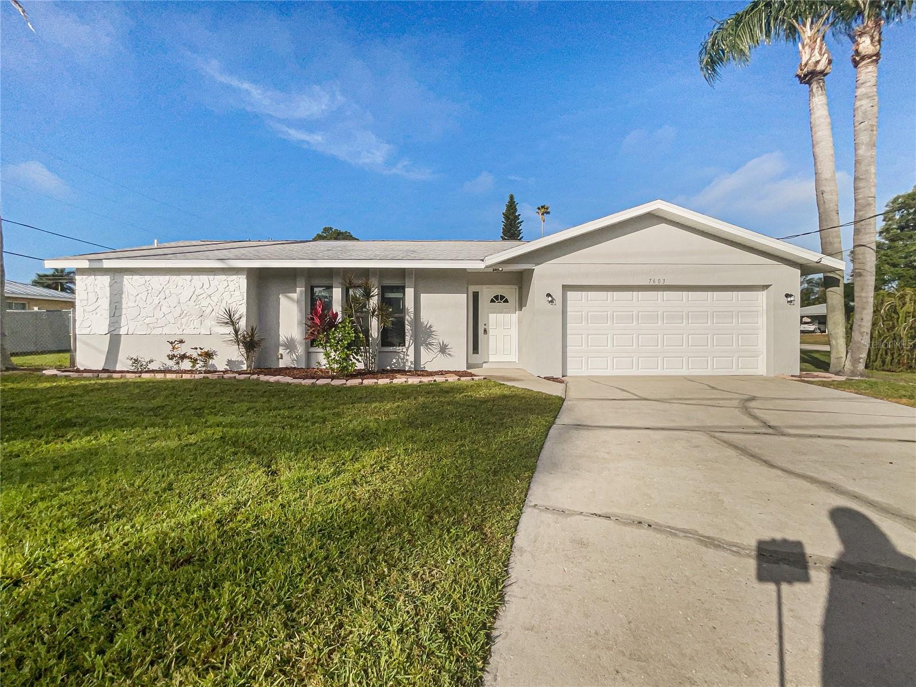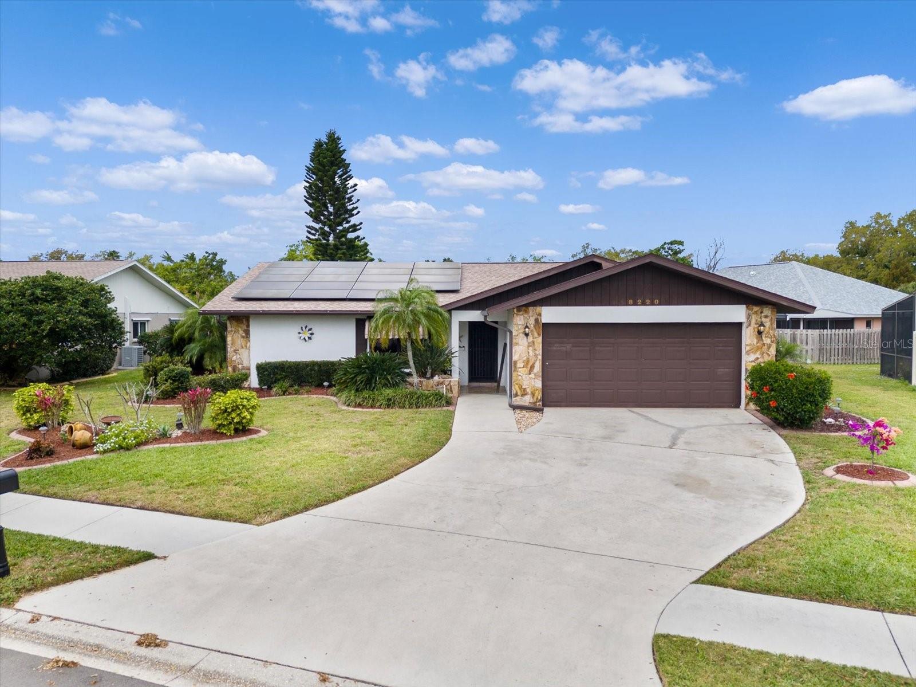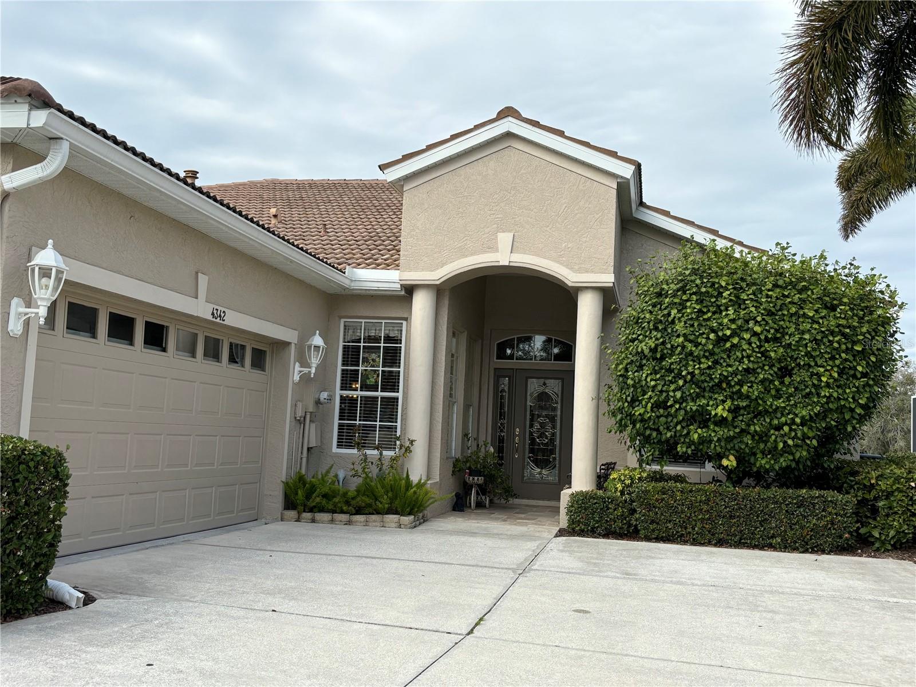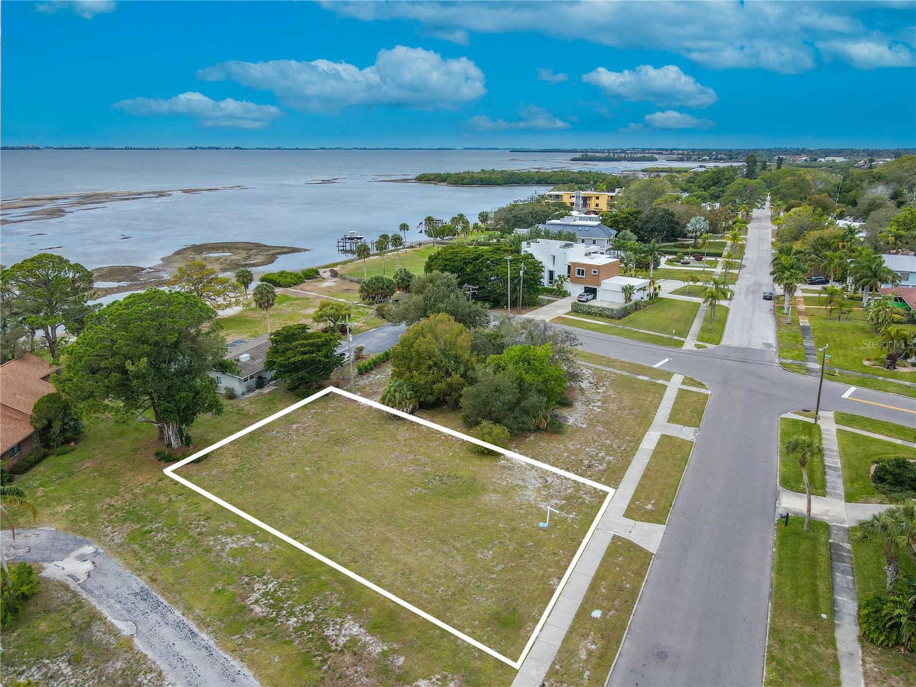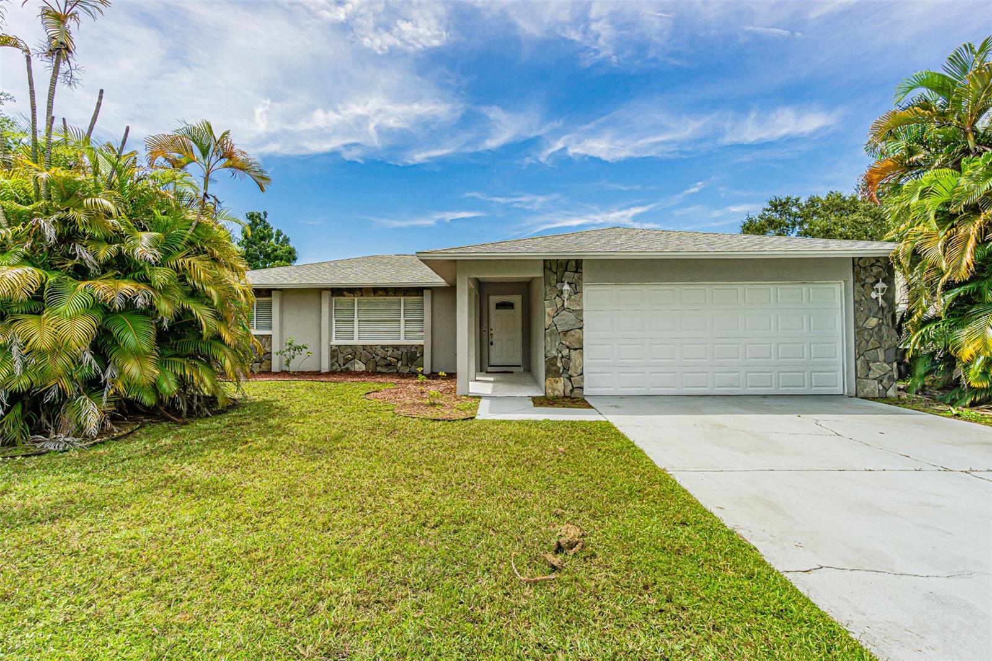- Home
- News
- Popular Property Categories
- Anna Maria Island Real Estate
- Bedroom Communities
- Bradenton Real Estate
- Charlotte Harbor Real Estate
- Downtown Sarasota Condos
- Ellenton Real Estate
- Englewood Real Estate
- Golf Community Real Estate
- Lakewood Ranch Real Estate
- Lido Key Condos
- Longboat Key Real Estate
- Luxury Real Estate
- New Homes for Sale
- Palmer Ranch Real Estate
- Palmetto Real Estate for Sale
- Parrish Real Estate
- Siesta Key Condos
- Siesta Key Homes and Land
- Venice Florida Real Estate
- West of the Trail
- Advanced Search Form
- Featured Listings
- Buyer or Seller?
- Our Company
- Featured Videos
- Login
7553 Links Ct , Sarasota, Florida
List Price: $479,000
MLS Number:
A3991106
- Status: Sold
- Sold Date: Aug 12, 2014
- DOM: 195 days
- Square Feet: 3090
- Price / sqft: $155
- Bedrooms: 3
- Baths: 3
- Pool: Private
- Garage: 2
- City: SARASOTA
- Zip Code: 34243
- Year Built: 1994
- HOA Fee: $350
- Payments Due: Annually
This versatile yet beautiful plan makes families and friends feel right at home. Home has been completely remodeled and has three bedroom, three full baths, family room, den/office with over 3000 sq. ft. Exterior and interior recently painted, enlarged shower, added lighting, electrical outlets and new flooring in second bathroom and three new Kohler toilets with comfort height and water efficient. New faucets in master bathroom. Pocket doors were added in studio. Removed columns and built partial decorative wall in entry way. New fans in master bedroom, back bedroom, living room and family room. New blinds and lighting in back bedroom. New windows and screens in master bedroom and all window screens replaced through-out the home. New microwave, replaced all solar panels and several pipes, new heat pump, new a/c, added safety rail into pool and built storage cabinet on lanai. Replaced rollers on doors from kitchen and dining room. Added screens for three doors leading to lanai, master bedroom, back bedroom and dining room. Home is located in the Palm Aire Country Club which is a private member owned Club. Membership is not mandatory. There are two 18-hole golf courses, tennis courts, fitness center, junior Olympic size pool and a 25,000 square foot million dollar Clubhouse. This is the perfect place to entertain family and friends. Many different types of membership. Close to shopping, huge new mall, a variety of restaurants, theaters, and just 20 minutes to our wonderful white sandy beaches.
Misc Info
Subdivision: Links At Palm Aire
Annual Taxes: $5,683
HOA Fee: $350
HOA Payments Due: Annually
Lot Size: 1/4 Acre to 21779 Sq. Ft.
Request the MLS data sheet for this property
Sold Information
CDD: $462,000
Sold Price per Sqft: $ 149.51 / sqft
Home Features
Kitchen: Breakfast Bar
Appliances: Built-In Oven, Dishwasher, Disposal, Electric Water Heater, Microwave, Oven, Range, Refrigerator
Flooring: Carpet, Ceramic Tile
Master Bath Features: Bath w Spa/Hydro Massage Tub, Dual Sinks, Tub with Separate Shower Stall
Air Conditioning: Central Air
Exterior: Rain Gutters, Sliding Doors
Garage Features: Golf Cart Parking, Oversized
Pool Type: Auto Cleaner, Gunite/Concrete, In Ground, Screen Enclosure, Solar Heated Pool
Room Dimensions
- Living Room: 17x13
- Dining: 14x14
- Kitchen: 14x11
- Dinette: 12x09
- Master: 26x14
- Room 2: 15x13
- Room 3: 14x12
- Map
- Walk Score
- Street View
