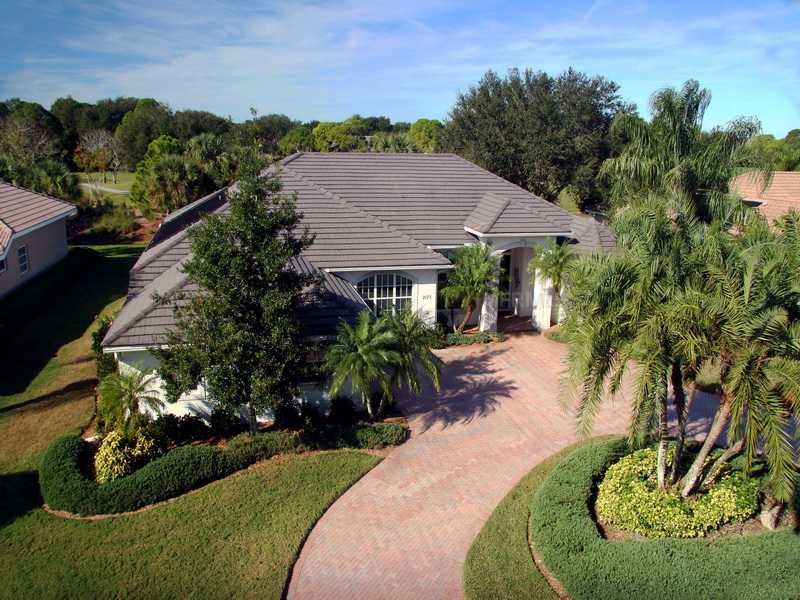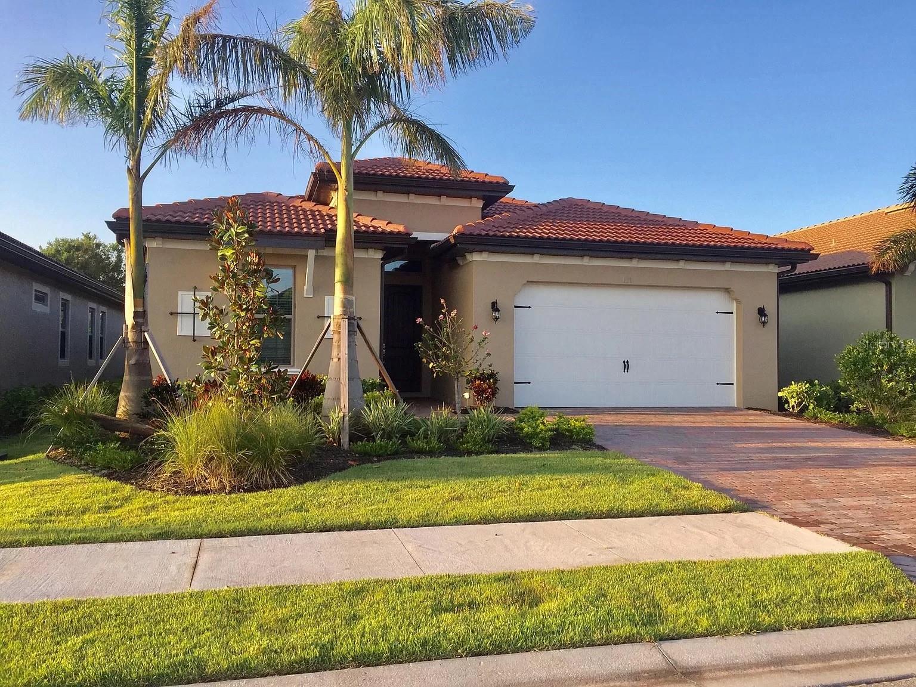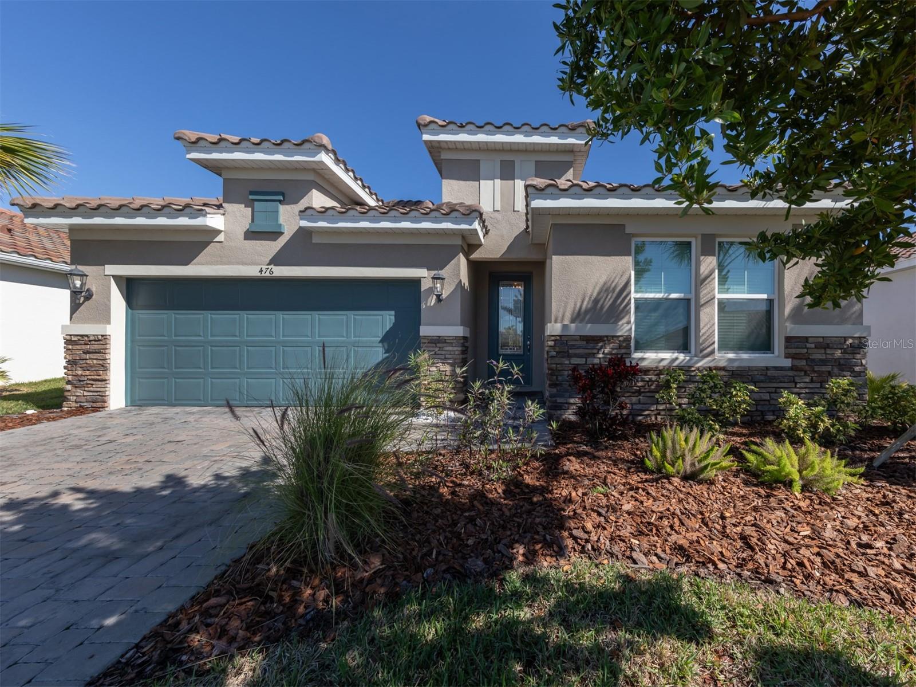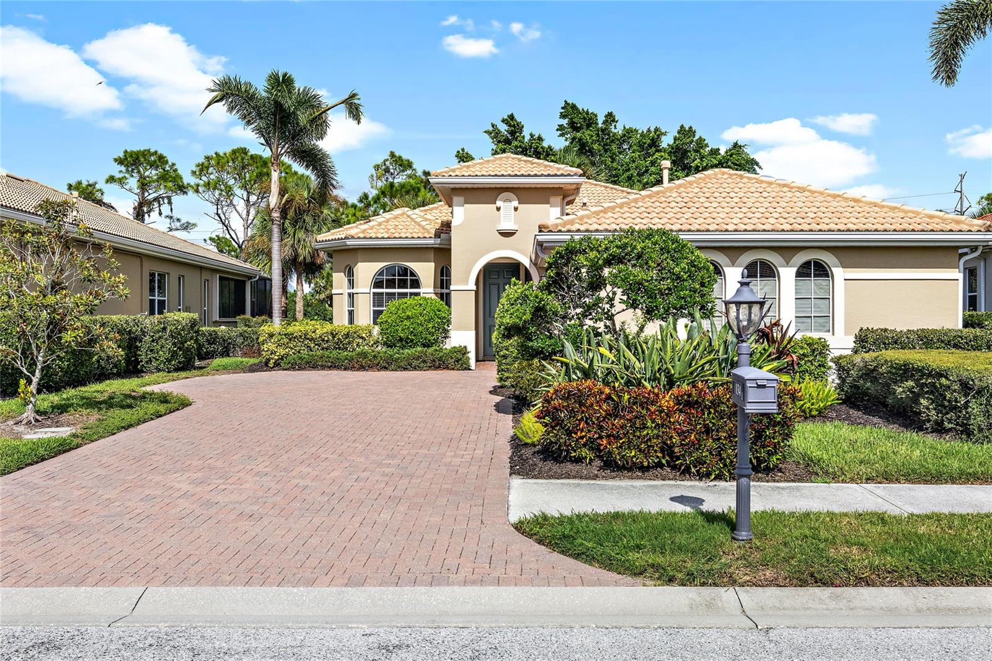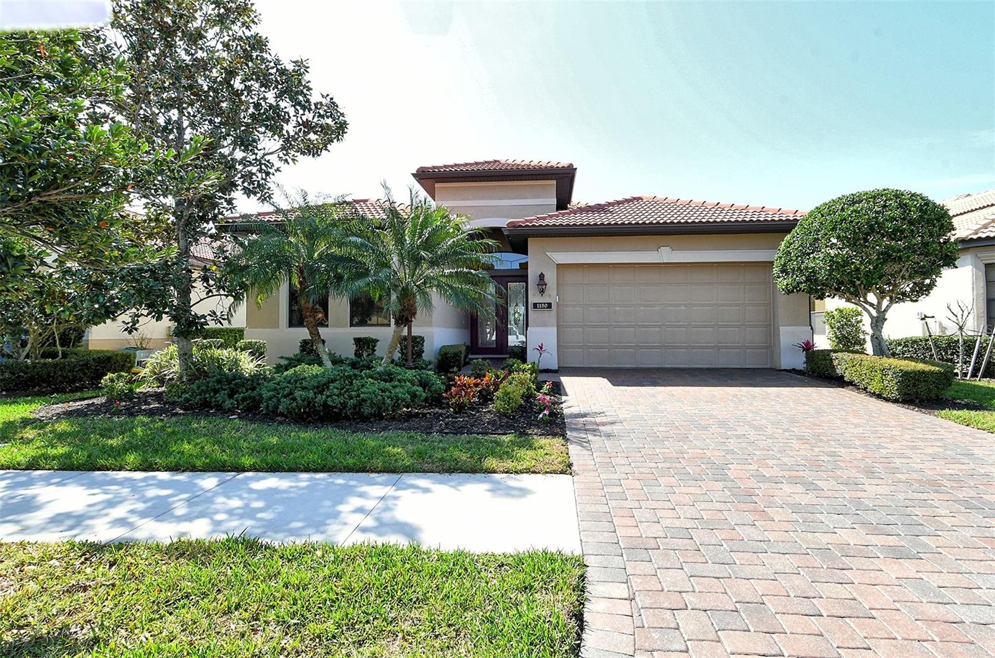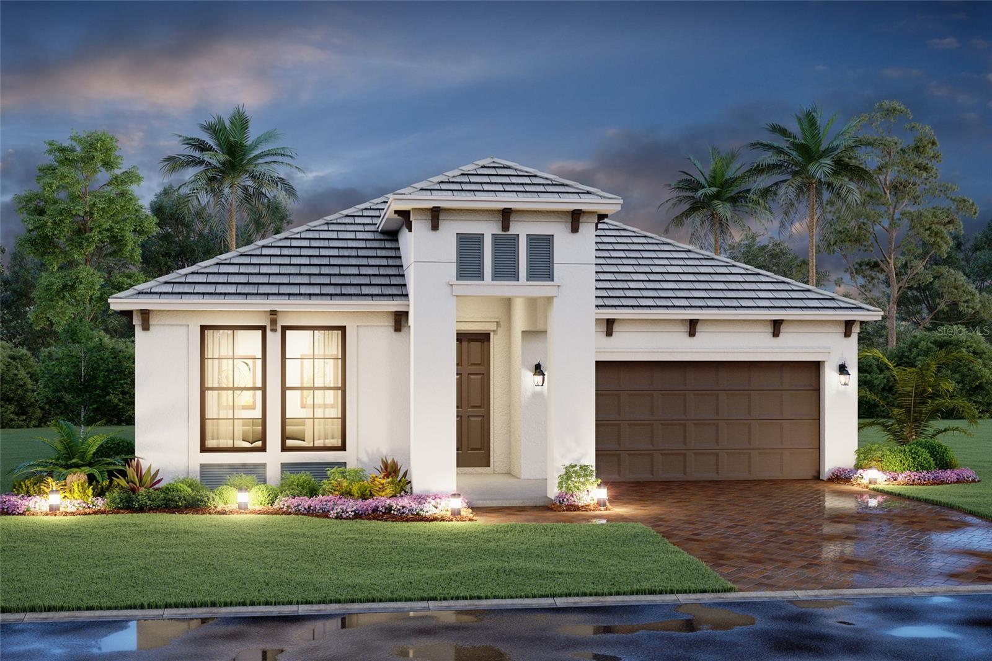- Home
- News
- Popular Property Categories
- Anna Maria Island Real Estate
- Bedroom Communities
- Bradenton Real Estate
- Charlotte Harbor Real Estate
- Downtown Sarasota Condos
- Ellenton Real Estate
- Englewood Real Estate
- Golf Community Real Estate
- Lakewood Ranch Real Estate
- Lido Key Condos
- Longboat Key Real Estate
- Luxury Real Estate
- New Homes for Sale
- Palmer Ranch Real Estate
- Palmetto Real Estate for Sale
- Parrish Real Estate
- Siesta Key Condos
- Siesta Key Homes and Land
- Venice Florida Real Estate
- West of the Trail
- Advanced Search Form
- Featured Listings
- Buyer or Seller?
- Our Company
- Featured Videos
- Login
2175 Muskogee Trl , Nokomis, Florida
List Price: $589,000
MLS Number:
A3991100
- Status: Sold
- Sold Date: Jul 15, 2014
- DOM: 134 days
- Square Feet: 3035
- Price / sqft: $194
- Bedrooms: 3
- Baths: 2
- Half Baths: 1
- Pool: Private
- Garage: 2
- City: NOKOMIS
- Zip Code: 34275
- Year Built: 2000
- HOA Fee: $210
- Payments Due: Quarterly
ONE-OF-A-KIND CUSTOM BUILT HOME! This beautiful home has all the elegance and charm to satisfy the most discriminating buyers. From entering the paver brick circular drive surrounded by lush mature landscaping, to the double door entry you will know this home is very special. The grand foyer opens to spacious living and dining room with flawless wood floors, The wood floors continue through out the house with the exception of master suite, guest bedrooms, Office, baths & laundry room. True gourmet kitchen with Brookhaven cherry wood cabinets w/wine cabinet, granite counters, and built-in appliances, Family room has large Aquarium window, fireplace, built-ins for TV and triple pocket sliding glass doors that open to lanai & pool. The breakfast room also has large Aquarium window and planning desk w/cabinets above. Double French door entry into office. There is a private arched entry into the beautiful designed master bedroom suite with bay windows. There are two large closet designed with customized shelves and drawers in between master bedroom & master bath. This unique design has the master bath opening to lanai & pool. It features double cherry wood vanities, Roman shower, dressing table and corner soaking tub. Powder room and guest bath also has Cherry Wood cabinets. Private guest bedrooms w/guest bath. Sparkling heated pool w/waterfall, large paver brick lanai & pool deck w/storage closet for pool equipment. Oversize side load 2 car garage w/floored storage area above.
Misc Info
Subdivision: Calusa Lakes Unit 6
Annual Taxes: $4,125
HOA Fee: $210
HOA Payments Due: Quarterly
Lot Size: 1/4 Acre to 21779 Sq. Ft.
Request the MLS data sheet for this property
Sold Information
CDD: $550,000
Sold Price per Sqft: $ 181.22 / sqft
Home Features
Interior: Breakfast Room Separate, Formal Dining Room Separate, Formal Living Room Separate, Master Bedroom Downstairs, Split Bedroom, Volume Ceilings
Kitchen: Breakfast Bar, Closet Pantry, Desk Built In
Appliances: Built-In Oven, Cooktop, Dishwasher, Disposal, Dryer, Electric Water Heater, Microwave, Refrigerator, Washer
Flooring: Carpet, Ceramic Tile, Parquet
Master Bath Features: Tub with Separate Shower Stall
Fireplace: Electric
Air Conditioning: Central Air
Exterior: Irrigation System, Rain Gutters, Sliding Doors
Garage Features: Oversized
Pool Type: Auto Cleaner, Solar Heated Pool, Screen Enclosure, In Ground
Pool Size: 18x32
Room Dimensions
- Living Room: 15x16
- Dining: 13x15
- Kitchen: 13x20
- Dinette: 10x12
- Family: 15x20
- Master: 14x22
- Room 2: 13x14
- Room 3: 12x13
Schools
- Elementary: Laurel Nokomis Elementary
- Middle: Laurel Nokomis Middle
- High: Venice Senior High
- Map
- Walk Score
- Street View
