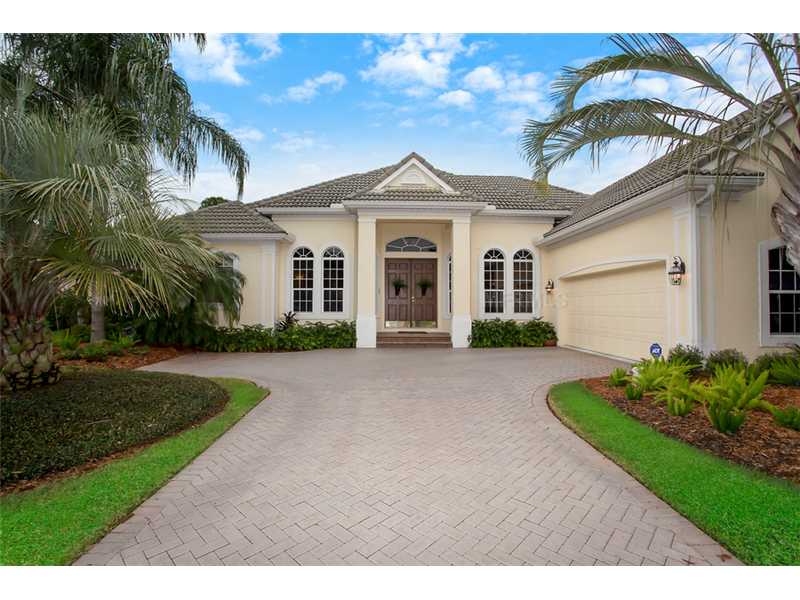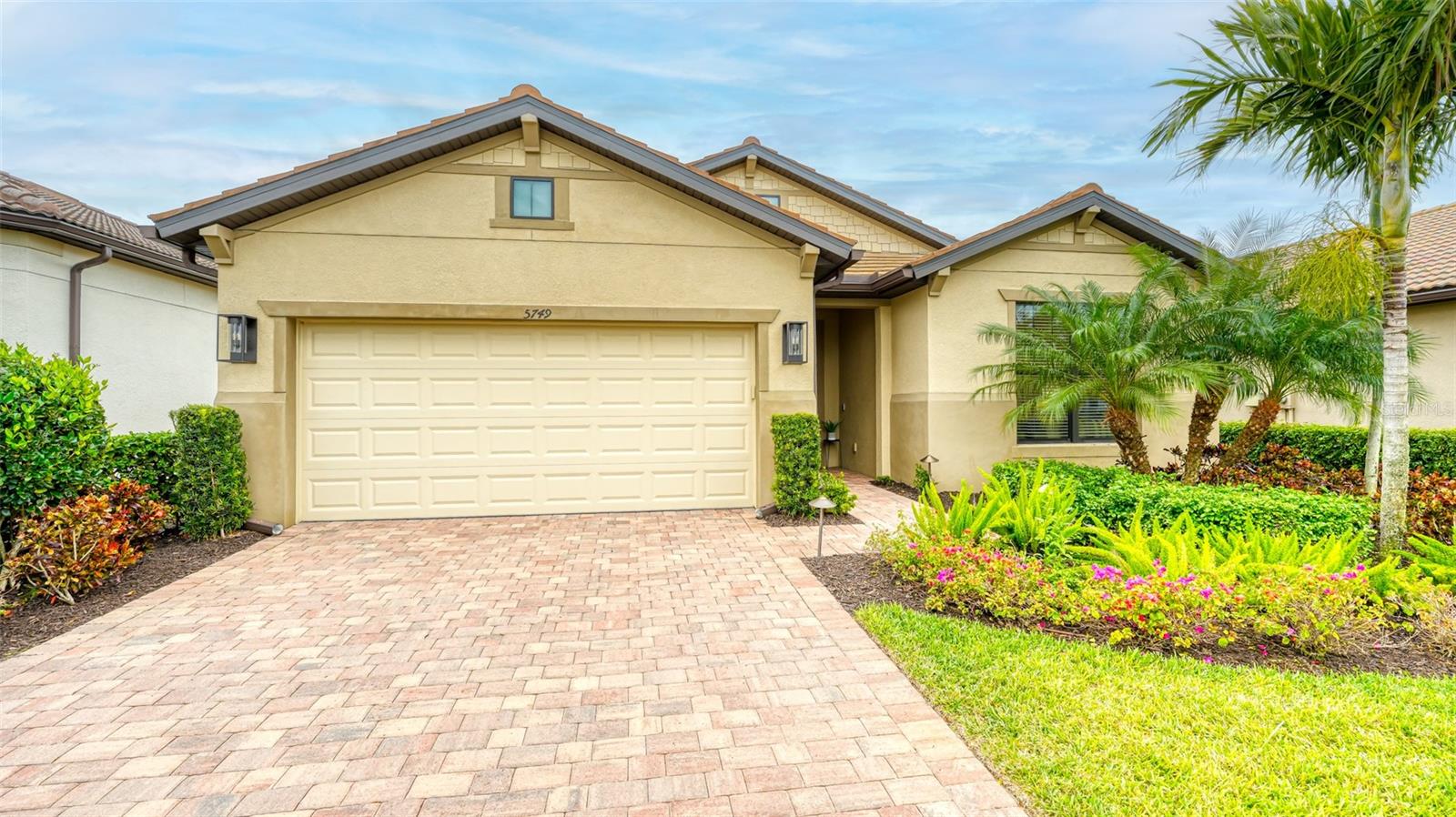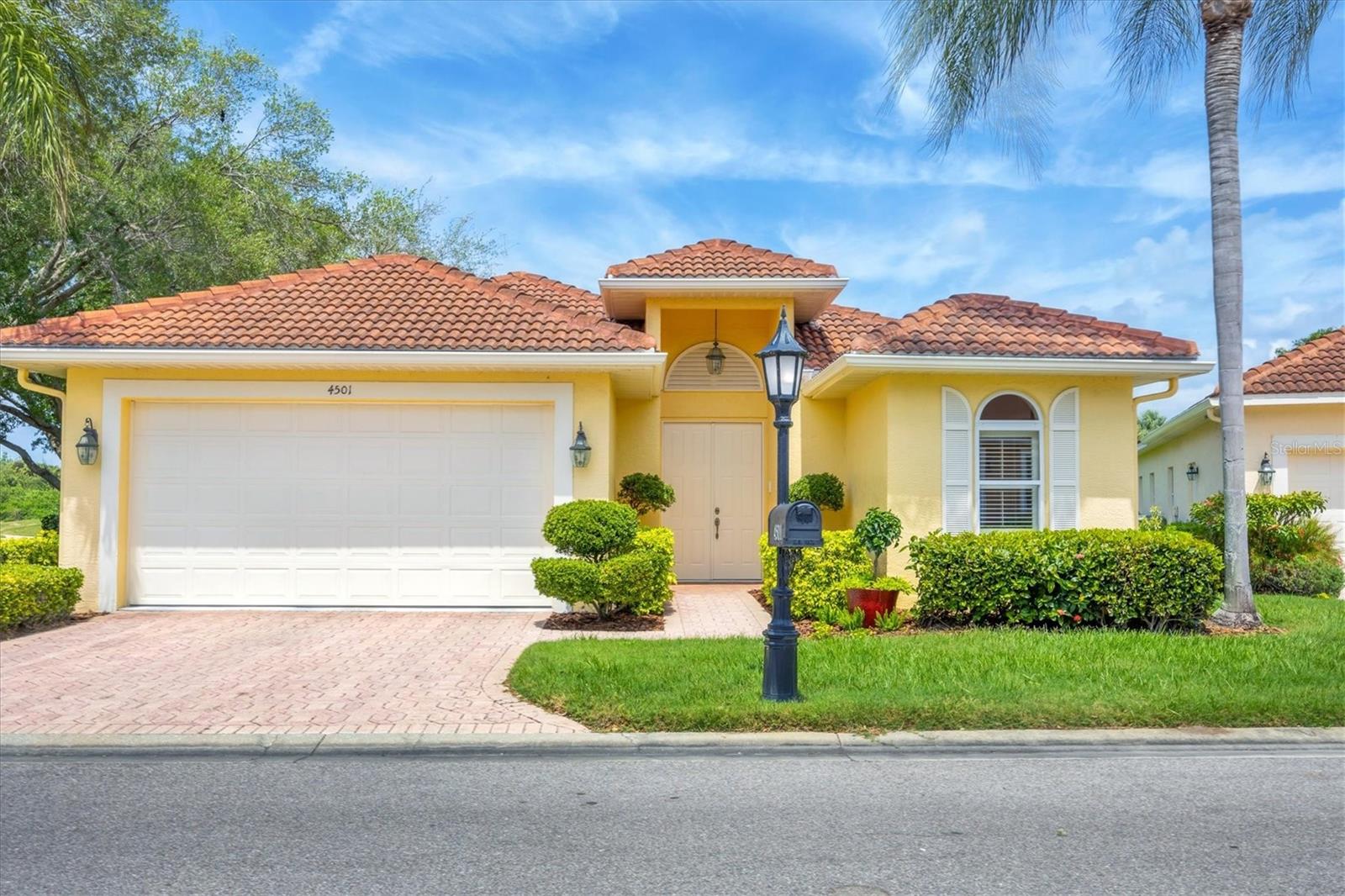- Home
- News
- Popular Property Categories
- Anna Maria Island Real Estate
- Bedroom Communities
- Bradenton Real Estate
- Charlotte Harbor Real Estate
- Downtown Sarasota Condos
- Ellenton Real Estate
- Englewood Real Estate
- Golf Community Real Estate
- Lakewood Ranch Real Estate
- Lido Key Condos
- Longboat Key Real Estate
- Luxury Real Estate
- New Homes for Sale
- Palmer Ranch Real Estate
- Palmetto Real Estate for Sale
- Parrish Real Estate
- Siesta Key Condos
- Siesta Key Homes and Land
- Venice Florida Real Estate
- West of the Trail
- Advanced Search Form
- Featured Listings
- Buyer or Seller?
- Our Company
- Featured Videos
- Login
8910 Bloomfield Blvd , Sarasota, Florida
List Price: $749,900
MLS Number:
A3991022
- Status: Sold
- Sold Date: Aug 14, 2014
- DOM: 137 days
- Square Feet: 3320
- Price / sqft: $226
- Bedrooms: 3
- Baths: 3
- Half Baths: 1
- Pool: Private
- Garage: 2
- City: SARASOTA
- Zip Code: 34238
- Year Built: 2001
- HOA Fee: $2,100
- Payments Due: Annually
Meticulously maintained and upgraded in Silver Oak Estates. Come and see this custom Todd Johnston home in Palmer Ranch's hottest neighborhood. This home boasts private preserve views, sought after Palmer Ranch location, and all the right spaces for you to call this your next home. In addition to the three bedrooms, there are two offices complete with built ins as well as a cavernous 2nd story space which would be great for hobbyists, a home theatre, or simply extra storage space. Interior upgrades include newer wood floors, gas fireplace with marble trim, top of the line kitchen with KitchenAid and LG appliances, hot water recirculating pump, ample architectural and trim upgrades, and natural gas appliances. This home also boasts a newer main HVAC system, hurricane shutters and screens, home water filtration softener system, radiant barrier for energy efficiency, extra enclosed storage space in the garage and a third golf cart-sized garage door. Located in the heart of Sarasota, this home offers convenient access to #1 rated Siesta Key, the award winning Legacy fitness trail, and all the shopping, dining and medical facilities one could wish for nearby. Schedule your private showing of this fine home today.
Misc Info
Subdivision: Silver Oak
Annual Taxes: $6,067
HOA Fee: $2,100
HOA Payments Due: Annually
Lot Size: 1/4 Acre to 21779 Sq. Ft.
Request the MLS data sheet for this property
Sold Information
CDD: $730,000
Sold Price per Sqft: $ 219.88 / sqft
Home Features
Interior: Formal Dining Room Separate, Formal Living Room Separate, Kitchen/Family Room Combo, Master Bedroom Downstairs, Open Floor Plan
Kitchen: Island, Pantry
Appliances: Built-In Oven, Convection Oven, Dishwasher, Disposal, Dryer, Exhaust Fan, Gas Water Heater, Microwave, Refrigerator, Washer, Water Filter Owned, Water Softener Owned
Flooring: Marble, Wood
Master Bath Features: Bath w Spa/Hydro Massage Tub, Dual Sinks, Tub with Separate Shower Stall
Air Conditioning: Central Air, Zoned
Exterior: Hurricane Shutters, Irrigation System, Lighting, Rain Gutters, Sliding Doors, Storage
Garage Features: Golf Cart Parking
Pool Type: Auto Cleaner, Gunite/Concrete, Heated Pool, Heated Spa, In Ground, Salt Water, Screen Enclosure
Room Dimensions
- Living Room: 14x10
- Dining: 13x11
- Kitchen: 12x12
- Dinette: 09x08
- Family: 16x16
- Master: 20x13
- Room 2: 12x11
- Room 3: 13x12
- Bonus Room: 16x14
Schools
- Elementary: Laurel Nokomis Elementary
- Middle: Laurel Nokomis Middle
- High: Venice Senior High
- Map
- Walk Score
- Street View




























