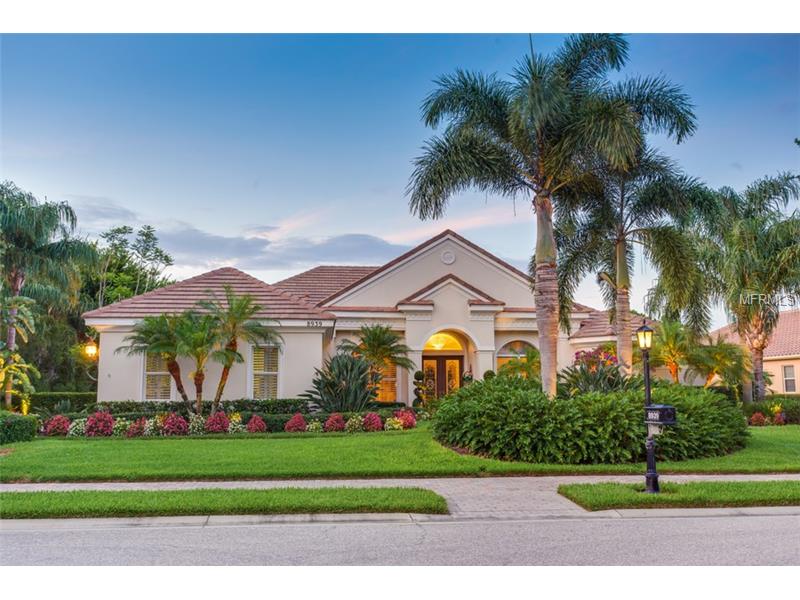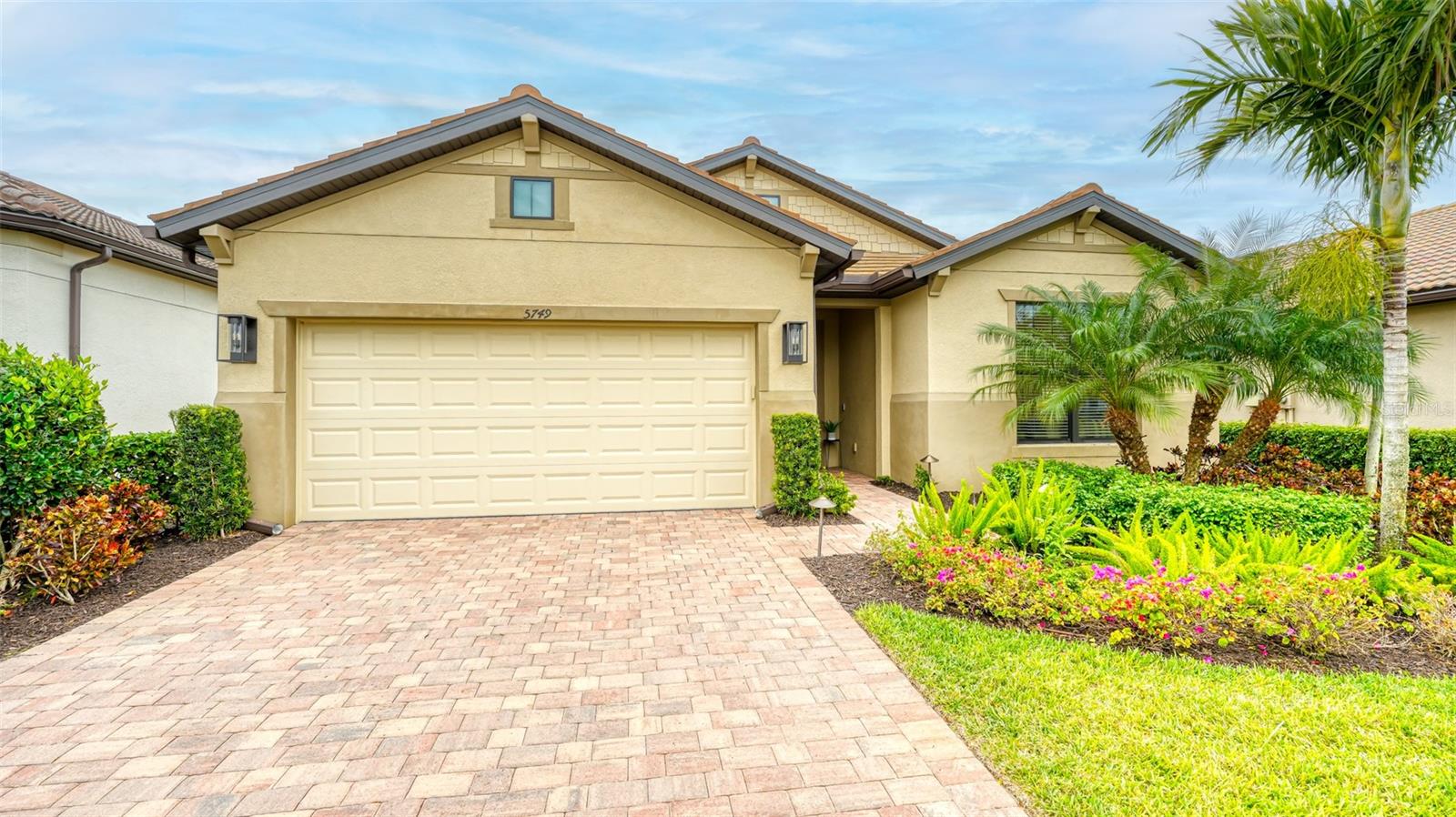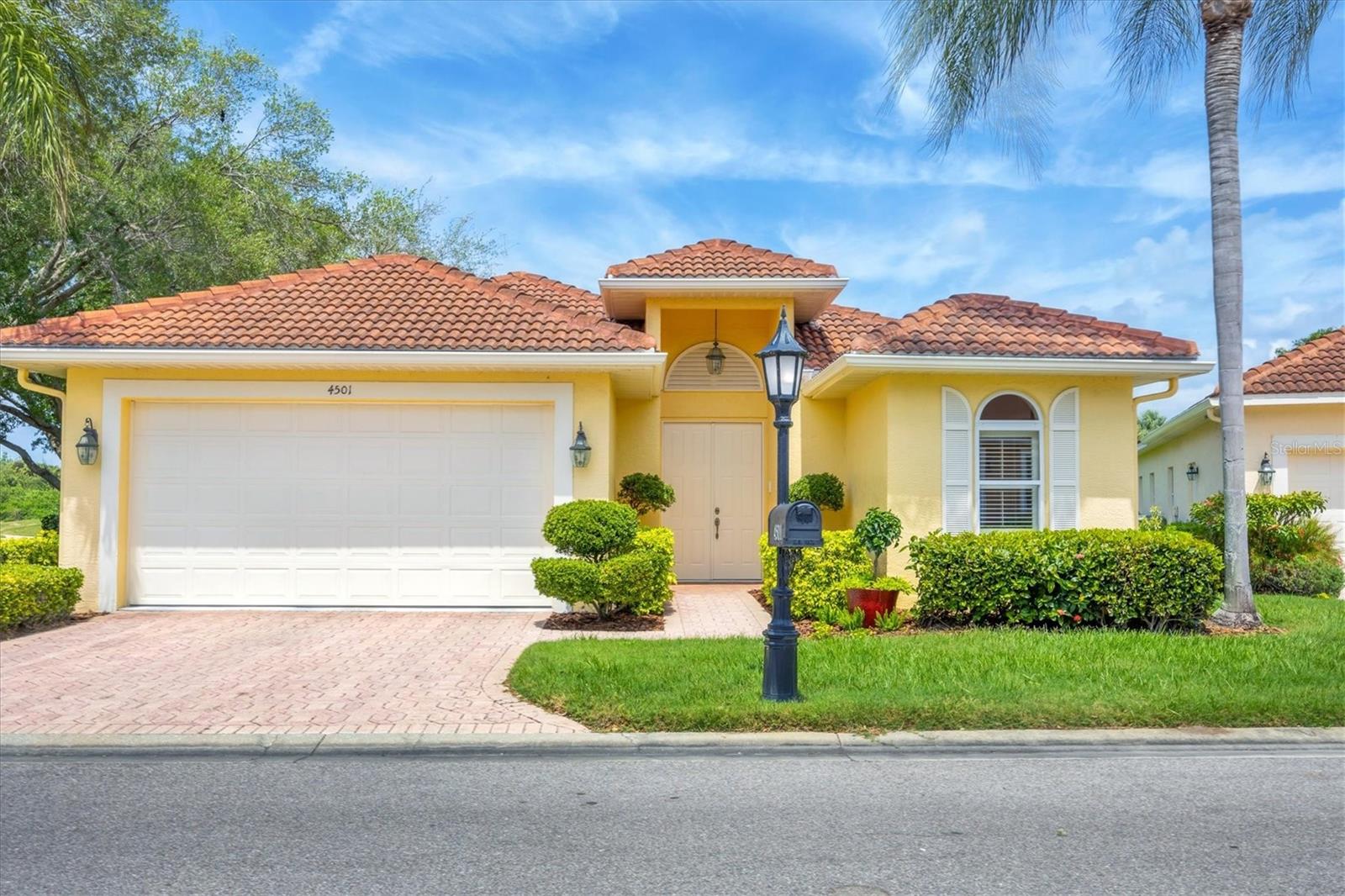- Home
- News
- Popular Property Categories
- Anna Maria Island Real Estate
- Bedroom Communities
- Bradenton Real Estate
- Charlotte Harbor Real Estate
- Downtown Sarasota Condos
- Ellenton Real Estate
- Englewood Real Estate
- Golf Community Real Estate
- Lakewood Ranch Real Estate
- Lido Key Condos
- Longboat Key Real Estate
- Luxury Real Estate
- New Homes for Sale
- Palmer Ranch Real Estate
- Palmetto Real Estate for Sale
- Parrish Real Estate
- Siesta Key Condos
- Siesta Key Homes and Land
- Venice Florida Real Estate
- West of the Trail
- Advanced Search Form
- Featured Listings
- Buyer or Seller?
- Our Company
- Featured Videos
- Login
8939 Bloomfield Blvd , Sarasota, Florida
List Price: $749,900
MLS Number:
A3990467
- Status: Sold
- Sold Date: Oct 06, 2014
- DOM: 222 days
- Square Feet: 3272
- Price / sqft: $229
- Bedrooms: 3
- Baths: 3
- Half Baths: 1
- Pool: Private
- Garage: 3
- City: SARASOTA
- Zip Code: 34238
- Year Built: 2002
- HOA Fee: $2,100
- Payments Due: Annually
Best of the best in Silver Oak Estates- Palmer Ranch's most sought after neighborhood. Now at a reduced price representing an amazing value. This completely customized Todd Johnston Phoenix model home has all the bells and whistles and is located in the well established, gated, and conveniently located heart of Palmer Ranch. Set backing to a private and serene protected wildlife preserve, this home stands out immediately based simply on curb appeal. With meticulous attention to detail, this home sits gracefully on a well manicured and amply sized lot. Once inside, this home does not disappoint, with tile and wood floors throughout, and a to-die-for chef's kitchen including Dacor, Sub --Zero and Bosch appliances. With custom cabinetry, trim work, and a gorgeous kitchen island that integrates the whole home for entertaining and daily living alike, this home stands out from the rest. Other upgrades include a wine bar with refrigeration, two offices, corner opening sliding glass doors, gas built-in fireplace, tray ceilings, radiant barrier for energy efficiency, tankless hot water booster in master suite and much more. Located very conveniently to #1 rated Siesta Key beach, the award winning Legacy fitness trail, Oscar Scherer state park, upscale retail and dining as well as medical care, Silver Oak is truly one of the best locations in Sarasota. Schedule your private showing of this property today.
Misc Info
Subdivision: Silver Oak
Annual Taxes: $6,531
HOA Fee: $2,100
HOA Payments Due: Annually
Lot Size: 1/4 Acre to 21779 Sq. Ft.
Request the MLS data sheet for this property
Sold Information
CDD: $740,000
Sold Price per Sqft: $ 226.16 / sqft
Home Features
Interior: Eating Space In Kitchen, Formal Dining Room Separate, Formal Living Room Separate, Kitchen/Family Room Combo, Master Bedroom Downstairs, Open Floor Plan, Split Bedroom
Kitchen: Breakfast Bar, Island, Closet Pantry, Pantry
Appliances: Built-In Oven, Dishwasher, Disposal, Dryer, Gas Water Heater, Microwave, Oven, Range Hood, Refrigerator, Tankless Water Heater, Washer, Water Filter Owned
Flooring: Carpet, Ceramic Tile, Wood
Master Bath Features: Bath w Spa/Hydro Massage Tub, Dual Sinks, Shower No Tub, Tub with Separate Shower Stall
Fireplace: Gas, Living Room
Air Conditioning: Central Air, Zoned
Exterior: Irrigation System, Lighting, Sliding Doors
Garage Features: Attached
Pool Type: Gunite/Concrete, Heated Spa, Other Water Feature
Room Dimensions
- Living Room: 15X13
- Dining: 12X10
- Kitchen: 18X16
- Family: 17X14
- Master: 21X12
- Room 2: 13X10
- Room 3: 14X13
- Bonus Room: 14X13
Schools
- Elementary: Laurel Nokomis Elementary
- Middle: Laurel Nokomis Middle
- High: Venice Senior High
- Map
- Walk Score
- Street View




























