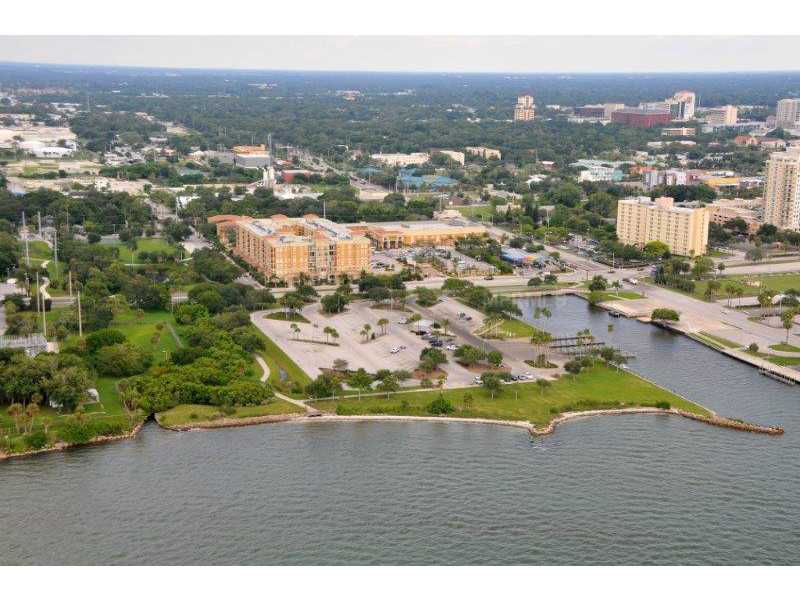- Home
- News
- Popular Property Categories
- Anna Maria Island Real Estate
- Bedroom Communities
- Bradenton Real Estate
- Charlotte Harbor Real Estate
- Downtown Sarasota Condos
- Ellenton Real Estate
- Englewood Real Estate
- Golf Community Real Estate
- Lakewood Ranch Real Estate
- Lido Key Condos
- Longboat Key Real Estate
- Luxury Real Estate
- New Homes for Sale
- Palmer Ranch Real Estate
- Palmetto Real Estate for Sale
- Parrish Real Estate
- Siesta Key Condos
- Siesta Key Homes and Land
- Venice Florida Real Estate
- West of the Trail
- Advanced Search Form
- Featured Listings
- Buyer or Seller?
- Our Company
- Featured Videos
- Login
1268 11th St #2403, Sarasota, Florida
List Price: $179,000
MLS Number:
A3990413
- Status: Sold
- Sold Date: Jun 12, 2015
- DOM: 521 days
- Square Feet: 867
- Price / sqft: $206
- Bedrooms: 1
- Baths: 1
- Half Baths: 1
- Pool: Community
- City: SARASOTA
- Zip Code: 34236
- Year Built: 2007
- HOA Fee: $407
- Payments Due: Monthly
.Great location. Next to new Publix on 10th Street. and all the cultural amenities of downtown Sarasota. only 20 condos in this smaller building but full use of all the amenities located in the larger building next door. There is a lovely courtyard in the front of the building surrounding a massive old oak tree. Concierge, Valet, Library with Billiards, Business Center, Fitness Center, His & Her Saunas, BBQ Grilling area.. Also a full-service Publix grocery, retail shopping and a restaurant are located on-site for the ultimate in convenience for daily living and entertaining. Across the street on 11 Ave are tennis courts and a county park. The 10 Street boat ramp is just across 41.
Misc Info
Subdivision: Broadway Promenade
Annual Taxes: $2,465
HOA Fee: $407
HOA Payments Due: Monthly
Lot Size: Up to 10, 889 Sq. Ft.
Request the MLS data sheet for this property
Sold Information
CDD: $165,000
Sold Price per Sqft: $ 190.31 / sqft
Home Features
Interior: Living Room/Dining Room Combo
Kitchen: Breakfast Bar
Appliances: Dishwasher, Disposal, Dryer, Microwave, Range, Refrigerator, Washer
Flooring: Carpet, Ceramic Tile
Master Bath Features: Dual Sinks, Tub with Separate Shower Stall
Air Conditioning: Central Air
Exterior: Balcony, Sliding Doors, Storage
Garage Features: Assigned, None
Room Dimensions
- Living Room: 18x15
- Kitchen: 08x10
- Master: 14x11
Schools
- Elementary: Alta Vista Elementary
- Middle: Booker Middle
- High: Booker High
- Map
- Walk Score
- Street View
























