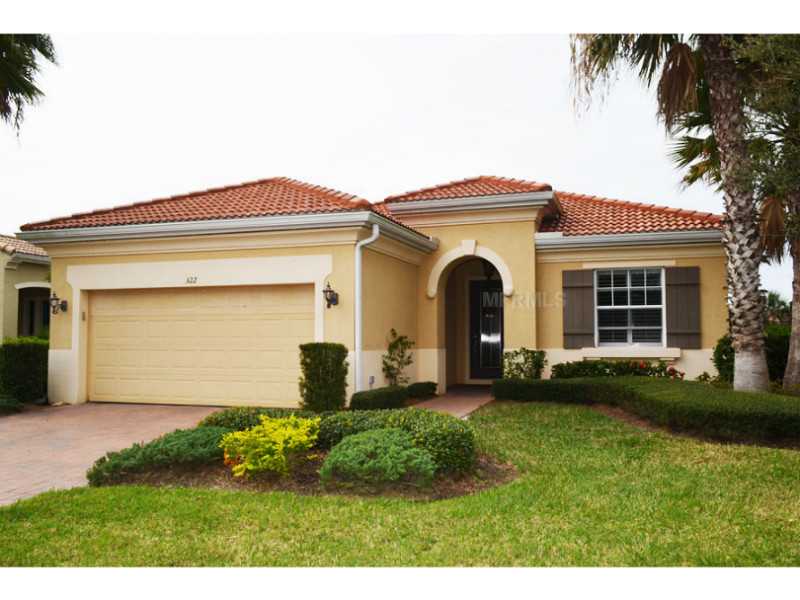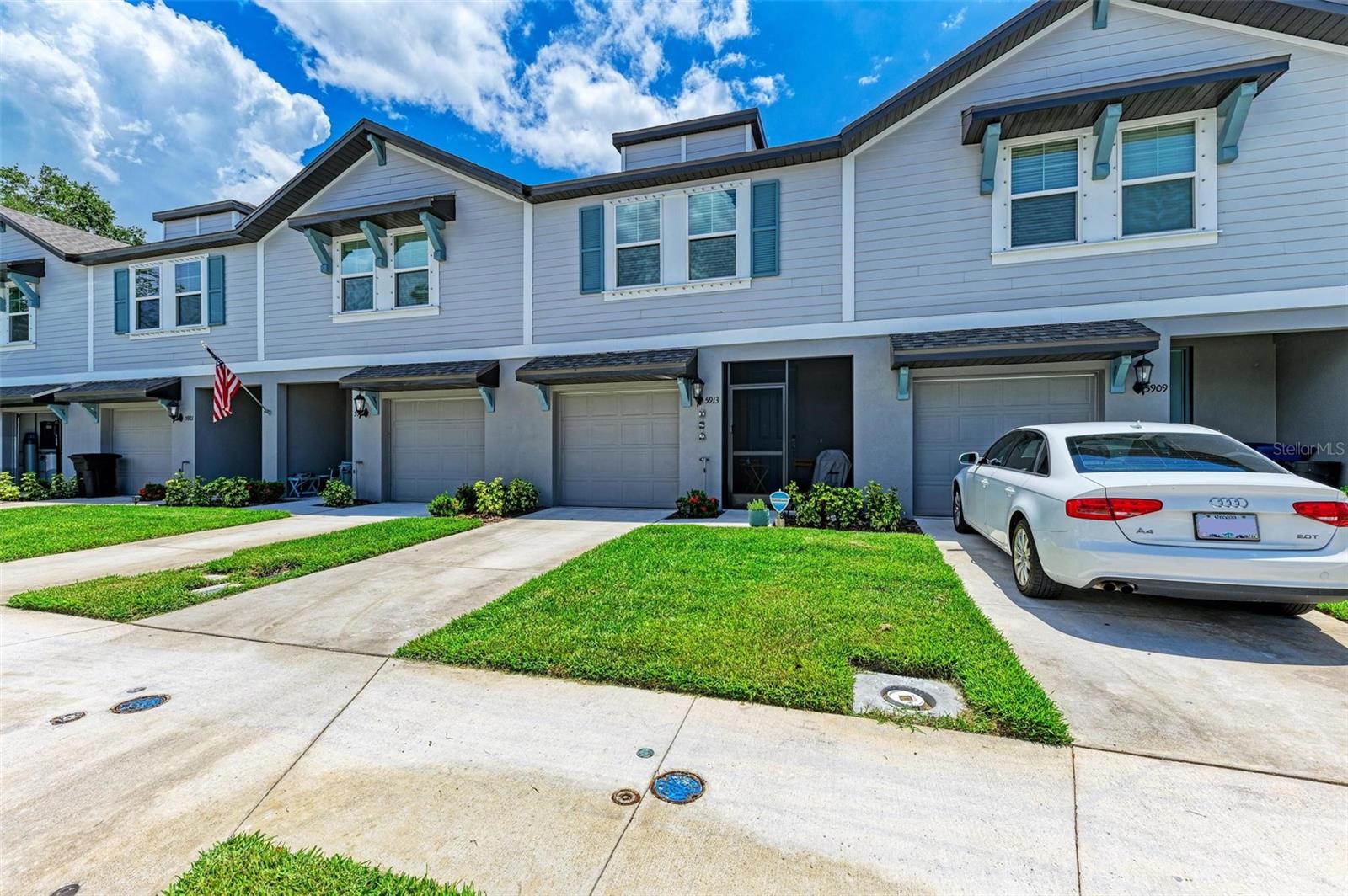- Home
- News
- Popular Property Categories
- Anna Maria Island Real Estate
- Bedroom Communities
- Bradenton Real Estate
- Charlotte Harbor Real Estate
- Downtown Sarasota Condos
- Ellenton Real Estate
- Englewood Real Estate
- Golf Community Real Estate
- Lakewood Ranch Real Estate
- Lido Key Condos
- Longboat Key Real Estate
- Luxury Real Estate
- New Homes for Sale
- Palmer Ranch Real Estate
- Palmetto Real Estate for Sale
- Parrish Real Estate
- Siesta Key Condos
- Siesta Key Homes and Land
- Venice Florida Real Estate
- West of the Trail
- Advanced Search Form
- Featured Listings
- Buyer or Seller?
- Our Company
- Featured Videos
- Login
322 Cipriani Way , North Venice, Florida
List Price: $359,900
MLS Number:
A3990260
- Status: Sold
- Sold Date: Jun 10, 2014
- DOM: 125 days
- Square Feet: 1940
- Price / sqft: $186
- Bedrooms: 2
- Baths: 2
- Pool: Community, Private
- Garage: 2
- City: NORTH VENICE
- Zip Code: 34275
- Year Built: 2006
- HOA Fee: $174
- Payments Due: Quarterly
GORGEOUS and SPACIOUS* sought after extended Fiorentino model with sunset exposure overlooking water. This 2 bedroom, 2 bath home with den has many well thought out features to be enjoyed. Open the pocket sliding doors to the large covered lanai with summer kitchen and encounter an exceptional space that defines Florida outdoor living. The inside kitchen area has a fabulous backsplash complimenting the ungraded cabinets with stainless appliance package where any chef would be pleased with natural gas and the ease of use. Custom closet systems, crown molding and a whole house water filtration system is just the beginning of upgrades that uniquely differentiates this home from others. The Venetian Golf & River Club is an amenity rich community located two miles east from I-75 which is the closest exit to the Gulf of Mexico on the west coast of Florida. In addition to enjoying walks on the nature trail, tennis, golf, yoga classes, fine dining or lounging beside one of the pools, you can take a short drive to the Gulf of Mexico and enjoy the beach.
Misc Info
Subdivision: Venetian Golf And River Club
Annual Taxes: $3,641
Annual CDD Fee: $3,334
HOA Fee: $174
HOA Payments Due: Quarterly
Lot Size: Up to 10, 889 Sq. Ft.
Request the MLS data sheet for this property
Sold Information
CDD: $350,000
Sold Price per Sqft: $ 180.41 / sqft
Home Features
Interior: Eating Space In Kitchen, Living Room/Dining Room Combo
Kitchen: Breakfast Bar, Island
Appliances: Dishwasher, Disposal, Dryer, Microwave, Range, Washer
Flooring: Carpet, Ceramic Tile
Master Bath Features: Dual Sinks, Garden Bath, Tub with Separate Shower Stall
Air Conditioning: Central Air
Exterior: Outdoor Grill, Outdoor Kitchen
Room Dimensions
- Living Room: 22x14
- Kitchen: 17x13
- Master: 19x10
- Room 2: 11x10
Schools
- Elementary: Laurel Nokomis Elementary
- Middle: Venice Area Middle
- High: Venice Senior High
- Map
- Walk Score
- Street View


























