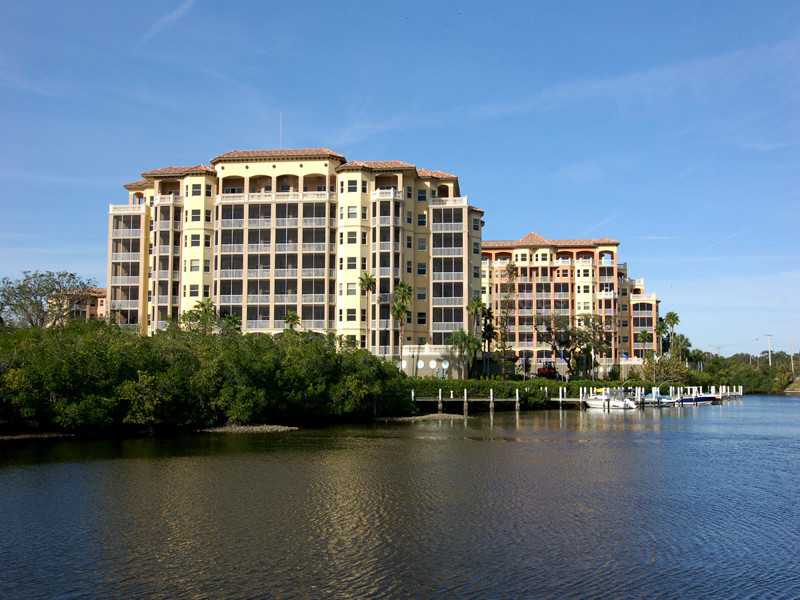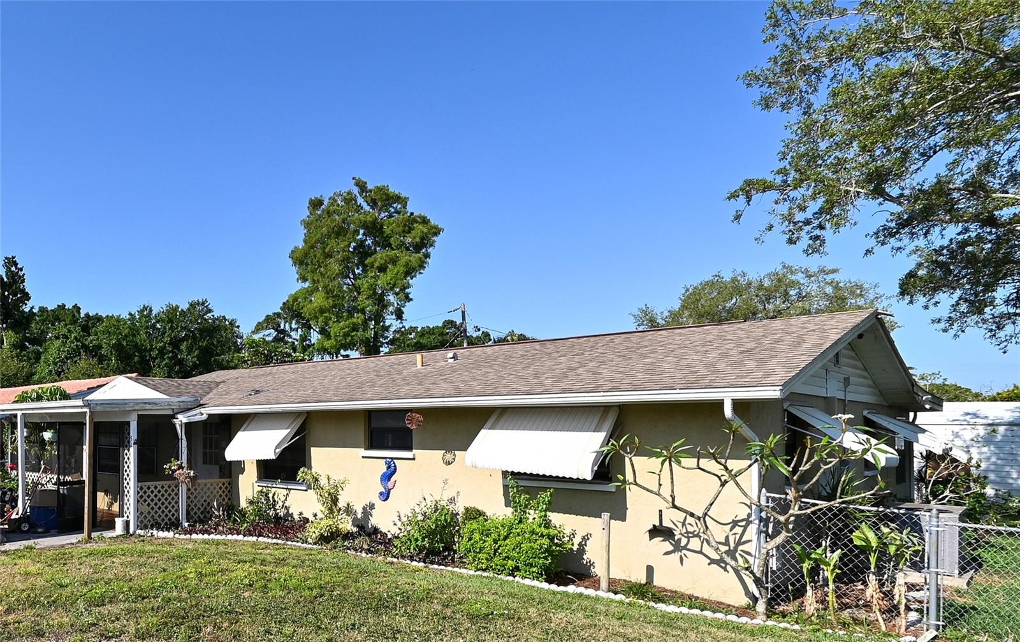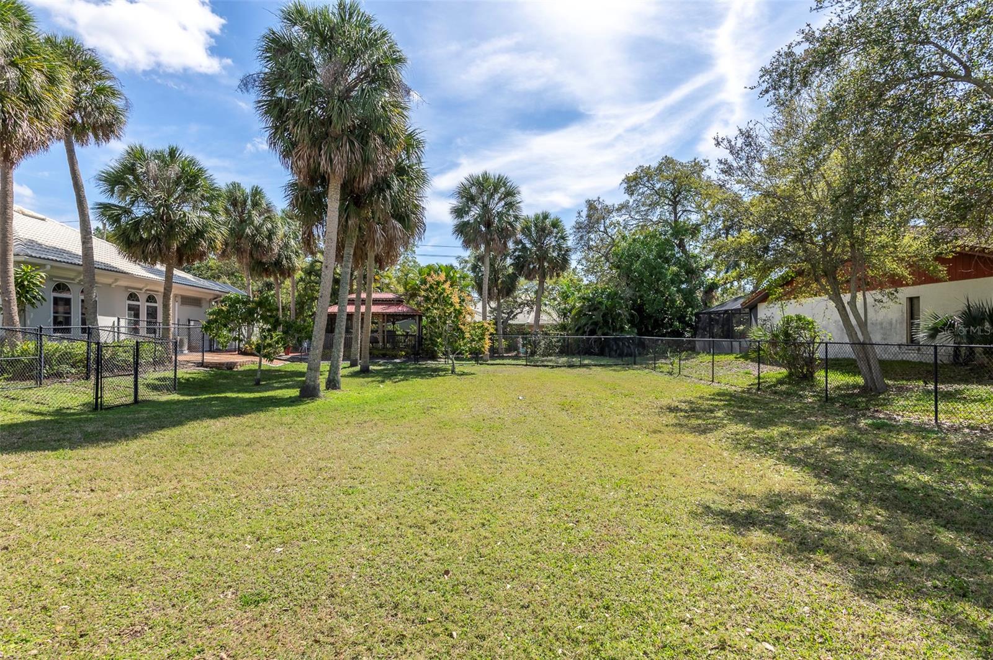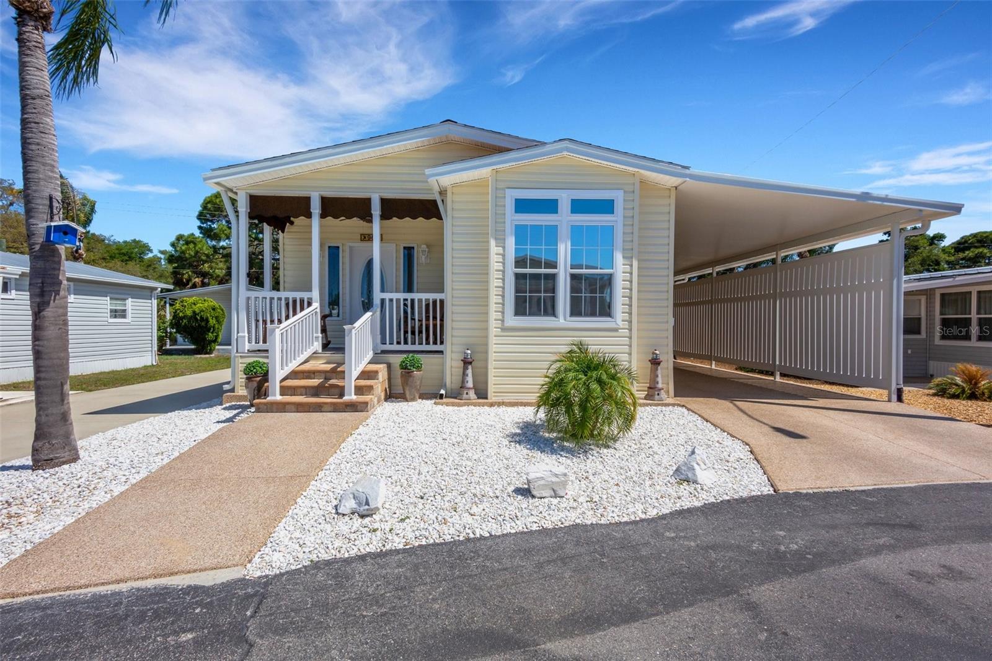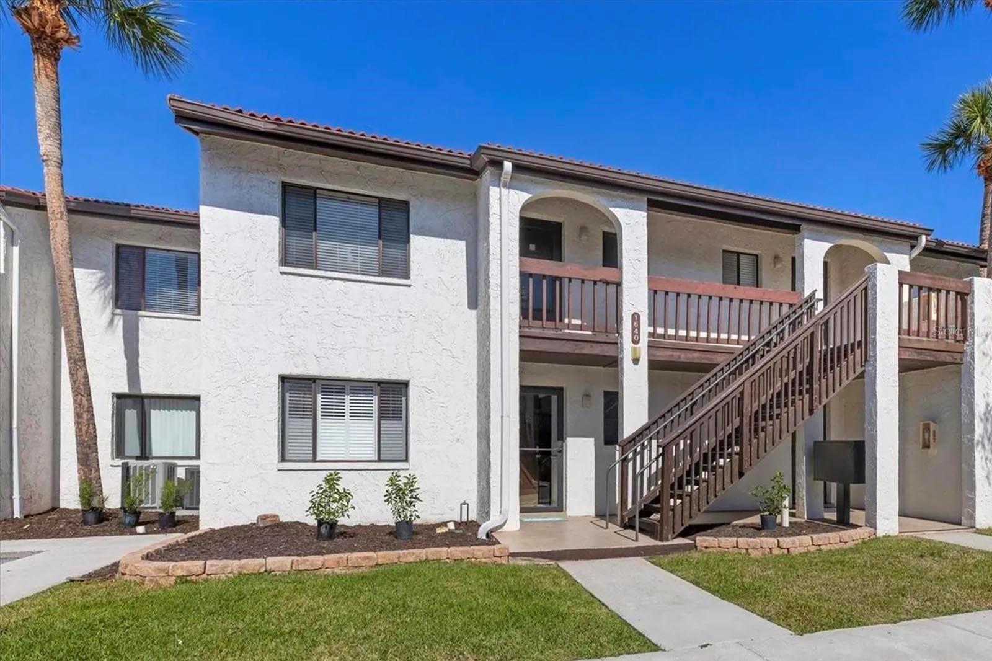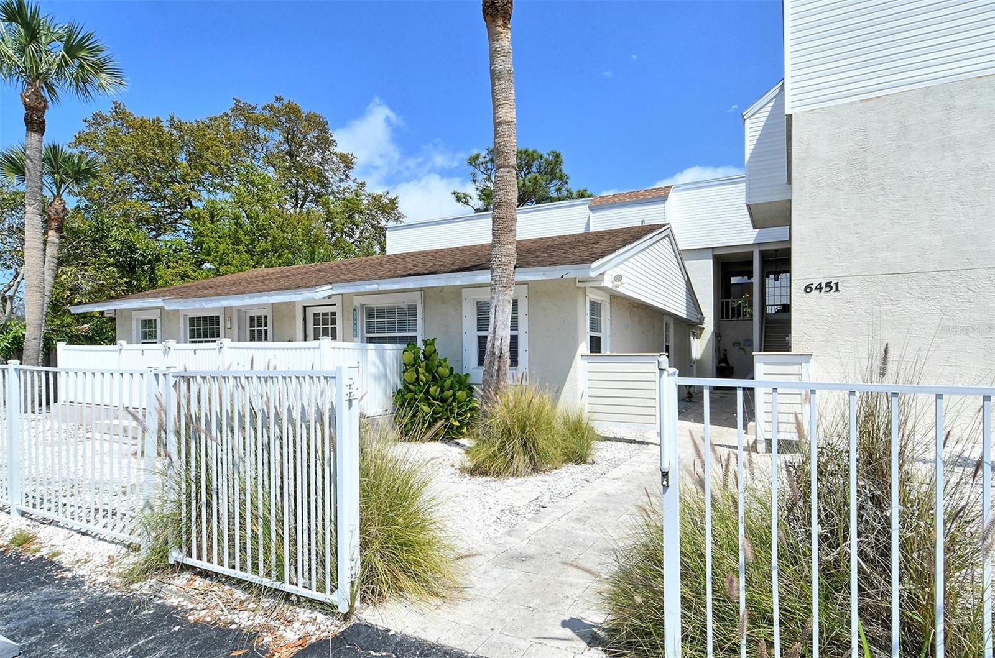- Home
- News
- Popular Property Categories
- Anna Maria Island Real Estate
- Bedroom Communities
- Bradenton Real Estate
- Charlotte Harbor Real Estate
- Downtown Sarasota Condos
- Ellenton Real Estate
- Englewood Real Estate
- Golf Community Real Estate
- Lakewood Ranch Real Estate
- Lido Key Condos
- Longboat Key Real Estate
- Luxury Real Estate
- New Homes for Sale
- Palmer Ranch Real Estate
- Palmetto Real Estate for Sale
- Parrish Real Estate
- Siesta Key Condos
- Siesta Key Homes and Land
- Venice Florida Real Estate
- West of the Trail
- Advanced Search Form
- Featured Listings
- Buyer or Seller?
- Our Company
- Featured Videos
- Login
5591 Cannes Cir #403, Sarasota, Florida
List Price: $399,000
MLS Number:
A3990139
- Status: Sold
- Sold Date: Sep 15, 2014
- DOM: 224 days
- Square Feet: 1706
- Price / sqft: $234
- Bedrooms: 2
- Baths: 2
- Pool: Community
- Garage: 1
- City: SARASOTA
- Zip Code: 34231
- Year Built: 2006
- HOA Fee: $1,805
- Payments Due: Quarterly
Waterfront gated condominium community on Phillippi Creek, with no bridges to the Intracoastal Waterway and Gulf of Mexico. The best of Phillippi Landings in sought-after "E" building away from any traffic noise. This Alicante floor plan offers two bedrooms plus a den and has been tastefully upgraded, meticulously maintained. The residence comes with an assigned covered parking space under the building and an adjacent private storage facility. Located just minutes from the award-winning white sandy beaches of Siesta Key and downtown Sarasota with all the culture and arts, dining and shopping nearby. This lushly landscaped community offers a resort-style heated pool and spa, private waterfront boardwalk and boat ramps, fitness center with state-of-the-art equipment and clubhouse with catering kitchen and barbecue grills. There is even a designated dog park in this dog-friendly community, and there are no restrictions on the weight of your pets, with two allowed. Boat docks are available for sale or rent and rackominiums or inside storage are available for sale or lease next door at the Phillippi Harbor Club. Convenient location, beautiful move-in condition and quality throughout.
Misc Info
Subdivision: Phillippi Landings E
Annual Taxes: $3,119
HOA Fee: $1,805
HOA Payments Due: Quarterly
Water Front: Creek
Water Access: Canal - Saltwater
Water Extras: Boat Ramp - Private, Bridges - No Fixed Bridges, Fishing Pier
Lot Size: 0 to less than 1/4
Request the MLS data sheet for this property
Sold Information
CDD: $365,000
Sold Price per Sqft: $ 213.95 / sqft
Home Features
Interior: Eating Space In Kitchen, Living Room/Dining Room Combo, Open Floor Plan, Split Bedroom
Kitchen: Breakfast Bar, Closet Pantry
Appliances: Dishwasher, Disposal, Dryer, Electric Water Heater, Microwave, Range, Refrigerator, Washer
Flooring: Carpet, Ceramic Tile
Master Bath Features: Dual Sinks, Garden Bath, Tub with Separate Shower Stall
Air Conditioning: Central Air
Exterior: Irrigation System, Sliding Doors, Storage
Garage Features: Assigned, Guest
Pool Type: Heated Pool, Heated Spa, In Ground
Room Dimensions
- Living Room: 14x26
- Dining: 13x09
- Kitchen: 10x09
- Master: 20x14
- Room 2: 13x12
Schools
- Elementary: Phillippi Shores Elementa
- Middle: Brookside Middle
- High: Riverview High
- Map
- Walk Score
- Street View
