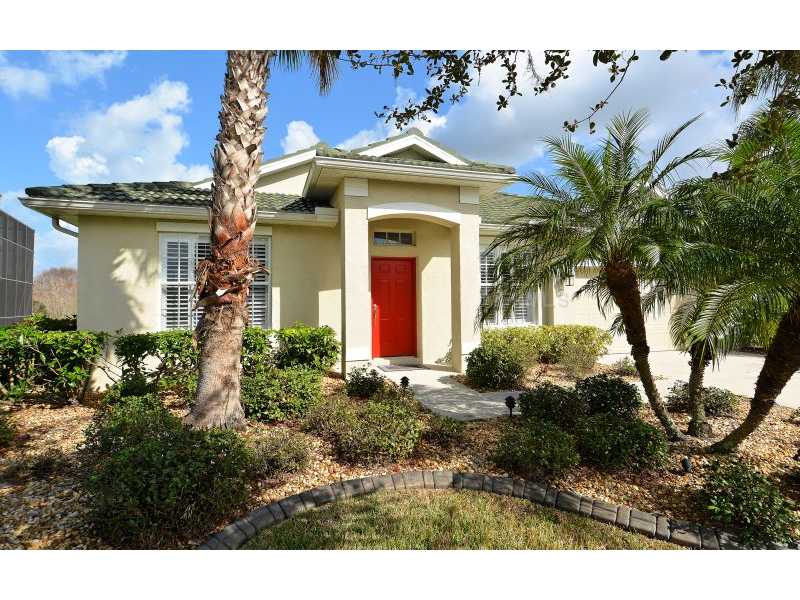- Home
- News
- Popular Property Categories
- Anna Maria Island Real Estate
- Bedroom Communities
- Bradenton Real Estate
- Charlotte Harbor Real Estate
- Downtown Sarasota Condos
- Ellenton Real Estate
- Englewood Real Estate
- Golf Community Real Estate
- Lakewood Ranch Real Estate
- Lido Key Condos
- Longboat Key Real Estate
- Luxury Real Estate
- New Homes for Sale
- Palmer Ranch Real Estate
- Palmetto Real Estate for Sale
- Parrish Real Estate
- Siesta Key Condos
- Siesta Key Homes and Land
- Venice Florida Real Estate
- West of the Trail
- Advanced Search Form
- Featured Listings
- Buyer or Seller?
- Our Company
- Featured Videos
- Login
141 New Briton Ct , Bradenton, Florida
List Price: $289,000
MLS Number:
A3990051
- Status: Sold
- Sold Date: Apr 30, 2014
- DOM: 118 days
- Square Feet: 2404
- Price / sqft: $120
- Bedrooms: 4
- Baths: 2
- Pool: Community
- Garage: 2
- City: BRADENTON
- Zip Code: 34212
- Year Built: 2004
- HOA Fee: $427
- Payments Due: Quarterly
This home truly shows like a model and offers an open floor plan including formal living room & separate dining room. New upscale stainless appliances, corian countertops/breakfast bar & staggered maple recessed cabinets accent large eat-in kitchen opening to a generous family room with surround sound that boast a fireplace/cabinet providing warmth and cozy atmosphere. Decorative window treatments include plantation shutters. Attractive light fixtures. Lanai overlooks a large backyard and peaceful nature preserve. Plenty of room and already pre-wired for pool. 2nd bath has future pool access. stoneybrook Recreation Center, private for Stoneybrook residents and guests, offers an on-site Community Manager & Activities Director. The campus spans over 6.3 acres and incoudes a Jr. Olympic size pool, kiddie pool and mushroom fountain, lighted tenns courts, sand volleyball court, in-line skating rink, media-conference room with WIFI, gathering room and exercise studio....all for low quarterly fees. Community also offers optional golf memebership.
Misc Info
Subdivision: Stoneybrook At Heritage Harbour Sp A Unit 1
Annual Taxes: $3,320
Annual CDD Fee: $937
HOA Fee: $427
HOA Payments Due: Quarterly
Water Front: Pond
Water View: Pond
Lot Size: Up to 10, 889 Sq. Ft.
Request the MLS data sheet for this property
Sold Information
CDD: $270,000
Sold Price per Sqft: $ 112.31 / sqft
Home Features
Interior: Breakfast Room Separate, Formal Dining Room Separate, Formal Living Room Separate, Master Bedroom Downstairs, Open Floor Plan, Split Bedroom
Kitchen: Breakfast Bar, Closet Pantry, Pantry
Appliances: Dishwasher, Disposal, Dryer, Electric Water Heater, Range, Refrigerator, Washer
Flooring: Carpet, Ceramic Tile, Laminate
Master Bath Features: Dual Sinks, Garden Bath, Tub with Separate Shower Stall
Air Conditioning: Central Air
Exterior: Hurricane Shutters, Sliding Doors
Garage Features: Driveway
Pool Type: Gunite/Concrete, In Ground
Room Dimensions
- Living Room: 14x13
- Dining: 16x13
- Kitchen: 15x15
- Dinette: 08x05
- Family: 17x16
- Master: 16x14
- Room 2: 15x11
- Room 3: 14x11
- Room 4: 14x12
- Map
- Walk Score
- Street View

























