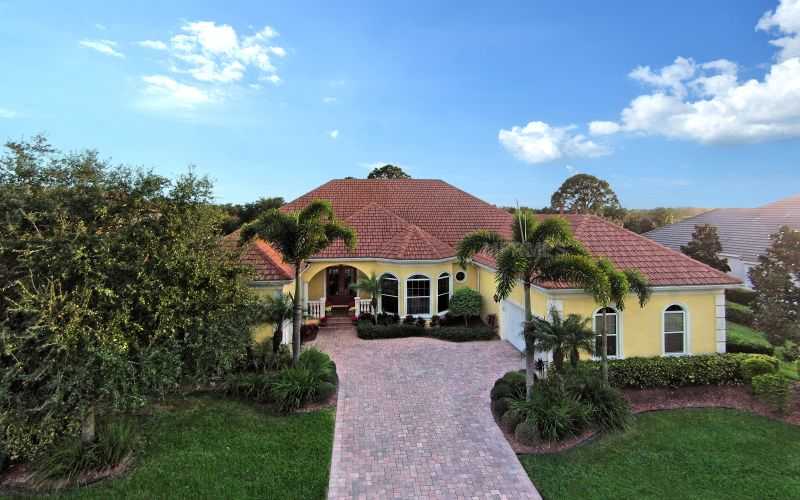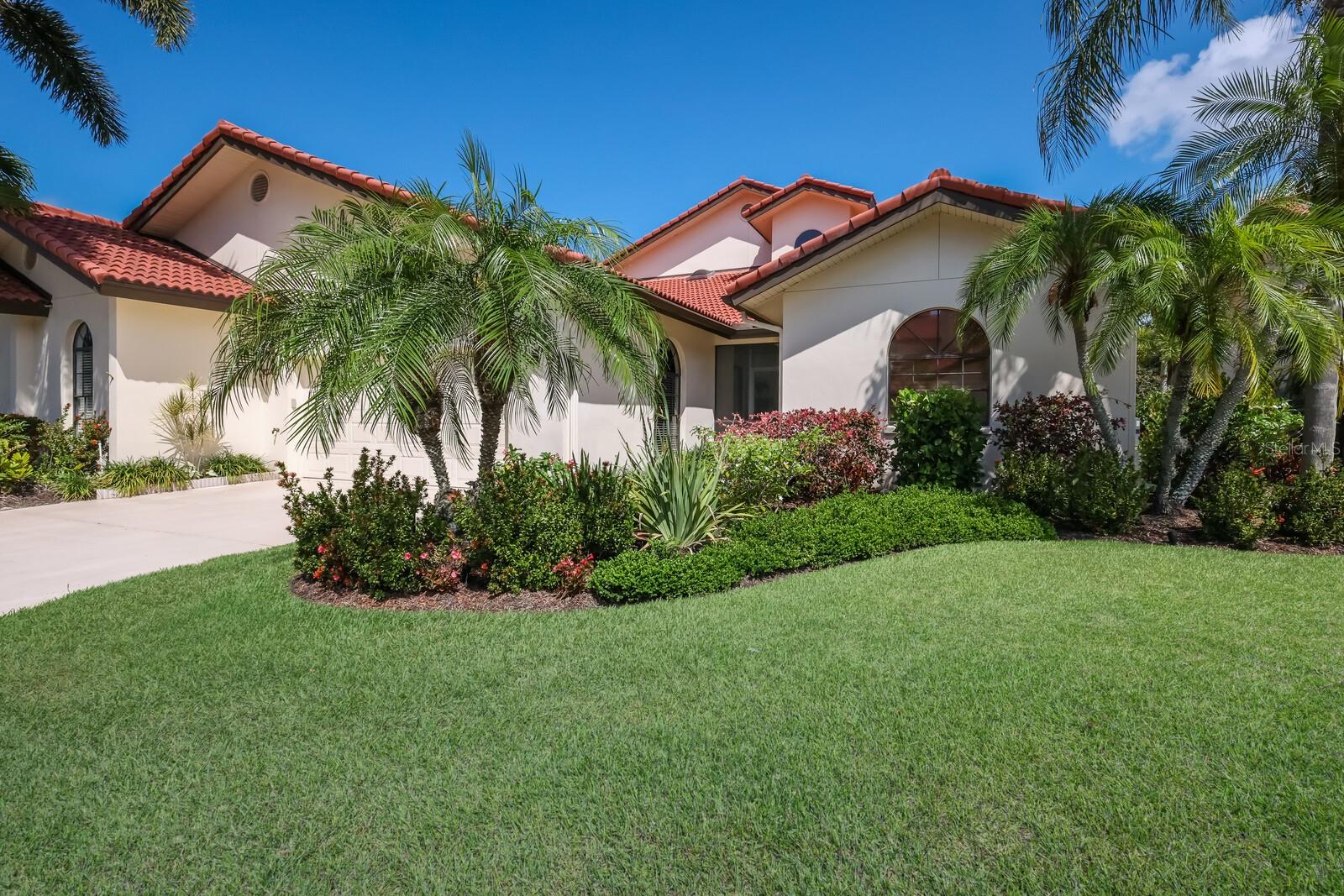- Home
- News
- Popular Property Categories
- Anna Maria Island Real Estate
- Bedroom Communities
- Bradenton Real Estate
- Charlotte Harbor Real Estate
- Downtown Sarasota Condos
- Ellenton Real Estate
- Englewood Real Estate
- Golf Community Real Estate
- Lakewood Ranch Real Estate
- Lido Key Condos
- Longboat Key Real Estate
- Luxury Real Estate
- New Homes for Sale
- Palmer Ranch Real Estate
- Palmetto Real Estate for Sale
- Parrish Real Estate
- Siesta Key Condos
- Siesta Key Homes and Land
- Venice Florida Real Estate
- West of the Trail
- Advanced Search Form
- Featured Listings
- Buyer or Seller?
- Our Company
- Featured Videos
- Login
5332 Hunt Club Way , Sarasota, Florida
List Price: $929,900
MLS Number:
A3989977
- Status: Sold
- Sold Date: May 23, 2014
- DOM: 119 days
- Square Feet: 3911
- Price / sqft: $238
- Bedrooms: 4
- Baths: 4
- Pool: Private
- Garage: 3
- City: SARASOTA
- Zip Code: 34238
- Year Built: 2005
- HOA Fee: $2,200
- Payments Due: Annually
This gracious and elegant home provides the ideal setting for the discerning buyer looking for quality, excellent craftsmanship and comfort. This stunning four bedroom custom home is perfectly poised on a gorgeous preserved lot surrounded by mature Florida landscaping. Upon entering, the foyer is graced by architectural columns and opens to a formal living room with rich wood flooring, custom double tray ceiling with crown molding. The separate dining room is luxurious and spacious with bay windows allowing natural light to emanate in. The expansive kitchen and family combination features a one of a kind, custom built in entertainment center large enough to house a 60' TV and all of the components. The kitchen is complete with long center island, granite countertops, walk-in pantry, double ovens, stainless appliances, gas cook top, Sub Zero refrigerator, beautiful rich wood cabinets, wine cooler and eat-in space. Three guest suites, one presently used as an office with custom built-ins, den/library, and exercise room in addition to the Master suite combine to create the epitome of luxurious living. Use the summer kitchen to dine al fresco under the stars on the remarkable elevated patio while overlooking the sparkling pool. Home has energy efficient Icynene insutation. Silver Oak boasts a guarded gated entry and easy access to activities as biking, running or walking The Legacy Trail, golf courses, shopping, medical and close proximity to the #1 beach, Siesta Key.
Misc Info
Subdivision: Silver Oak
Annual Taxes: $8,240
HOA Fee: $2,200
HOA Payments Due: Annually
Lot Size: 1/4 Acre to 21779 Sq. Ft.
Request the MLS data sheet for this property
Sold Information
CDD: $876,000
Sold Price per Sqft: $ 223.98 / sqft
Home Features
Interior: Formal Dining Room Separate, Formal Living Room Separate, Kitchen/Family Room Combo, Split Bedroom, Volume Ceilings
Kitchen: Island, Walk In Pantry
Appliances: Dishwasher, Disposal, Dryer, Electric Water Heater, Microwave, Range, Refrigerator, Washer
Flooring: Ceramic Tile, Wood
Master Bath Features: Bath w Spa/Hydro Massage Tub, Dual Sinks, Tub with Separate Shower Stall
Air Conditioning: Central Air
Exterior: Lighting, Outdoor Grill, Outdoor Kitchen, Sliding Doors
Garage Features: Driveway
Pool Type: In Ground, Screen Enclosure
Pool Size: 25x15
Room Dimensions
- Living Room: 15x21
- Dining: 15x12
- Kitchen: 14x12
- Dinette: 16x12
- Family: 19x24
- Master: 16x18
- Room 2: 13x15
- Room 3: 15x15
- Room 4: 12x13
Schools
- Elementary: Laurel Nokomis Elementary
- Middle: Laurel Nokomis Middle
- High: Venice Senior High
- Map
- Walk Score
- Street View


























