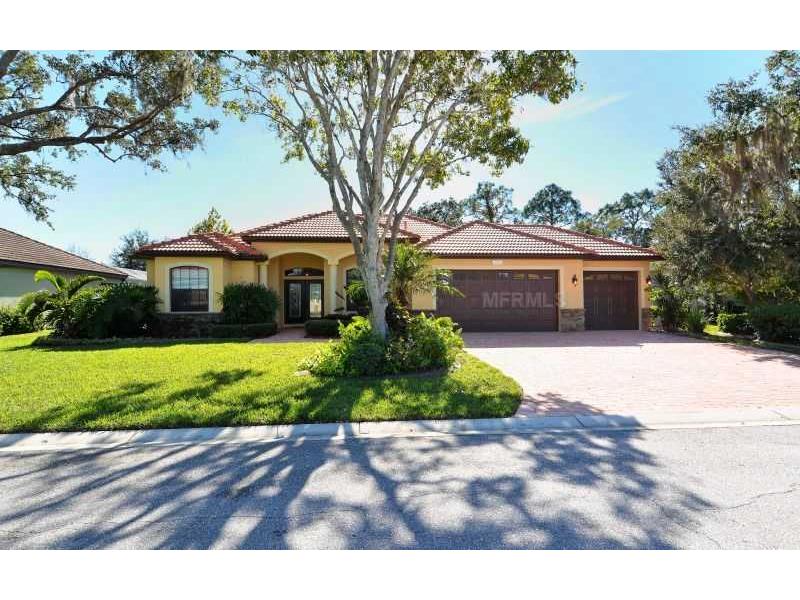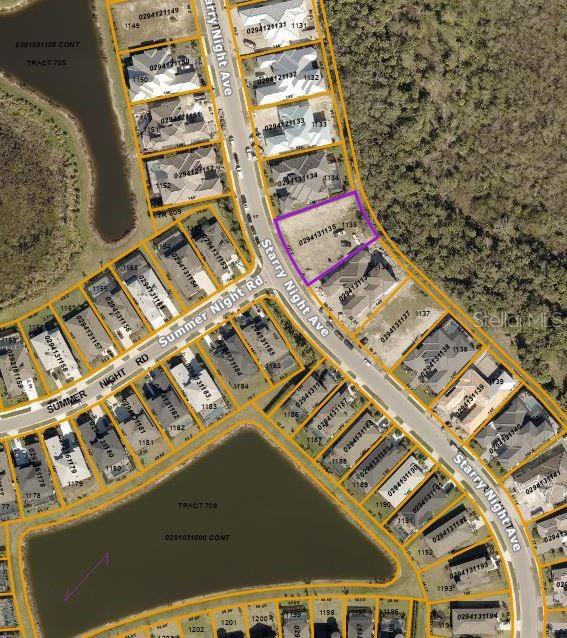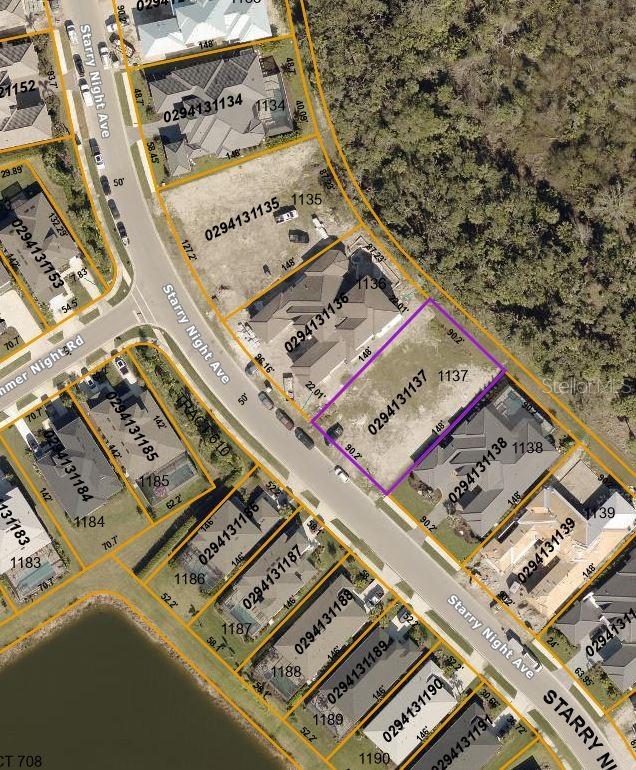- Home
- News
- Popular Property Categories
- Anna Maria Island Real Estate
- Bedroom Communities
- Bradenton Real Estate
- Charlotte Harbor Real Estate
- Downtown Sarasota Condos
- Ellenton Real Estate
- Englewood Real Estate
- Golf Community Real Estate
- Lakewood Ranch Real Estate
- Lido Key Condos
- Longboat Key Real Estate
- Luxury Real Estate
- New Homes for Sale
- Palmer Ranch Real Estate
- Palmetto Real Estate for Sale
- Parrish Real Estate
- Siesta Key Condos
- Siesta Key Homes and Land
- Venice Florida Real Estate
- West of the Trail
- Advanced Search Form
- Featured Listings
- Buyer or Seller?
- Our Company
- Featured Videos
- Login
4871 Sweetshade Dr , Sarasota, Florida
List Price: $449,900
MLS Number:
A3989551
- Status: Sold
- Sold Date: Jun 10, 2014
- DOM: 149 days
- Square Feet: 2364
- Price / sqft: $190
- Bedrooms: 4
- Baths: 3
- Pool: Private
- Garage: 3
- City: SARASOTA
- Zip Code: 34241
- Year Built: 2006
- HOA Fee: $477
- Payments Due: Annually
Located in the lovely neighborhood of Secluded Oaks, this meticulously maintained home offers 4 bedrooms, 3 baths and a much sought after 3-car 8' garage doors, tiled roof and paver driveway. Quality construction and many upgrades including impact glass for hurricane protection and best ins. rates, wood cabinets in kitchen & laundry, tile floors, double tray lit ceilings, granite tops, gas cooking, stainless appliances, alarm and more. One of the best lots with lake and preserve view, gas heated pool and spa have desirable southern exposure, paver lanai, gas bibs for grill. Freshly painted interior, trees trimmed, roof cleaned and property serviced for easy move-in. Seller loves the fact there is one way in and out of the neighborhood for safety, good proximity to great schools and an easy drive to the #1 Beach in America, Siesta Key.
Misc Info
Subdivision: Secluded Oaks
Annual Taxes: $3,974
HOA Fee: $477
HOA Payments Due: Annually
Water View: Lake
Water Access: Lake
Lot Size: 1/4 Acre to 21779 Sq. Ft.
Request the MLS data sheet for this property
Sold Information
CDD: $445,000
Sold Price per Sqft: $ 188.24 / sqft
Home Features
Interior: Breakfast Room Separate, Kitchen/Family Room Combo, Living Room/Dining Room Combo, Master Bedroom Downstairs, Split Bedroom, Volume Ceilings
Kitchen: Breakfast Bar, Closet Pantry
Appliances: Dishwasher, Disposal, Dryer, Microwave, Washer
Flooring: Carpet, Ceramic Tile
Master Bath Features: Tub with Separate Shower Stall
Air Conditioning: Central Air
Exterior: Hurricane Shutters, Irrigation System, Sliding Doors
Garage Features: Garage Door Opener
Pool Type: Heated Spa, In Ground, Screen Enclosure
Room Dimensions
- Living Room: 12x15
- Dining: 10x11
- Kitchen: 11x12
- Family: 16x15
- Master: 18x13
- Room 2: 11x11
- Room 3: 11x13
- Bonus Room: 15x14
- Map
- Walk Score
- Street View



























