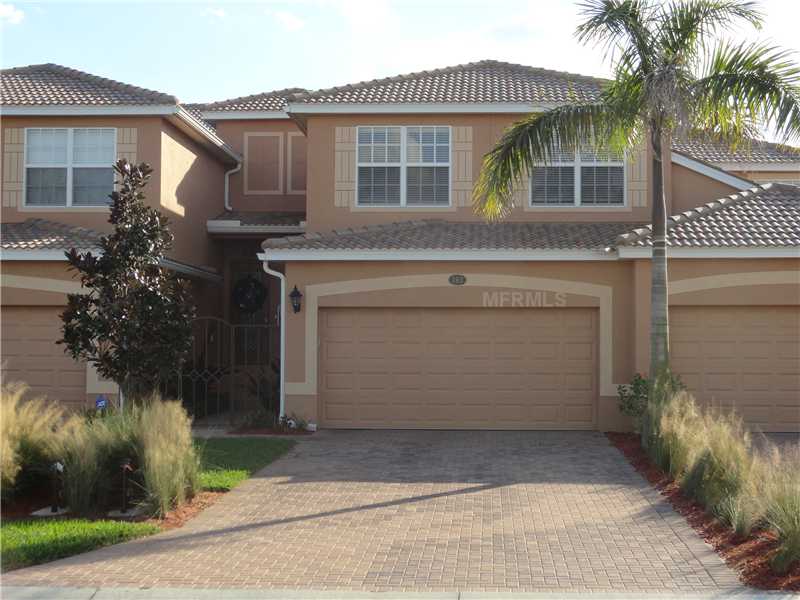- Home
- News
- Popular Property Categories
- Anna Maria Island Real Estate
- Bedroom Communities
- Bradenton Real Estate
- Charlotte Harbor Real Estate
- Downtown Sarasota Condos
- Ellenton Real Estate
- Englewood Real Estate
- Golf Community Real Estate
- Lakewood Ranch Real Estate
- Lido Key Condos
- Longboat Key Real Estate
- Luxury Real Estate
- New Homes for Sale
- Palmer Ranch Real Estate
- Palmetto Real Estate for Sale
- Parrish Real Estate
- Siesta Key Condos
- Siesta Key Homes and Land
- Venice Florida Real Estate
- West of the Trail
- Advanced Search Form
- Featured Listings
- Buyer or Seller?
- Our Company
- Featured Videos
- Login
7144 River Hammock Dr #103, Bradenton, Florida
List Price: $244,500
MLS Number:
A3989450
- Status: Sold
- Sold Date: Jun 03, 2014
- DOM: 170 days
- Square Feet: 2428
- Price / sqft: $101
- Bedrooms: 3
- Baths: 2
- Pool: Community
- Garage: 2
- City: BRADENTON
- Zip Code: 34212
- Year Built: 2012
- HOA Fee: $1,660
- Payments Due: Quarterly
PRICE REDUCTION! MOTIVATED SELLER! You are going to love the gated community of River Strand Golf and Country Club, the perfect golf and luxury-living community in the Greater Bradenton area. We are very proud to present this "better than new" luxurious end unit, boasting 3 bedrooms, 2 bathrooms, a beautifully upgraded kitchen, fabulous walk in closets, and a super sized garage. Miles of tile, granite countertops, upgraded cabinets, SO MUCH STORAGE!, shelving galore in the garage, and it's located right across the street from the pool. From River Strand's stunning cascading rock waterfall entry and Tuscan-inspired gatehouse, to the beautiful sight of the clubhouse and pool situated between the 18th and 27th greens of the Arthur Hills designed course, it will be love at first sight. Don't wait to build, this highly desirable end unit is ready NOW!, and at a price you can't beat. Views of preserve and lake will make your al fresco dining a delight on the roomy screened in patio, and the sunsets? There is nothing like them. The clubhouse boasts excellent dining, 24 hour fitness, tennis courts, and a pool area that can only be described as FABULOUS! And golfing is exactly the way you like it; beautiful courses and all the amenities that cater to your sense of fun and style. Hurry! We have priced this unit to be gone FAST so don't delay, come see this perfectly appointed home today. Golf/Tennis/Social/Family membership included!
Misc Info
Subdivision: River Strand
Annual Taxes: $4,680
Annual CDD Fee: $1,623
HOA Fee: $1,660
HOA Payments Due: Quarterly
Lot Size: Up to 10, 889 Sq. Ft.
Request the MLS data sheet for this property
Sold Information
CDD: $235,000
Sold Price per Sqft: $ 96.79 / sqft
Home Features
Interior: Breakfast Room Separate, Open Floor Plan, Split Bedroom, Eating Space In Kitchen, Formal Dining Room Separate
Kitchen: Closet Pantry
Appliances: Dishwasher, Microwave, Range, Refrigerator
Flooring: Carpet, Ceramic Tile
Master Bath Features: Tub With Shower
Air Conditioning: Central Air
Exterior: Irrigation System, Sliding Doors, Storage
Garage Features: Assigned, Driveway, Garage Door Opener, Off Street
Room Dimensions
- Living Room: 20x20
- Dining: 10x12
- Kitchen: 11x10
- Master: 21x14
- Room 2: 10x16
- Room 3: 11x17
Schools
- Elementary: Freedom Elementary
- Middle: Carlos E. Haile Middle
- High: Braden River High
- Map
- Walk Score
- Street View

























