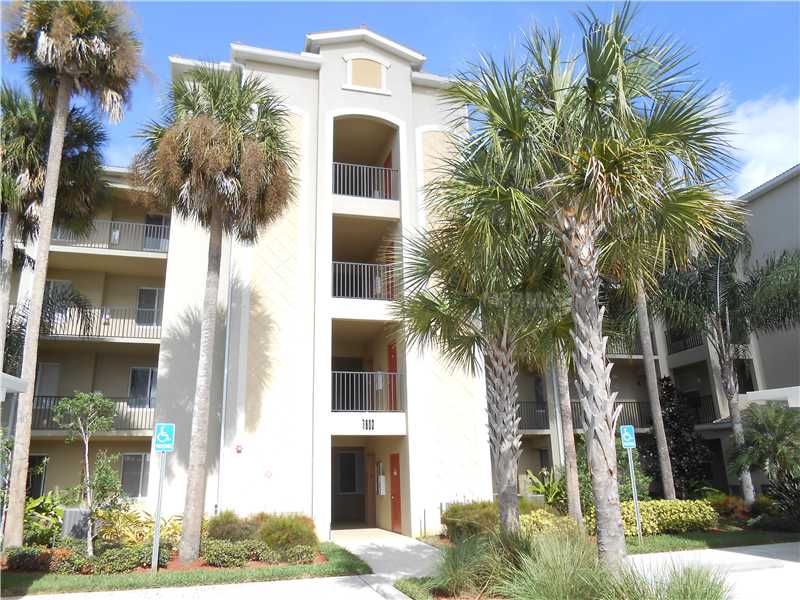- Home
- News
- Popular Property Categories
- Anna Maria Island Real Estate
- Bedroom Communities
- Bradenton Real Estate
- Charlotte Harbor Real Estate
- Downtown Sarasota Condos
- Ellenton Real Estate
- Englewood Real Estate
- Golf Community Real Estate
- Lakewood Ranch Real Estate
- Lido Key Condos
- Longboat Key Real Estate
- Luxury Real Estate
- New Homes for Sale
- Palmer Ranch Real Estate
- Palmetto Real Estate for Sale
- Parrish Real Estate
- Siesta Key Condos
- Siesta Key Homes and Land
- Venice Florida Real Estate
- West of the Trail
- Advanced Search Form
- Featured Listings
- Buyer or Seller?
- Our Company
- Featured Videos
- Login
7803 Grand Estuary Trl #403, Bradenton, Florida
List Price: $169,900
MLS Number:
A3989365
- Status: Sold
- Sold Date: Jun 02, 2014
- DOM: 143 days
- Square Feet: 1121
- Price / sqft: $152
- Bedrooms: 2
- Baths: 2
- Pool: Community
- Garage: 1
- City: BRADENTON
- Zip Code: 34212
- Year Built: 2010
Step into Paradise with this beautiful Top Floor (4th Floor) unit overlooking the Manatee River and the Lake and Golf Course Views. Resort Style living and beautiful appointments in this lovely Retreat. Porcelain Tile laid on the Diagonal, a Soothing Color Palette with Crown Molding, Designer Fixtures, Granite Counter tops in the kitchen and Wood Cabinetry. This property has a Screened Front area to allow a fabulous Cross Breeze as you enjoy your morning coffee on the Terrace and watch the birds fly by and the ducks drift across the Lake. A storage unit is included near the Elevator for your storage needs. The River Strand Country club membership is Included in the HOA fees. Golf, Tennis and a Resort Style Pool and Fitness area and great Dining in the luxurious Clubhouse are all to be enjoyed. Easy to show and a delight to see!
Misc Info
Subdivision: Grand Estuary Ii At River Strand Condo
Annual Taxes: $3,149
Water View: Lake
Lot Size: Up to 10, 889 Sq. Ft.
Request the MLS data sheet for this property
Sold Information
CDD: $165,500
Sold Price per Sqft: $ 147.64 / sqft
Home Features
Interior: Eating Space In Kitchen, Living Room/Great Room, Split Bedroom
Appliances: Dishwasher, Disposal, Dryer, Electric Water Heater, Microwave, Range, Refrigerator, Washer
Flooring: Carpet, Ceramic Tile
Master Bath Features: Shower No Tub
Air Conditioning: Central Air
Exterior: Sliding Doors
Garage Features: Assigned
Room Dimensions
- Living Room: 23x13
- Kitchen: 14x11
- Master: 14x12
- Room 2: 11x11
- Map
- Walk Score
- Street View























