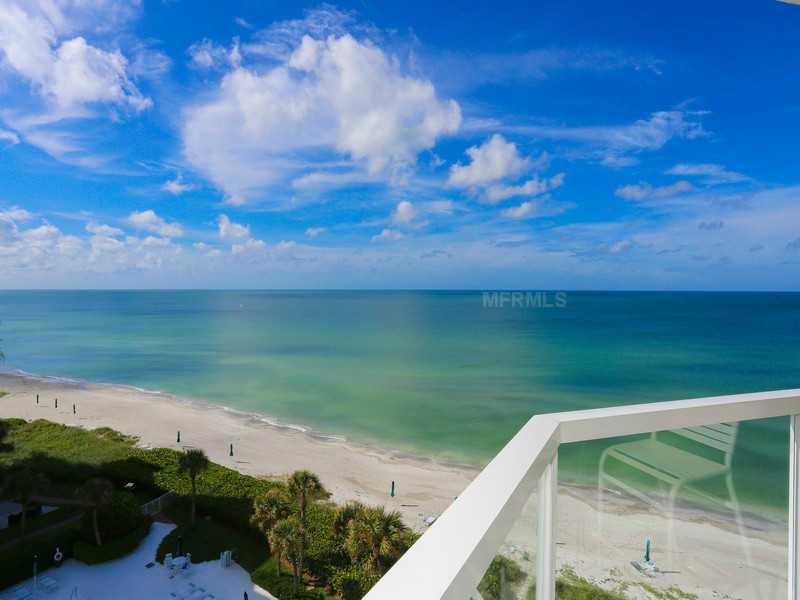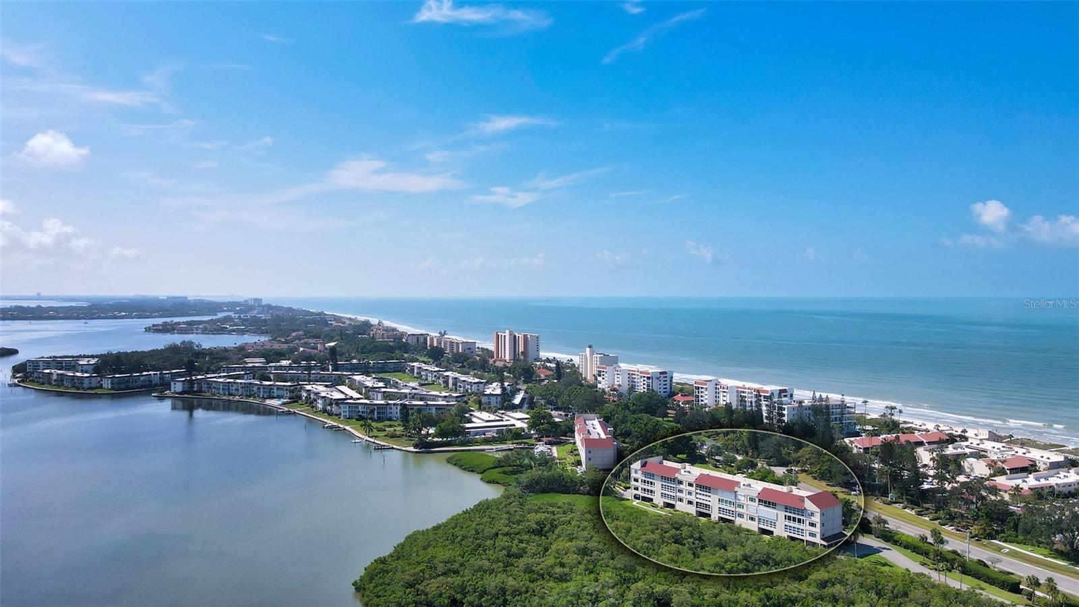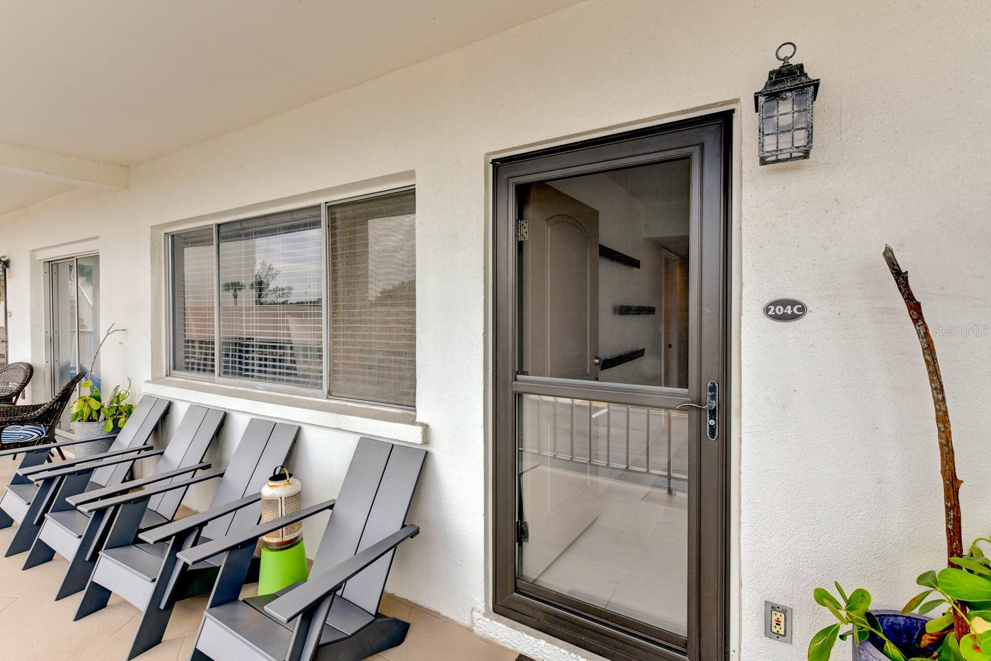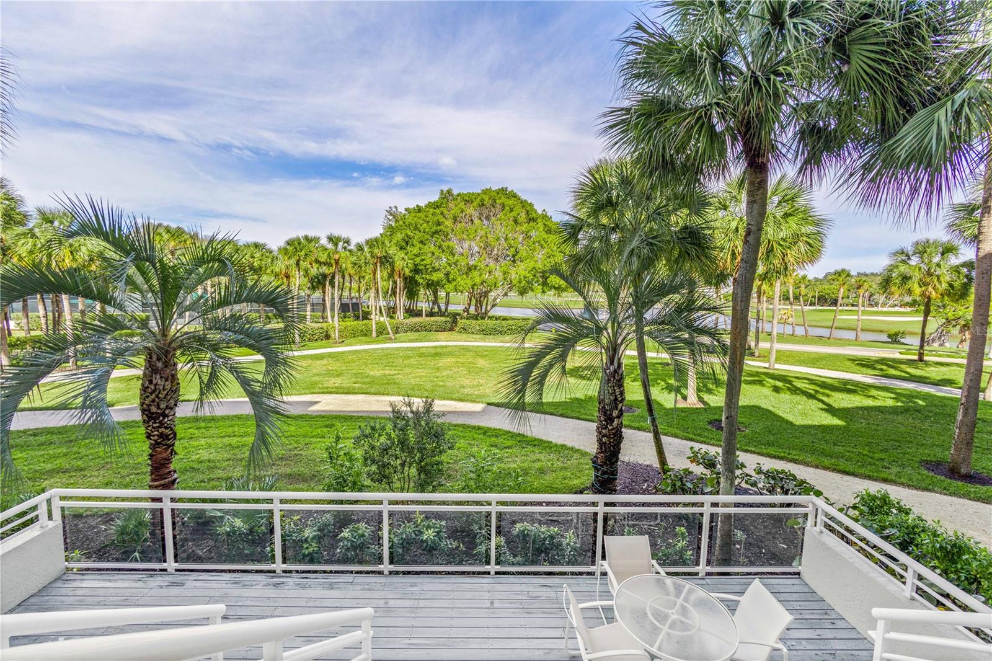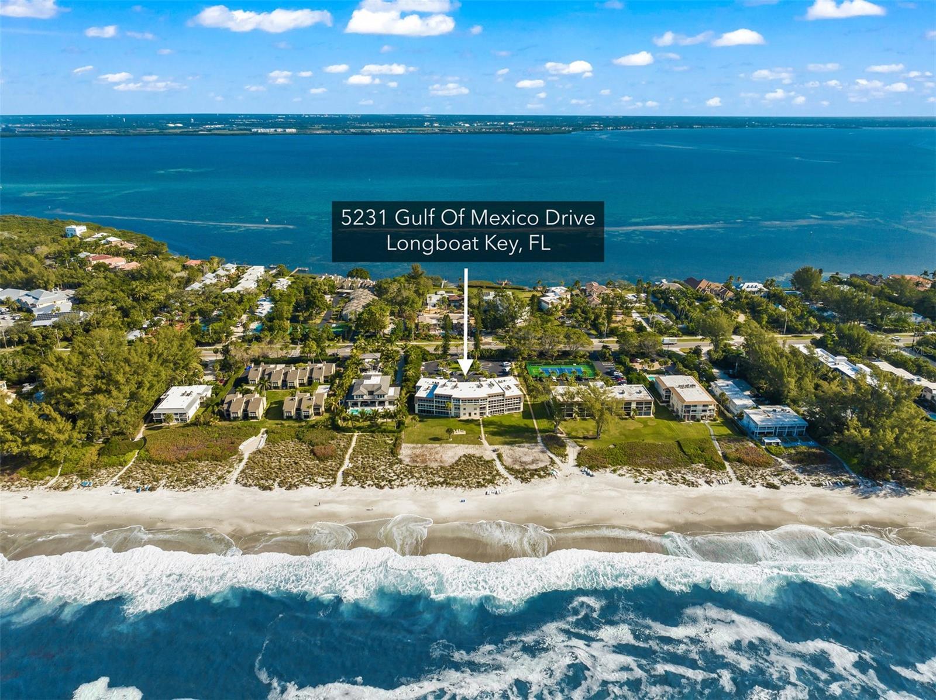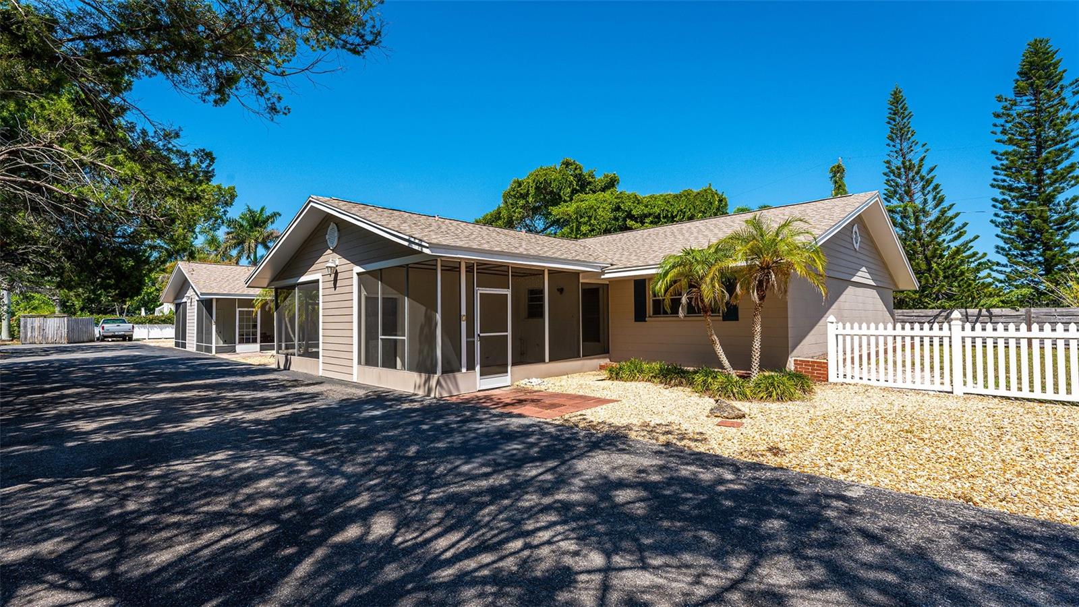- Home
- News
- Popular Property Categories
- Anna Maria Island Real Estate
- Bedroom Communities
- Bradenton Real Estate
- Charlotte Harbor Real Estate
- Downtown Sarasota Condos
- Ellenton Real Estate
- Englewood Real Estate
- Golf Community Real Estate
- Lakewood Ranch Real Estate
- Lido Key Condos
- Longboat Key Real Estate
- Luxury Real Estate
- New Homes for Sale
- Palmer Ranch Real Estate
- Palmetto Real Estate for Sale
- Parrish Real Estate
- Siesta Key Condos
- Siesta Key Homes and Land
- Venice Florida Real Estate
- West of the Trail
- Advanced Search Form
- Featured Listings
- Buyer or Seller?
- Our Company
- Featured Videos
- Login
1050 Longboat Club Rd #802, Longboat Key, Florida
List Price: $599,000
MLS Number:
A3989167
- Status: Sold
- Sold Date: Jul 28, 2014
- DOM: 230 days
- Square Feet: 1290
- Price / sqft: $464
- Bedrooms: 2
- Baths: 2
- Pool: Community
- Garage: 1
- City: LONGBOAT KEY
- Zip Code: 34228
- Year Built: 1974
The views from this eighth-floor southern-facing corner residence provide a wide panorama of Gulf, bay, golf course and city. You will enjoy both sunrise and sunsets as well. The baths have been updated nicely, the living room is spacious and opens to a sunny terrace, parquet floors grace the main traffic areas and the split bedroom plan allows for privacy. The master bedroom not only has a generous walk-in closet but also has an additional bank of wall closets. All of the balconies were recently replaced with glass walls, further creating a bright, open feeling inside the residence. The lobby was recently completely updated, and the reserves in the building are fully funded. Amenities include an Olympic-style pool, tennis courts, social room and fully renovated fitness center with saunas. Privateer is located behind the Longboat Key Club gates. Convenient to St. Armand's Circle as well as downtown Sarasota.
Misc Info
Subdivision: Privateer North
Annual Taxes: $2,916
Water Front: Gulf/Ocean
Water View: Bay/Harbor - Partial, Gulf/Ocean - Full
Water Access: Beach - Private
Lot Size: Non-Applicable
Request the MLS data sheet for this property
Sold Information
CDD: $537,000
Sold Price per Sqft: $ 416.28 / sqft
Home Features
Interior: Living Room/Dining Room Combo, Split Bedroom
Appliances: Dishwasher, Disposal, Electric Water Heater, Range, Refrigerator
Flooring: Carpet, Ceramic Tile, Parquet
Master Bath Features: Shower No Tub
Air Conditioning: Central Air
Exterior: Sliding Doors
Garage Features: Assigned, Covered, Guest
Pool Type: Heated Pool, In Ground
Room Dimensions
- Living Room: 15x24
- Dining: 11x12
- Kitchen: 11x08
- Master: 16x18
- Room 2: 12x15
- Map
- Walk Score
- Street View
