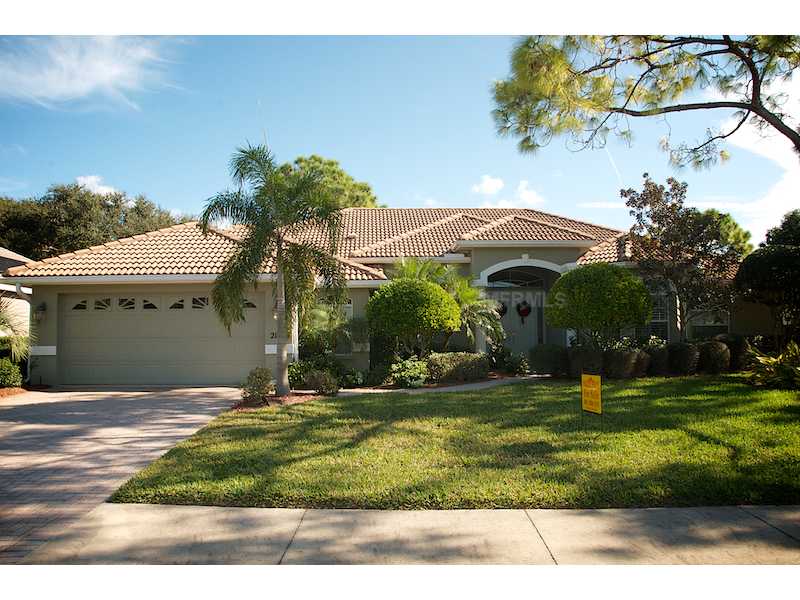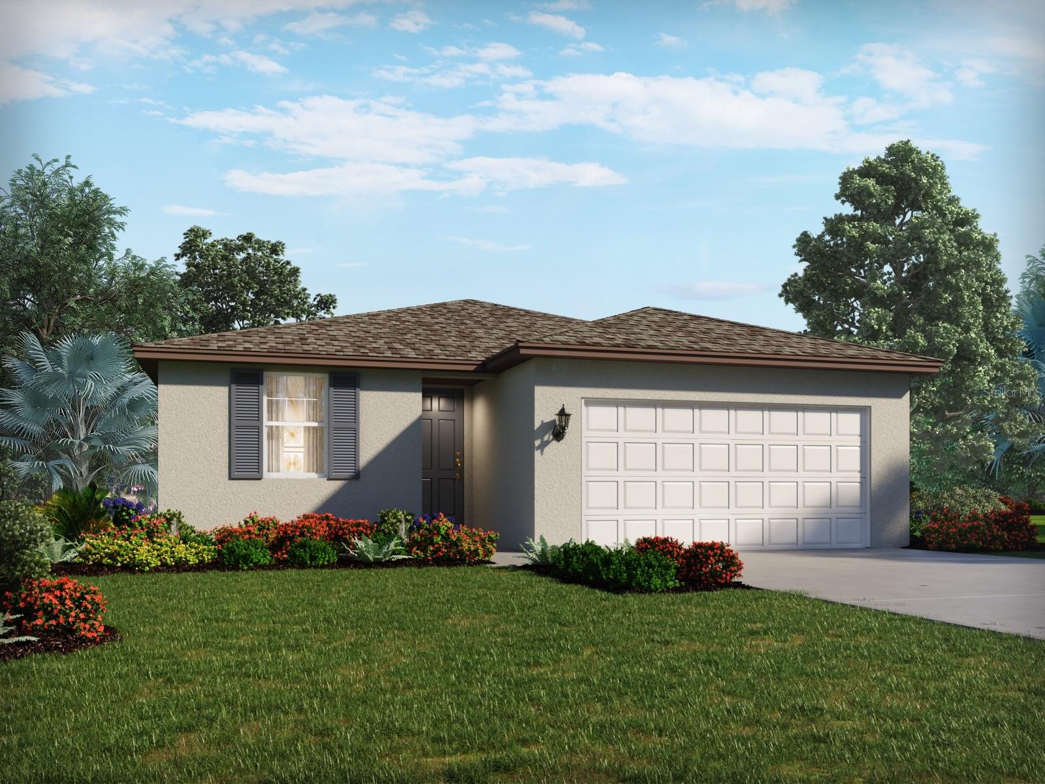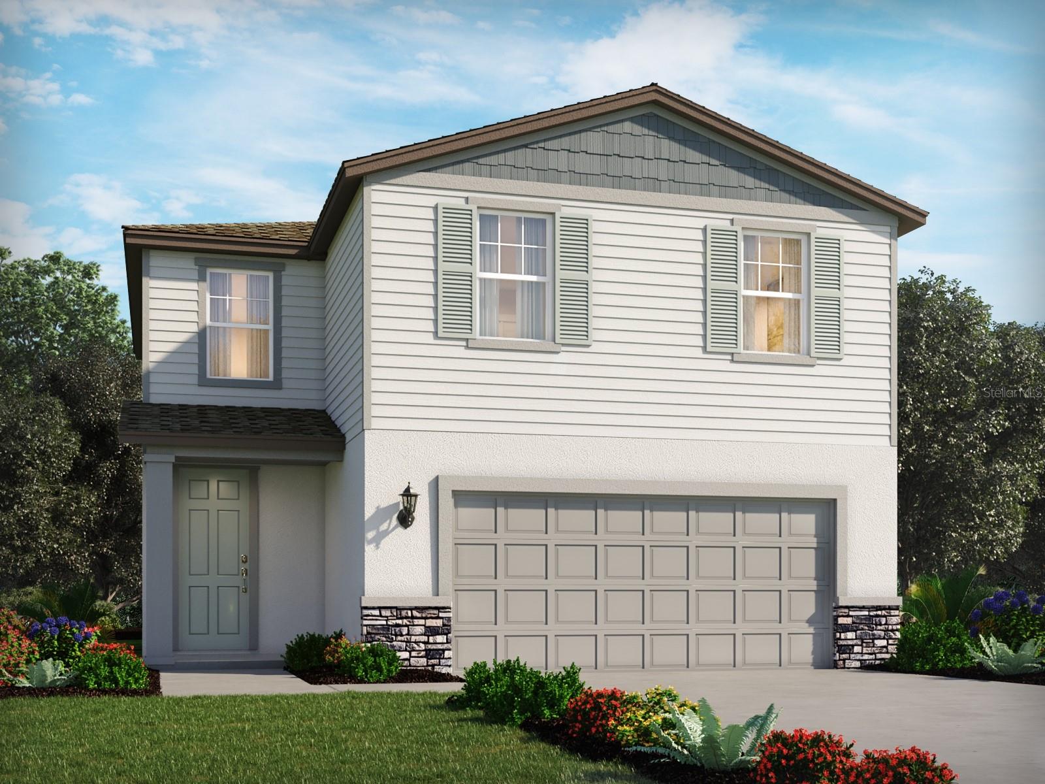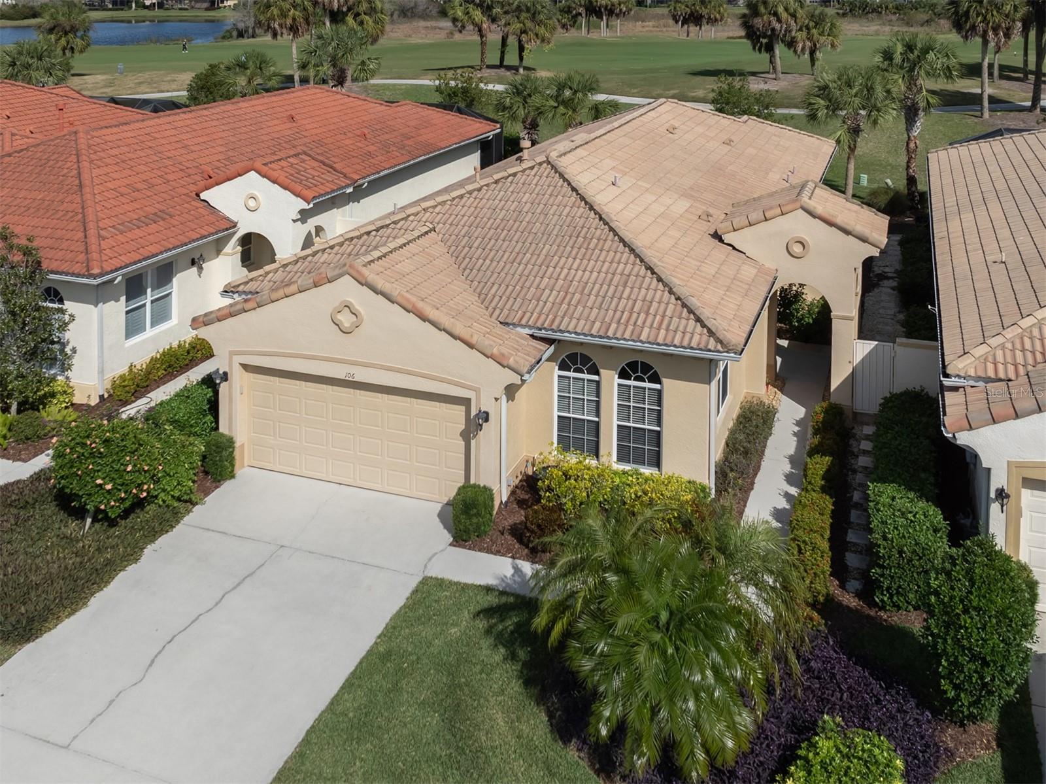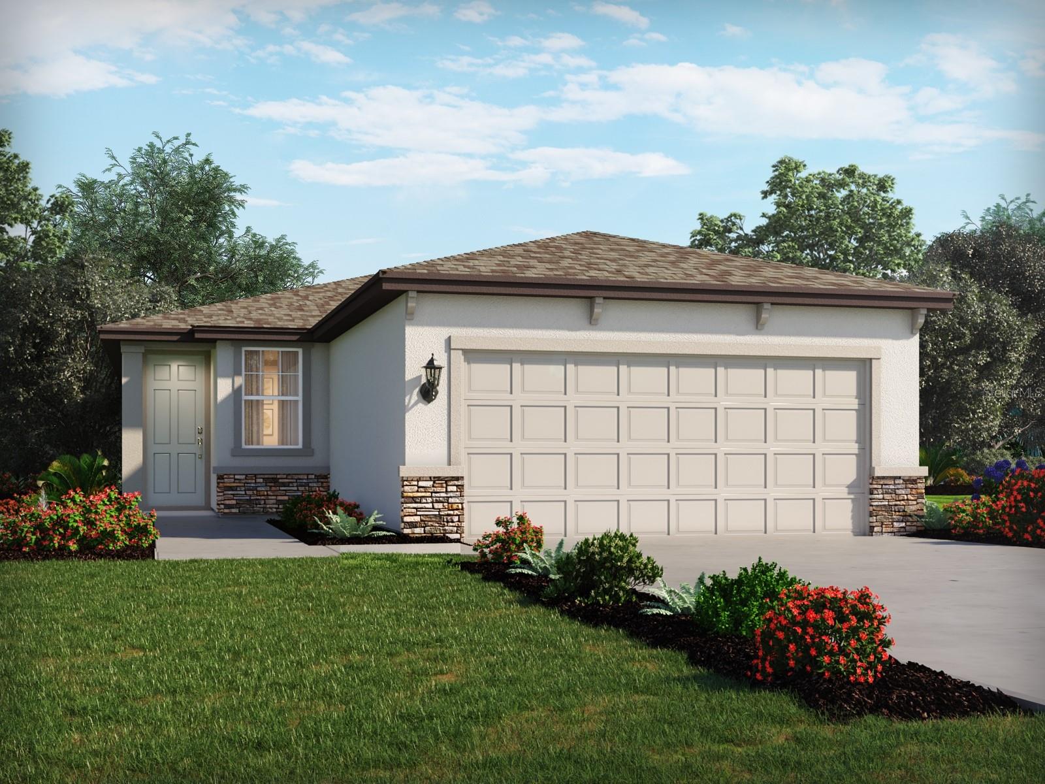- Home
- News
- Popular Property Categories
- Anna Maria Island Real Estate
- Bedroom Communities
- Bradenton Real Estate
- Charlotte Harbor Real Estate
- Downtown Sarasota Condos
- Ellenton Real Estate
- Englewood Real Estate
- Golf Community Real Estate
- Lakewood Ranch Real Estate
- Lido Key Condos
- Longboat Key Real Estate
- Luxury Real Estate
- New Homes for Sale
- Palmer Ranch Real Estate
- Palmetto Real Estate for Sale
- Parrish Real Estate
- Siesta Key Condos
- Siesta Key Homes and Land
- Venice Florida Real Estate
- West of the Trail
- Advanced Search Form
- Featured Listings
- Buyer or Seller?
- Our Company
- Featured Videos
- Login
Nokomis, Florida
List Price: $434,900
MLS Number:
A3988890
- Status: Sold
- Sold Date: Jul 07, 2014
- DOM: 151 days
- Square Feet: 2636
- Price / sqft: $165
- Bedrooms: 3
- Baths: 2
- Half Baths: 1
- Pool: Private
- Garage: 2
- City: NOKOMIS
- Zip Code: 34275
- Year Built: 1997
- HOA Fee: $210
- Payments Due: Quarterly
View view and more view both Golf course and Lake!! This amazing 2,600 sq ft. 3 bed 2 1/2 bath home has it all. Large living, dining and Master bedroom that opens onto an expansive screened Lanai and pool area with an outdoor kitchen, the pool has a hot tub and is solar heated and self cleaning. Beautifully made Plantation shutters adorn every window. This home has been re-piped and has a new A/C unit including the air handler. Way to many updates to list here so make sure to ask us about them!
Misc Info
Subdivision: Calusa Lakes Unit 6
Annual Taxes: $3,586
HOA Fee: $210
HOA Payments Due: Quarterly
Water View: Lake
Lot Size: Up to 10, 889 Sq. Ft.
Request the MLS data sheet for this property
Sold Information
CDD: $420,000
Sold Price per Sqft: $ 159.33 / sqft
Home Features
Interior: Formal Dining Room Separate, Formal Living Room Separate, Kitchen/Family Room Combo, Open Floor Plan
Kitchen: Breakfast Bar, Closet Pantry, Desk Built In, Pantry
Appliances: Dishwasher, Disposal, Electric Water Heater, Microwave, Oven, Range, Refrigerator
Flooring: Carpet, Ceramic Tile
Master Bath Features: Dual Sinks, Tub With Shower
Air Conditioning: Central Air
Exterior: Irrigation System, Lighting, Outdoor Grill, Sliding Doors
Garage Features: Garage Door Opener, Golf Cart Parking, Oversized
Pool Type: Gunite/Concrete, Heated Spa, In Ground, Heated Pool, Auto Cleaner
Room Dimensions
- Living Room: 20x15
- Dining: 11x13
- Kitchen: 16x15
- Family: 21x14
- Master: 14x17
- Room 2: 12x12
- Room 3: 12x12
- Map
- Walk Score
- Street View
