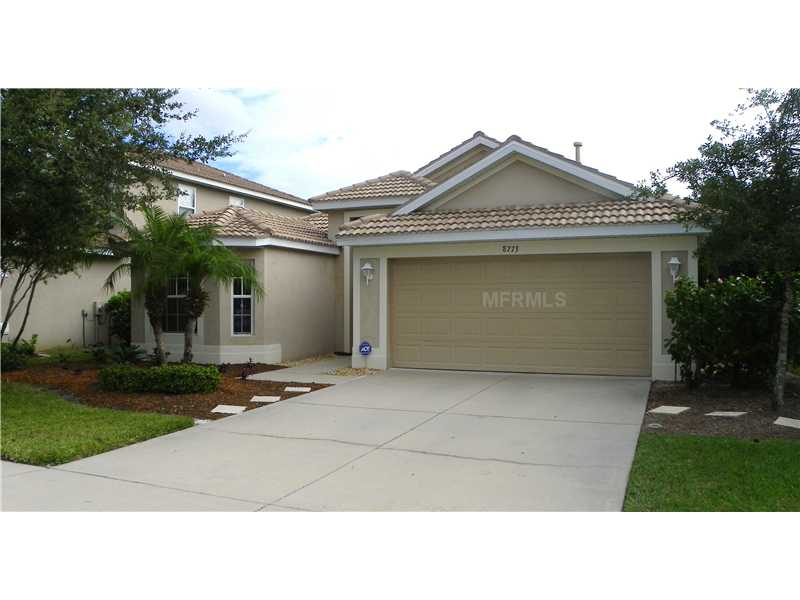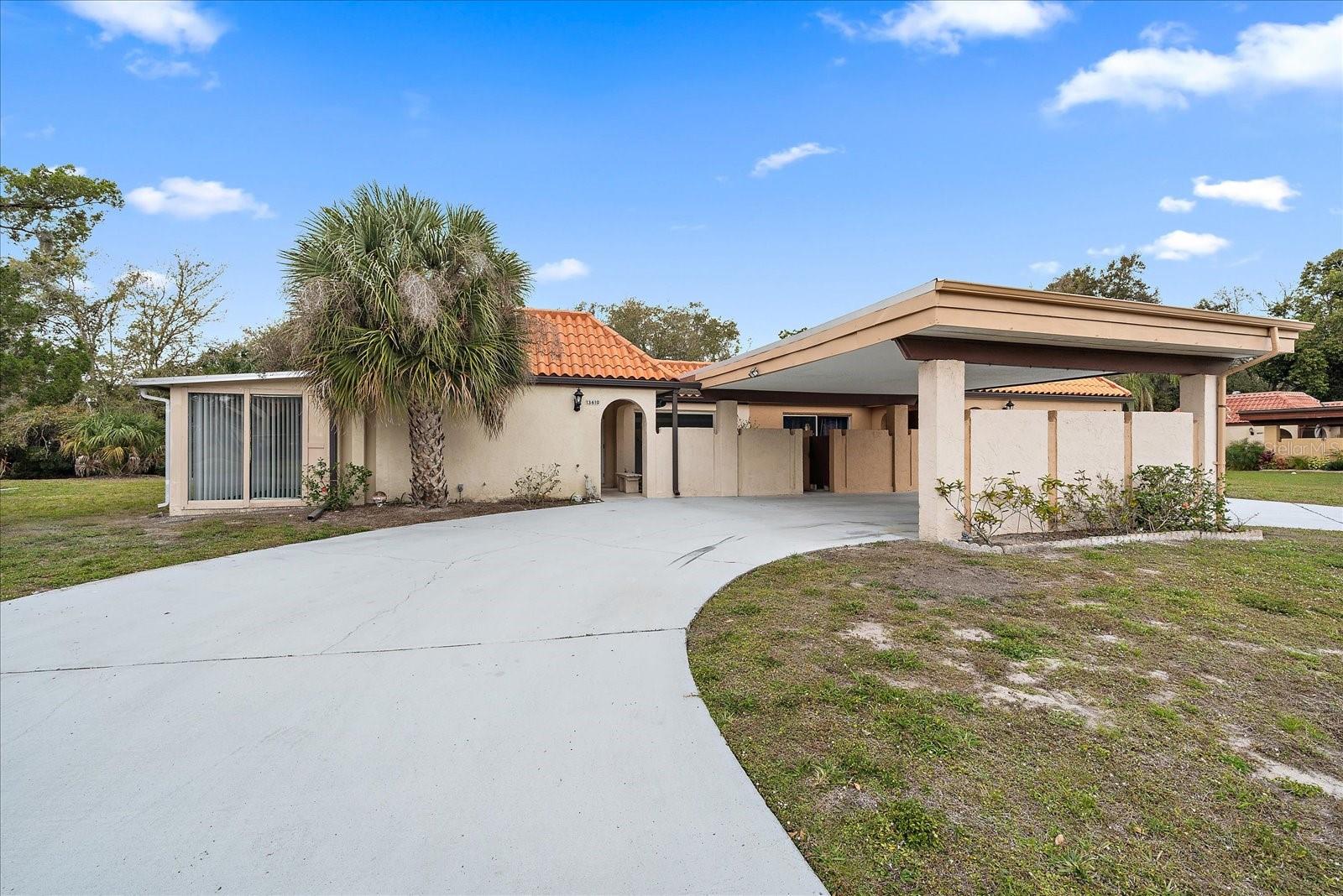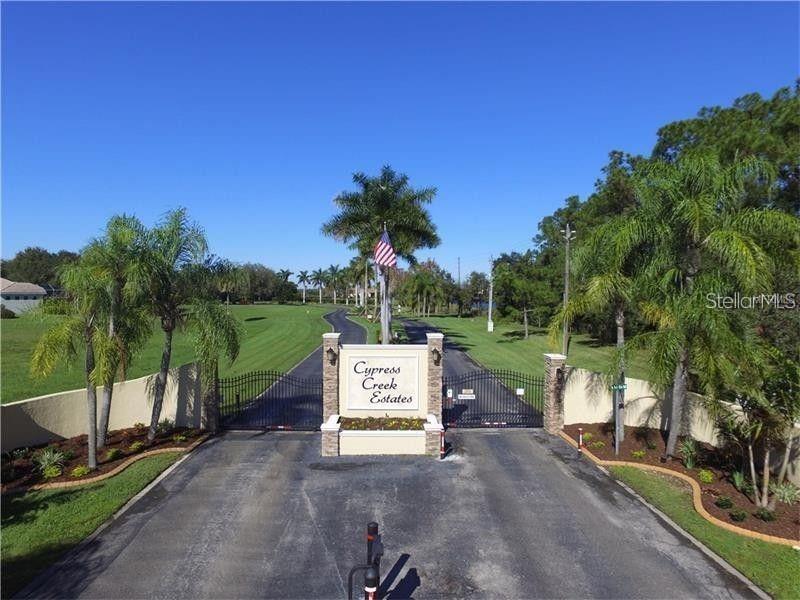- Home
- News
- Popular Property Categories
- Anna Maria Island Real Estate
- Bedroom Communities
- Bradenton Real Estate
- Charlotte Harbor Real Estate
- Downtown Sarasota Condos
- Ellenton Real Estate
- Englewood Real Estate
- Golf Community Real Estate
- Lakewood Ranch Real Estate
- Lido Key Condos
- Longboat Key Real Estate
- Luxury Real Estate
- New Homes for Sale
- Palmer Ranch Real Estate
- Palmetto Real Estate for Sale
- Parrish Real Estate
- Siesta Key Condos
- Siesta Key Homes and Land
- Venice Florida Real Estate
- West of the Trail
- Advanced Search Form
- Featured Listings
- Buyer or Seller?
- Our Company
- Featured Videos
- Login
8773 Stone Harbour Loop , Bradenton, Florida
List Price: $229,000
MLS Number:
A3988361
- Status: Sold
- Sold Date: May 29, 2014
- DOM: 164 days
- Square Feet: 1951
- Price / sqft: $117
- Bedrooms: 2
- Baths: 2
- Pool: Community
- Garage: 2
- City: BRADENTON
- Zip Code: 34212
- Year Built: 2004
- HOA Fee: $420
- Payments Due: Quarterly
Behind the gates of Stoneybrook at Heritage Harbour, step into this delightful two bedroom plus den, 2 bath, 2 car garage home overlooking the preserve. The living room, formal dining area, family room, breakfast nook and open kitchen makes this a wonderful home for entertaining or just relaxing! The master suite offers a spacious room, nice master bath with dual sinks, garden tub and separate shower; the split bedroom plan provides the guest bedroom and bath off of the foyer; the den is located off of the living room; and the interior laundry is conveniently located between the kitchen and garage. You can enjoy the Florida weather year round on your screened lanai, with privacy in the back yard overlooking the preserve area. You won't be bored living in Stoneybrook at Heritage Harbour, where there is something to do for everyone. You have lots to choose from: golf, swimming, recreation center, volley ball, basketball, tennis; dining, or talk a leisurely stroll through the parks. Visit the Stoneybrook and Heritage Harbour websites for more community details - you won't want to miss this great opportunity!
Misc Info
Subdivision: Stoneybrook At Heritage Harbour Sp C Unit 2
Annual Taxes: $3,513
HOA Fee: $420
HOA Payments Due: Quarterly
Lot Size: Up to 10, 889 Sq. Ft.
Request the MLS data sheet for this property
Sold Information
CDD: $225,000
Sold Price per Sqft: $ 115.33 / sqft
Home Features
Interior: Eating Space In Kitchen, Living Room/Dining Room Combo, Open Floor Plan, Split Bedroom, Volume Ceilings
Kitchen: Breakfast Bar, Closet Pantry
Appliances: Dishwasher, Disposal, Gas Water Heater
Flooring: Carpet, Ceramic Tile
Master Bath Features: Garden Bath, Dual Sinks, Shower No Tub
Air Conditioning: Central Air
Exterior: Sliding Doors
Garage Features: Attached
Room Dimensions
- Living Room: 16x20
- Dining: 11x10
- Kitchen: 13x09
- Family: 13x13
- Master: 16x13
- Room 2: 12x12
Schools
- Elementary: Freedom Elementary
- Middle: Carlos E. Haile Middle
- High: Braden River High
- Map
- Walk Score
- Street View



















